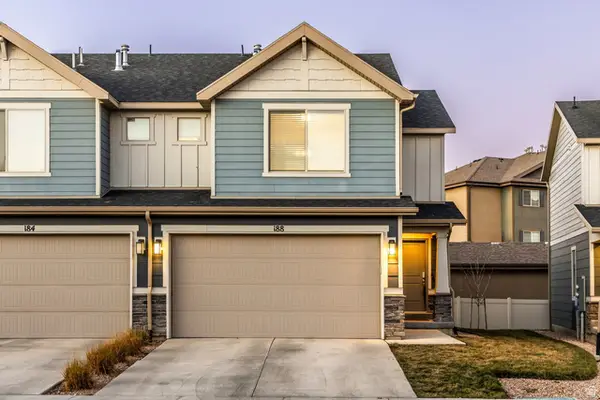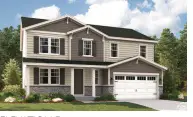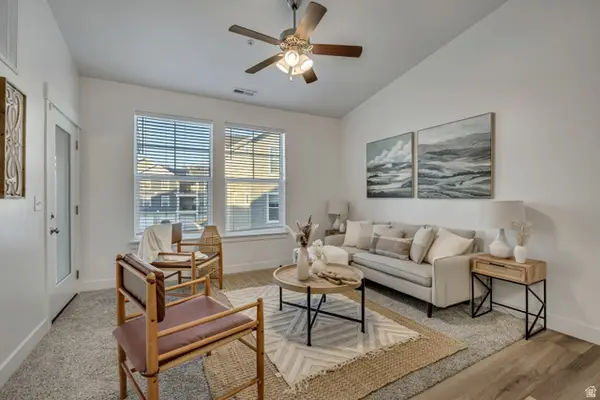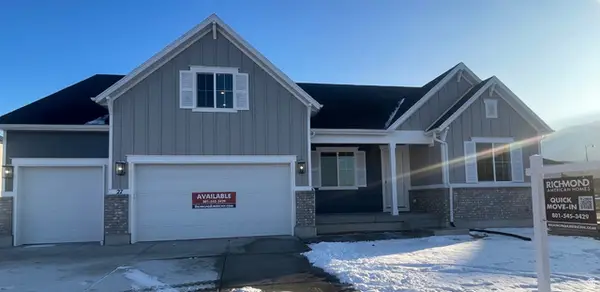921 S Mathilda Dr #261, Saratoga Springs, UT 84045
Local realty services provided by:ERA Realty Center
921 S Mathilda Dr #261,Saratoga Springs, UT 84045
$454,990
- 4 Beds
- 3 Baths
- 2,566 sq. ft.
- Townhouse
- Active
Listed by: ryan bailey
Office: destination real estate
MLS#:2125806
Source:SL
Price summary
- Price:$454,990
- Price per sq. ft.:$177.31
- Monthly HOA dues:$215
About this home
Save big with a 3.99% first-year rate and 4.99% long-term 30-year fixed rate on this gorgeous Ashville townhome at Beacon Pointe! This value packed home in Saratoga Springs-just steps from the Saratoga Springs Temple-also qualifies for the Utah Housing SB240 program, offering up to $20,000 in down-payment and closing-cost assistance for eligible buyers (consult First Colony Mortgage for details). The Ashville is an elegant end-unit townhome offering 4 bedrooms, 2.5 bathrooms, and 2,571 sq.ft. of beautifully designed living space. Its open-concept layout connects the kitchen, dining, and family room into one bright, welcoming gathering space, highlighted by a modern kitchen with stainless steel appliances, quartz countertops, and designer finishes. Upstairs, the vaulted primary suite provides a private retreat with a spa-inspired bath and spacious walk-in closet, complemented by three additional bedrooms and a conveniently located laundry room. A 408 sq. ft. unfinished basement provides future potential for an additional bedroom and full bath, while the two-car garage adds everyday convenience. HOA dues include high-speed fiber internet and full maintenance-free landscaping, and the community offers incredible amenities such as pickleball courts, a playground, pool, and miles of scenic trails. Lender Incentive: Offer subject to change without notice. Must use Destination Homes' preferred lender, First Colony Mortgage. Terms, rates, and availability are based on credit approval and program guidelines; not all buyers will qualify. See Sales Agent for details.
Contact an agent
Home facts
- Year built:2025
- Listing ID #:2125806
- Added:136 day(s) ago
- Updated:January 17, 2026 at 12:21 PM
Rooms and interior
- Bedrooms:4
- Total bathrooms:3
- Full bathrooms:2
- Half bathrooms:1
- Living area:2,566 sq. ft.
Heating and cooling
- Cooling:Central Air
- Heating:Forced Air, Gas: Central
Structure and exterior
- Roof:Asphalt
- Year built:2025
- Building area:2,566 sq. ft.
- Lot area:0.03 Acres
Schools
- High school:Westlake
- Middle school:Lake Mountain
- Elementary school:Saratoga Shores
Utilities
- Water:Water Connected
- Sewer:Sewer Connected, Sewer: Connected
Finances and disclosures
- Price:$454,990
- Price per sq. ft.:$177.31
- Tax amount:$1
New listings near 921 S Mathilda Dr #261
- Open Sat, 12 to 2pmNew
 $375,000Active3 beds 2 baths1,347 sq. ft.
$375,000Active3 beds 2 baths1,347 sq. ft.188 E River Bend Rd, Saratoga Springs, UT 84045
MLS# 2131462Listed by: SUMMIT SOTHEBY'S INTERNATIONAL REALTY - New
 $907,196Active6 beds 4 baths4,266 sq. ft.
$907,196Active6 beds 4 baths4,266 sq. ft.1538 E Livi Ln. Ln #8, Saratoga Springs, UT 84043
MLS# 2131464Listed by: MASTERS UTAH REAL ESTATE - New
 $783,626Active4 beds 3 baths3,907 sq. ft.
$783,626Active4 beds 3 baths3,907 sq. ft.3329 Zigzag Heron Dr S #802, Saratoga Springs, UT 84045
MLS# 2131412Listed by: RICHMOND AMERICAN HOMES OF UTAH, INC - New
 $434,900Active3 beds 2 baths2,224 sq. ft.
$434,900Active3 beds 2 baths2,224 sq. ft.453 S Day Dream Ln, Saratoga Springs, UT 84045
MLS# 2131297Listed by: INTERMOUNTAIN PROPERTIES - New
 $319,900Active3 beds 2 baths1,272 sq. ft.
$319,900Active3 beds 2 baths1,272 sq. ft.1776 W Newcastle Ln N #A302, Saratoga Springs, UT 84045
MLS# 2131260Listed by: SURV REAL ESTATE INC - New
 $789,990Active4 beds 4 baths4,745 sq. ft.
$789,990Active4 beds 4 baths4,745 sq. ft.27 E Night Heron Cv #615, Saratoga Springs, UT 84045
MLS# 2131130Listed by: RICHMOND AMERICAN HOMES OF UTAH, INC - New
 $817,000Active4 beds 3 baths3,884 sq. ft.
$817,000Active4 beds 3 baths3,884 sq. ft.1524 S Lukas Ln, Saratoga Springs, UT 84045
MLS# 2131144Listed by: PERRY REALTY, INC. - New
 $425,000Active3 beds 3 baths2,200 sq. ft.
$425,000Active3 beds 3 baths2,200 sq. ft.623 N Scuttlebutt Ln #2047, Saratoga Springs, UT 84043
MLS# 2131029Listed by: EQUITY REAL ESTATE (SOLID) - New
 $495,900Active3 beds 3 baths2,381 sq. ft.
$495,900Active3 beds 3 baths2,381 sq. ft.820 N Danvers Dr #669, Saratoga Springs, UT 84045
MLS# 2131052Listed by: EDGE REALTY - New
 $489,900Active3 beds 3 baths2,381 sq. ft.
$489,900Active3 beds 3 baths2,381 sq. ft.818 N Danvers Dr #670, Saratoga Springs, UT 84045
MLS# 2131060Listed by: EDGE REALTY
