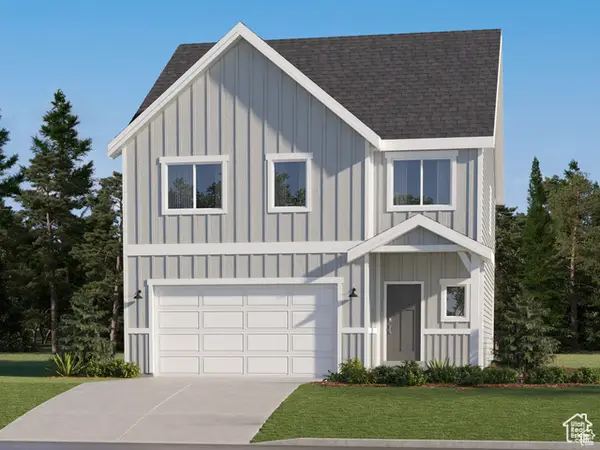946 W Purpledisk Ct, Saratoga Springs, UT 84043
Local realty services provided by:ERA Realty Center
946 W Purpledisk Ct,Saratoga Springs, UT 84043
$479,900
- 3 Beds
- 3 Baths
- 2,705 sq. ft.
- Townhouse
- Active
Listed by:shauna briggs
Office:berkshire hathaway homeservices elite real estate
MLS#:2105126
Source:SL
Price summary
- Price:$479,900
- Price per sq. ft.:$177.41
- Monthly HOA dues:$170
About this home
Discover this spacious and luxurious 3-bedroom, 3-bathroom townhome with a loft and over 2,700 sq. ft. of living space located right next to a beautiful neighborhood park-perfect for gatherings-in the highly sought-after Wildflower community. Ideally situated just minutes from the Mountain View Corridor, Costco, a movie theater, arcade, bowling alley, and an incredible variety of restaurants and shopping options, this home offers the ultimate blend of comfort, convenience and lifestyle. Community amenities are nearly complete and include pickleball courts, parks, picnic areas, dog park and a fun lake designed for paddleboarding, kayaking, and casual outdoor play. Inside, the main level features an open-concept kitchen, dining area, living room, and a convenient bathroom-creating a natural flow that's ideal for entertaining or everyday living. Upstairs, you'll find a cozy loft - a great spot to unwind in the evenings - along with a spacious primary suite with ensuite bathroom, two additional bedrooms, a second full bathroom, and a laundry room. The expansive unfinished basement offers a blank canvas with endless potential for a home gym, theater, guest suite, or additional storage. This home is loaded with modern features and thoughtful upgrades, including a refrigerator, washer and dryer, Ring doorbell, electronic keypad with smartphone access, Flo by Moen for water conservation and leak detection, an Eero Pro 6 tri-band mesh WiFi system for whole-home coverage, and a tankless water heater for energy efficiency. As an added bonus, the 2 car garage features a 220 outlet for an EV and a dual-hoop basketball arcade game - offering a fun and competitive activity right at home - yours to keep with the purchase. Competitively priced, this property represents a smart investment opportunity - especially given its proximity to Camp Williams, Silicon Slopes and Thanksgiving Point. Lender incentives are available through our preferred partners. You are invited to attend the Open House or schedule a private tour. COME & SEE TODAY!
Contact an agent
Home facts
- Year built:2022
- Listing ID #:2105126
- Added:49 day(s) ago
- Updated:October 03, 2025 at 11:06 AM
Rooms and interior
- Bedrooms:3
- Total bathrooms:3
- Full bathrooms:2
- Half bathrooms:1
- Living area:2,705 sq. ft.
Heating and cooling
- Cooling:Central Air
- Heating:Gas: Central
Structure and exterior
- Roof:Asphalt
- Year built:2022
- Building area:2,705 sq. ft.
- Lot area:0.03 Acres
Schools
- High school:Westlake
- Middle school:Vista Heights Middle School
- Elementary school:Harvest
Utilities
- Water:Culinary, Water Connected
- Sewer:Sewer Connected, Sewer: Connected
Finances and disclosures
- Price:$479,900
- Price per sq. ft.:$177.41
- Tax amount:$5,653
New listings near 946 W Purpledisk Ct
- New
 $804,990Active4 beds 3 baths4,460 sq. ft.
$804,990Active4 beds 3 baths4,460 sq. ft.413 E Empire Spring Dr #146, Saratoga Springs, UT 84045
MLS# 2115247Listed by: RICHMOND AMERICAN HOMES OF UTAH, INC - New
 $482,900Active3 beds 3 baths2,278 sq. ft.
$482,900Active3 beds 3 baths2,278 sq. ft.1534 W Charmer Ln #1520, Saratoga Springs, UT 84045
MLS# 2113948Listed by: LENNAR HOMES OF UTAH, LLC - New
 $399,900Active3 beds 3 baths1,510 sq. ft.
$399,900Active3 beds 3 baths1,510 sq. ft.74 S Baker Spring Cv, Saratoga Springs, UT 84045
MLS# 2114779Listed by: RE/MAX ASSOCIATES - New
 $495,550Active4 beds 3 baths2,416 sq. ft.
$495,550Active4 beds 3 baths2,416 sq. ft.1520 W Charmer Ln N #1522, Saratoga Springs, UT 84045
MLS# 2115208Listed by: LENNAR HOMES OF UTAH, LLC - New
 $465,000Active3 beds 2 baths1,268 sq. ft.
$465,000Active3 beds 2 baths1,268 sq. ft.77 N Richmond Ln, Saratoga Springs, UT 84043
MLS# 2115163Listed by: REAL ESTATE ESSENTIALS - New
 $440,000Active3 beds 3 baths2,207 sq. ft.
$440,000Active3 beds 3 baths2,207 sq. ft.1082 E Waterway Ln N, Saratoga Springs, UT 84045
MLS# 2115176Listed by: BICKMORE & ASSOCIATES REALTY, LLC - New
 $1,150,000Active5 beds 5 baths4,138 sq. ft.
$1,150,000Active5 beds 5 baths4,138 sq. ft.6197 N Fox Rd, Lehi, UT 84048
MLS# 2115181Listed by: BERKSHIRE HATHAWAY HOMESERVICES ELITE REAL ESTATE - New
 $924,948Active6 beds 5 baths4,266 sq. ft.
$924,948Active6 beds 5 baths4,266 sq. ft.608 W Domanick Way #1, Saratoga Springs, UT 84045
MLS# 2115187Listed by: REALTYPATH LLC (PRESTIGE) - Open Sat, 10am to 1pmNew
 $649,900Active4 beds 3 baths3,432 sq. ft.
$649,900Active4 beds 3 baths3,432 sq. ft.68 N Granite Park Dr W, Saratoga Springs, UT 84045
MLS# 2115136Listed by: BLAKEMORE REAL ESTATE LLC - New
 $809,000Active5 beds 3 baths4,464 sq. ft.
$809,000Active5 beds 3 baths4,464 sq. ft.348 S Hayes S, Saratoga Springs, UT 84045
MLS# 2115151Listed by: RE/MAX ASSOCIATES
