Local realty services provided by:ERA Brokers Consolidated
30 Aspen Dr,Scofield, UT 84526
$1,350,000
- 5 Beds
- 4 Baths
- 5,000 sq. ft.
- Single family
- Pending
Listed by: colton aviano
Office: bybee & co realty, llc.
MLS#:2117072
Source:SL
Price summary
- Price:$1,350,000
- Price per sq. ft.:$270
- Monthly HOA dues:$46.25
About this home
**Make sure to check out the 3D tour. Nestled in the serene, private gated community of Scofield, Utah, this stunning 5,000 sq. ft. log cabin offers unparalleled luxury and adventure with breathtaking lake and mountain views. Featuring 5 spacious bedrooms and 3.5 baths, this home boasts a grand open floor plan, perfect for entertaining. The high-end custom kitchen, complete with top-tier appliances, flows seamlessly into the living area, anchored by a beautiful two-story fireplace. Enjoy radiant floor heating throughout, complemented by brand-new, high-end Anderson windows and doors, and recently stained and re-sealed 12" log construction for timeless charm. This property is an entertainer's dream, with unique features like an indoor slide, theater room, climbing wall, and two thrilling zip lines. The expansive wraparound covered deck invites you to soak in the scenic beauty, while the basement kitchenette and walkout provide added convenience. Adventure awaits with an ATV track circling the property, and the two-car drive-through garage offers ample storage. Additional highlights include a central vacuum system and a meticulously maintained exterior. This extraordinary cabin blends rustic elegance with modern amenities, making it the ultimate retreat for relaxation and recreation. Additional 2.27 acre lot Available right behind this cabin. See pictures of those lot lines
Contact an agent
Home facts
- Year built:2007
- Listing ID #:2117072
- Added:110 day(s) ago
- Updated:December 20, 2025 at 08:53 AM
Rooms and interior
- Bedrooms:5
- Total bathrooms:4
- Full bathrooms:3
- Half bathrooms:1
- Living area:5,000 sq. ft.
Heating and cooling
- Heating:Electric, Propane, Radiant Floor, Space Heater, Wood
Structure and exterior
- Roof:Metal
- Year built:2007
- Building area:5,000 sq. ft.
- Lot area:2.01 Acres
Schools
- High school:Carbon
- Middle school:Mont Harmon
- Elementary school:Sally Mauro
Utilities
- Sewer:Septic Tank, Sewer: Septic Tank
Finances and disclosures
- Price:$1,350,000
- Price per sq. ft.:$270
- Tax amount:$6,253
New listings near 30 Aspen Dr
- New
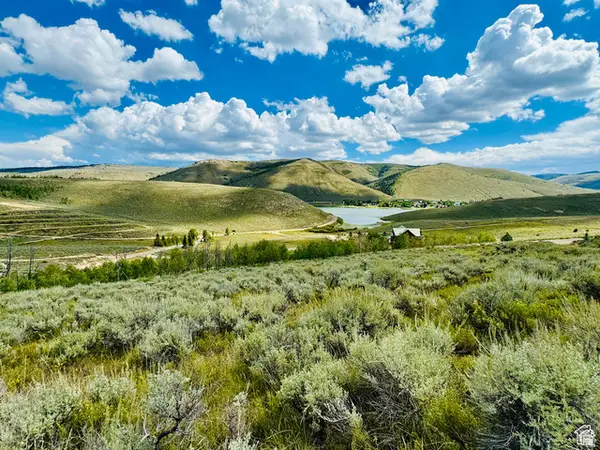 $79,900Active2.47 Acres
$79,900Active2.47 Acres6 Aspen Cove Dr #6, Scofield, UT 84526
MLS# 2131968Listed by: TEAM TEASDALE REALTY  $129,000Pending3.67 Acres
$129,000Pending3.67 Acres32 Dry Valley Rd N, Scofield, UT 84526
MLS# 2131561Listed by: CENTURY 21 HARMAN REALTY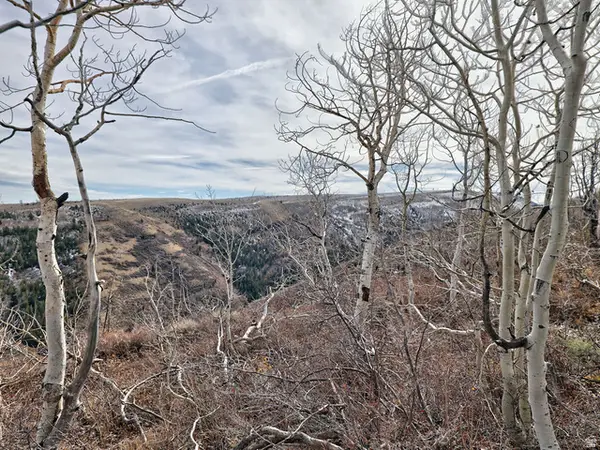 $89,900Pending40 Acres
$89,900Pending40 Acres1 See Directions, Scofield, UT 84526
MLS# 2125367Listed by: SUMMIT REALTY, INC.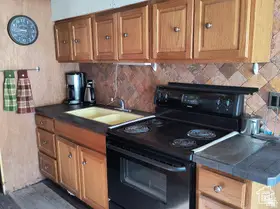 $159,900Active1 beds 1 baths897 sq. ft.
$159,900Active1 beds 1 baths897 sq. ft.45 E Ivy St, Scofield, UT 84526
MLS# 2122533Listed by: CENTURY 21 HARMAN REALTY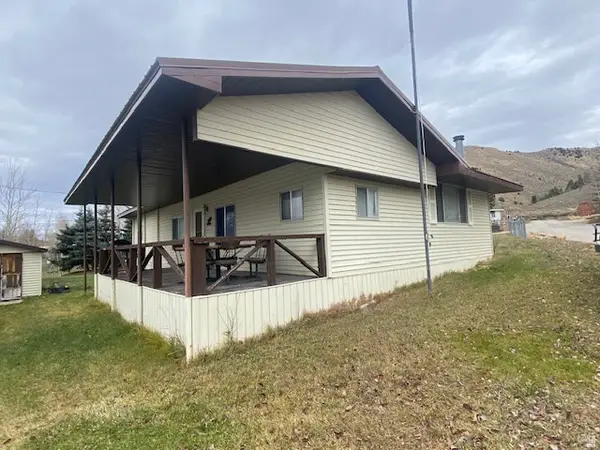 $225,000Active2 beds 1 baths872 sq. ft.
$225,000Active2 beds 1 baths872 sq. ft.955 E 5240 N, Scofield, UT 84526
MLS# 2121074Listed by: ETZEL REALTY, LLC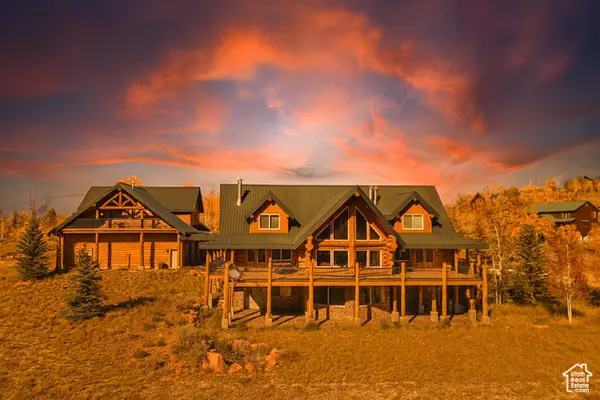 $3,200,000Pending9 beds 8 baths8,109 sq. ft.
$3,200,000Pending9 beds 8 baths8,109 sq. ft.101 Pelican Cir, Scofield, UT 84526
MLS# 2115531Listed by: EQUITY REAL ESTATE (UTAH) $1,299,000Pending6 beds 4 baths3,837 sq. ft.
$1,299,000Pending6 beds 4 baths3,837 sq. ft.13 Aspen Cove Dr, Scofield, UT 84526
MLS# 2114991Listed by: GOBE, LLC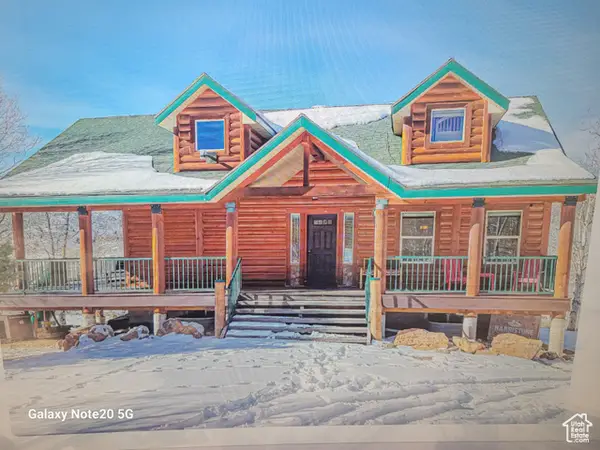 $825,000Pending5 beds 3 baths3,196 sq. ft.
$825,000Pending5 beds 3 baths3,196 sq. ft.67 S Aspen Cove Dr. W #67, Scofield, UT 84526
MLS# 2114944Listed by: REAL ESTATE EXCHANGE, INC.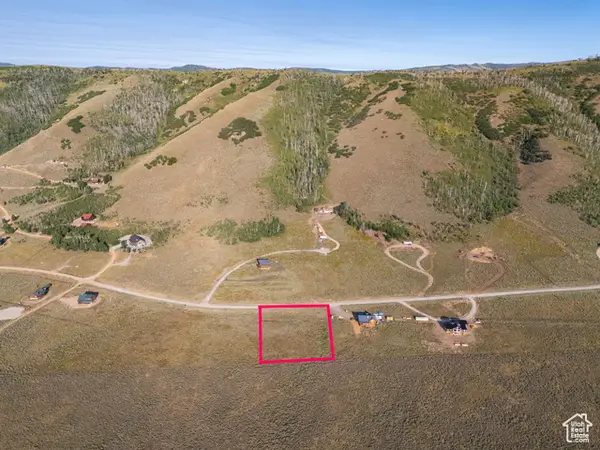 $59,990Pending1.4 Acres
$59,990Pending1.4 Acres#58, Scofield, UT 84526
MLS# 2114611Listed by: KW WESTFIELD

