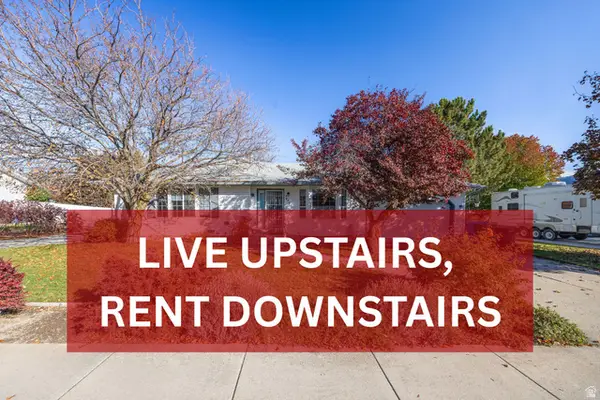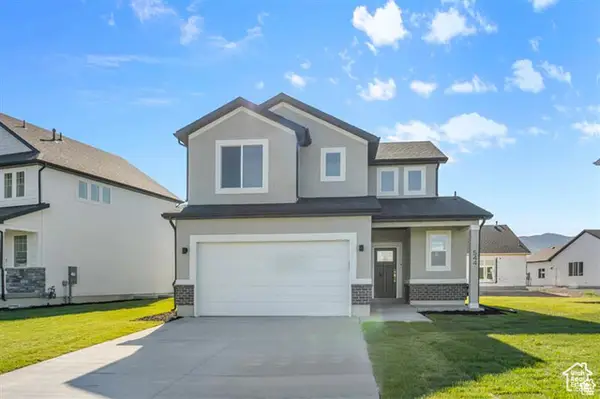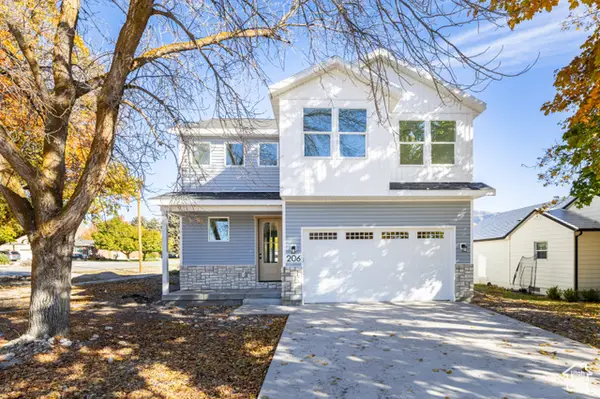1256 E 300 S, Smithfield, UT 84335
Local realty services provided by:ERA Brokers Consolidated
1256 E 300 S,Smithfield, UT 84335
$995,000
- 5 Beds
- 4 Baths
- 3,953 sq. ft.
- Single family
- Active
Listed by:ryan short
Office:next key pllc
MLS#:2119119
Source:SL
Price summary
- Price:$995,000
- Price per sq. ft.:$251.71
About this home
Welcome to your dream home-a beautifully crafted new construction rambler that perfectly blends style, functionality, and comfort. This home sits on the east bench in Smithfield. From the moment you step inside, you'll be captivated by the open and inviting floor plan, designed to enhance everyday living while offering elegant spaces for entertaining. Every detail of this home has been thoughtfully curated to meet the needs of modern living without compromising on charm or sophistication. The heart of the home is the gourmet kitchen, where custom cabinetry meets sleek quartz countertops to create a space that is as stunning as it is practical. High-end finishes and premium appliances make cooking a joy, while the large island offers the perfect gathering place for friends and family. Adjacent to the kitchen, the expansive living and dining areas flow effortlessly, with large windows framing breathtaking views that bring the outside in. This home offers more than just beauty-it's built for how you live. The fully finished basement features a luxurious home theatre, ideal for movie nights or game-day gatherings, along with a dedicated home gym and family room. This home offers plenty of room to grow, relax, and entertain in style. Step outside to the covered deck and take in the incredible views year-round. Whether you're sipping your morning coffee or enjoying an evening with guests, the outdoor living space is a true extension of the home's thoughtful design. Don't miss the opportunity to own this one-of-a-kind home where quality craftsmanship, modern amenities, and timeless design come together. Schedule your private tour today and experience the exceptional lifestyle this new construction rambler has to offer.
Contact an agent
Home facts
- Year built:2025
- Listing ID #:2119119
- Added:8 day(s) ago
- Updated:November 01, 2025 at 11:11 AM
Rooms and interior
- Bedrooms:5
- Total bathrooms:4
- Full bathrooms:3
- Half bathrooms:1
- Living area:3,953 sq. ft.
Heating and cooling
- Cooling:Central Air
- Heating:Forced Air, Gas: Central
Structure and exterior
- Roof:Asphalt, Membrane
- Year built:2025
- Building area:3,953 sq. ft.
- Lot area:0.33 Acres
Schools
- High school:Sky View
- Middle school:North Cache
- Elementary school:Birch Creek
Utilities
- Water:Water Connected
- Sewer:Sewer Connected, Sewer: Connected
Finances and disclosures
- Price:$995,000
- Price per sq. ft.:$251.71
- Tax amount:$1,381
New listings near 1256 E 300 S
- Open Sat, 10am to 2pmNew
 $500,000Active5 beds 3 baths2,524 sq. ft.
$500,000Active5 beds 3 baths2,524 sq. ft.556 S 200 E, Smithfield, UT 84335
MLS# 2120669Listed by: CORNERSTONE REAL ESTATE PROFESSIONALS, LLC - New
 $545,000Active5 beds 3 baths3,866 sq. ft.
$545,000Active5 beds 3 baths3,866 sq. ft.890 E 450 S, Smithfield, UT 84335
MLS# 2119601Listed by: EQUITY REAL ESTATE (BEAR RIVER) - Open Tue, 11am to 1pmNew
 $818,000Active6 beds 4 baths4,019 sq. ft.
$818,000Active6 beds 4 baths4,019 sq. ft.653 S 1140 E, Smithfield, UT 84335
MLS# 2119216Listed by: ABODE & CO. REAL ESTATE LLC - New
 $390,900Active3 beds 3 baths1,664 sq. ft.
$390,900Active3 beds 3 baths1,664 sq. ft.593 N 300 W, Smithfield, UT 84335
MLS# 2119177Listed by: KARTCHNER HOMES, INC - New
 $359,900Active3 beds 4 baths2,331 sq. ft.
$359,900Active3 beds 4 baths2,331 sq. ft.674 W 650 N, Smithfield, UT 84335
MLS# 2118989Listed by: VISIONARY REAL ESTATE - New
 $362,900Active3 beds 4 baths2,331 sq. ft.
$362,900Active3 beds 4 baths2,331 sq. ft.698 W 650 N #640, Smithfield, UT 84335
MLS# 2118963Listed by: VISIONARY REAL ESTATE - New
 $585,000Active3 beds 3 baths3,322 sq. ft.
$585,000Active3 beds 3 baths3,322 sq. ft.547 N 510 E, Smithfield, UT 84335
MLS# 2118964Listed by: ABODE & CO. REAL ESTATE LLC - New
 $424,900Active3 beds 3 baths1,514 sq. ft.
$424,900Active3 beds 3 baths1,514 sq. ft.544 N 800 W, Smithfield, UT 84335
MLS# 2118884Listed by: VISIONARY REAL ESTATE - New
 $549,900Active4 beds 4 baths3,031 sq. ft.
$549,900Active4 beds 4 baths3,031 sq. ft.206 S 100 E, Smithfield, UT 84335
MLS# 2118894Listed by: CRESENT RIDGE REALTY LLC
