189 W 510 N, Smithfield, UT 84335
Local realty services provided by:ERA Realty Center
189 W 510 N,Smithfield, UT 84335
$554,900
- 4 Beds
- 3 Baths
- 2,476 sq. ft.
- Single family
- Active
Listed by: chase morrell
Office: kartchner homes, inc
MLS#:2117696
Source:SL
Price summary
- Price:$554,900
- Price per sq. ft.:$224.11
- Monthly HOA dues:$90
About this home
Seller offering a 3% ($16,647) incentive for a limited time! MOVE IN READY! Come check out this beautiful NEW home and awesome community! Spacious 9ft ceilings on the main floor. Tons of big windows for lots of natural light. Gorgeous quartz countertops and quality soft close cabinets that go the ceiling. Beautiful tile backsplash. Open concept kitchen, dining, and great room area with a gas fireplace. Upstairs you'll find all the bedrooms and a loft area. You'll love the views from your primary suite. Enjoy the soaker tub or the separate walk in shower and the big walk in closet. Laundry room upstairs as it should be. Third car garage for all the toys. You are going to love your new Kartchner home and will be impressed by the quality and attention to detail! Two year warranty! Square footage figures are provided as a courtesy estimate only and were obtained from sales brochure. Buyer is advised to obtain an independent measurement.
Contact an agent
Home facts
- Year built:2025
- Listing ID #:2117696
- Added:120 day(s) ago
- Updated:February 13, 2026 at 12:05 PM
Rooms and interior
- Bedrooms:4
- Total bathrooms:3
- Full bathrooms:2
- Half bathrooms:1
- Living area:2,476 sq. ft.
Heating and cooling
- Cooling:Central Air
- Heating:Forced Air, Gas: Central
Structure and exterior
- Roof:Asphalt
- Year built:2025
- Building area:2,476 sq. ft.
- Lot area:0.2 Acres
Schools
- High school:Sky View
- Middle school:North Cache
- Elementary school:Birch Creek
Utilities
- Water:Culinary, Water Connected
- Sewer:Sewer Connected, Sewer: Connected, Sewer: Public
Finances and disclosures
- Price:$554,900
- Price per sq. ft.:$224.11
- Tax amount:$1
New listings near 189 W 510 N
- New
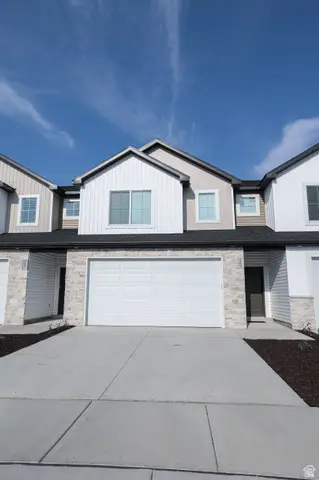 $374,900Active3 beds 3 baths1,664 sq. ft.
$374,900Active3 beds 3 baths1,664 sq. ft.609 N 300 W, Smithfield, UT 84335
MLS# 2136558Listed by: KARTCHNER HOMES, INC - New
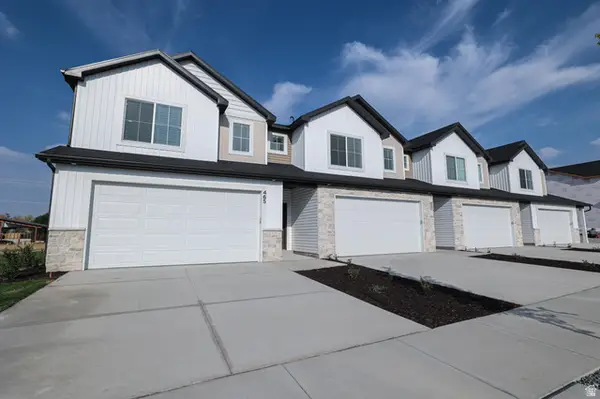 $384,900Active3 beds 3 baths1,664 sq. ft.
$384,900Active3 beds 3 baths1,664 sq. ft.607 N 300 W, Smithfield, UT 84335
MLS# 2136533Listed by: KARTCHNER HOMES, INC - Open Fri, 10 to 10:30amNew
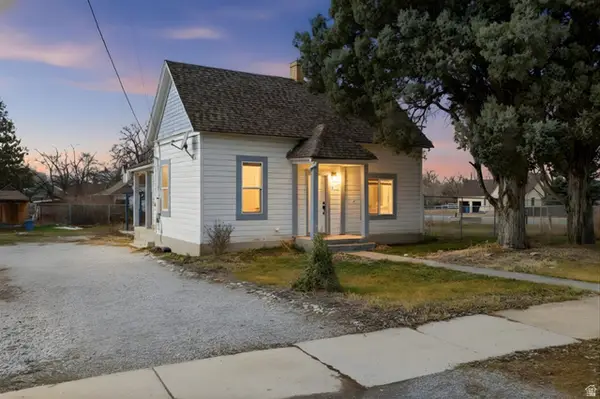 $319,900Active2 beds 2 baths1,280 sq. ft.
$319,900Active2 beds 2 baths1,280 sq. ft.9 S 200 W, Smithfield, UT 84335
MLS# 2136272Listed by: ABODE & CO. REAL ESTATE LLC - New
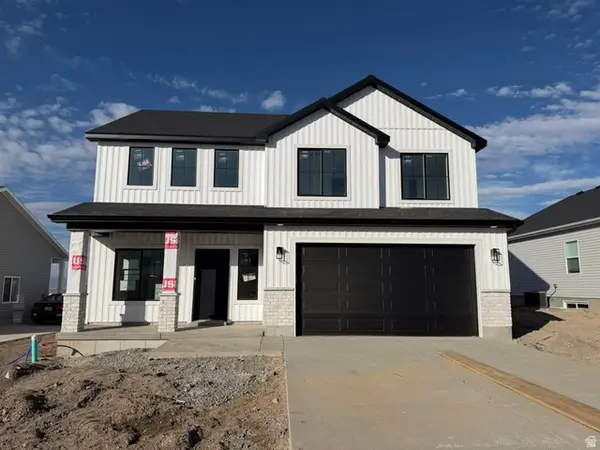 $474,900Active4 beds 3 baths1,897 sq. ft.
$474,900Active4 beds 3 baths1,897 sq. ft.271 W 730 N, Smithfield, UT 84335
MLS# 2136052Listed by: KARTCHNER HOMES, INC  $530,000Pending4 beds 3 baths2,390 sq. ft.
$530,000Pending4 beds 3 baths2,390 sq. ft.104 S 1250 E, Smithfield, UT 84335
MLS# 2135885Listed by: REAL BROKER, LLC- New
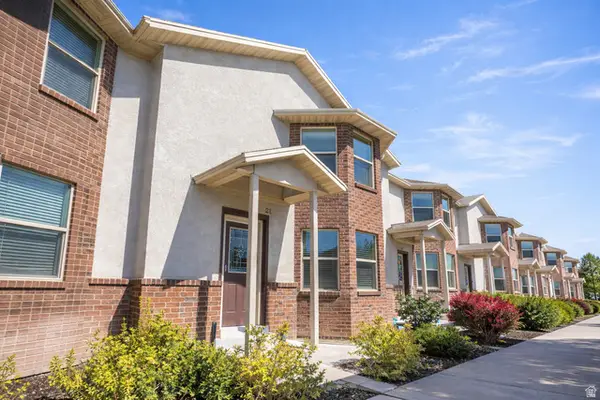 $322,000Active4 beds 3 baths1,932 sq. ft.
$322,000Active4 beds 3 baths1,932 sq. ft.101 E 630 N #27, Smithfield, UT 84335
MLS# 2135872Listed by: ASCENT REAL ESTATE GROUP LLC - New
 $985,000Active1 beds 1 baths850 sq. ft.
$985,000Active1 beds 1 baths850 sq. ft.163 S Main St, Smithfield, UT 84335
MLS# 2135763Listed by: PROFESSIONAL REAL ESTATE SERVICES - New
 $556,450Active3 beds 2 baths3,507 sq. ft.
$556,450Active3 beds 2 baths3,507 sq. ft.740 W 650 N, Smithfield, UT 84335
MLS# 2135427Listed by: VISIONARY REAL ESTATE - New
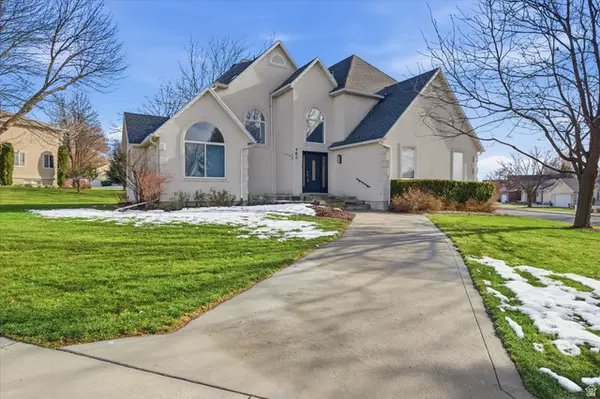 $599,900Active5 beds 3 baths3,995 sq. ft.
$599,900Active5 beds 3 baths3,995 sq. ft.462 E 520 S, Smithfield, UT 84335
MLS# 2135210Listed by: BERKSHIRE HATHAWAY HOME SERVICES UTAH PROPERTIES (CACHE VALLEY) - New
 $689,900Active6 beds 3 baths3,944 sq. ft.
$689,900Active6 beds 3 baths3,944 sq. ft.991 E 300 S, Smithfield, UT 84335
MLS# 2134749Listed by: ASCENT REAL ESTATE GROUP LLC

