226 W 710 N, Smithfield, UT 84335
Local realty services provided by:ERA Brokers Consolidated

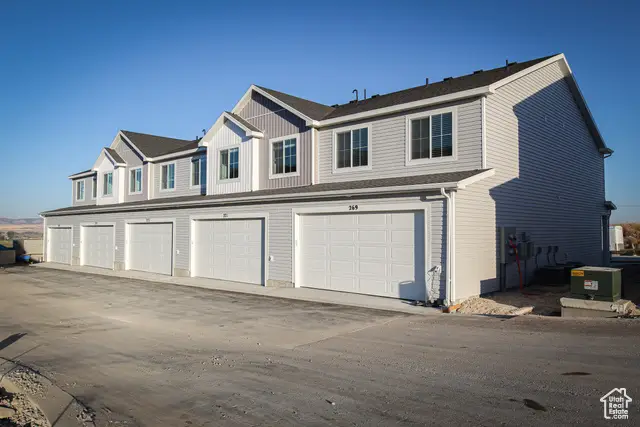
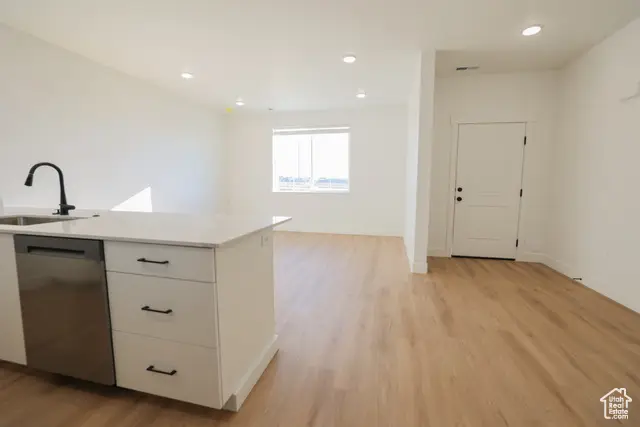
226 W 710 N,Smithfield, UT 84335
$329,900
- 3 Beds
- 3 Baths
- 1,567 sq. ft.
- Townhouse
- Pending
Listed by:kelsey kartchner
Office:kartchner homes, inc
MLS#:2079147
Source:SL
Price summary
- Price:$329,900
- Price per sq. ft.:$210.53
- Monthly HOA dues:$185
About this home
Don't miss this end unit! These are some of cache valleys hottest townhomes in a wonderful new community in West Smithfield, Golden Forest. This home has a 2 car garage, a large open kitchen and living space with high quality finishes including- quartz countertops, LVP flooring, and stainless steel appliances. Upstairs you'll find 3 bedrooms, including a large master with its own walk in closet. Enjoy all the amazing community amenities like the premium clubhouse, pool, spa, dog park, pavilion, basketball court, pickleball court, & playground-- all that at a great price point. Enjoy beautiful views from this incredible location as well. HOA Covers All exterior landscaping maintenance, exterior building maintenance, snow removal on driveways, property & liability insurance coverage, trash and Internet up to 1 gig of high speed fiber optic. ***Pictures are of previous completed unit, please be aware this unit will look identical but may be various stages of construction*** Completion Aug 2025
Contact an agent
Home facts
- Year built:2025
- Listing Id #:2079147
- Added:114 day(s) ago
- Updated:July 14, 2025 at 04:55 PM
Rooms and interior
- Bedrooms:3
- Total bathrooms:3
- Full bathrooms:2
- Half bathrooms:1
- Living area:1,567 sq. ft.
Heating and cooling
- Cooling:Central Air
- Heating:Forced Air
Structure and exterior
- Roof:Asphalt
- Year built:2025
- Building area:1,567 sq. ft.
- Lot area:0.03 Acres
Schools
- High school:Sky View
- Middle school:North Cache
- Elementary school:Birch Creek
Utilities
- Water:Culinary, Water Connected
- Sewer:Sewer Connected, Sewer: Connected, Sewer: Public
Finances and disclosures
- Price:$329,900
- Price per sq. ft.:$210.53
- Tax amount:$1
New listings near 226 W 710 N
- New
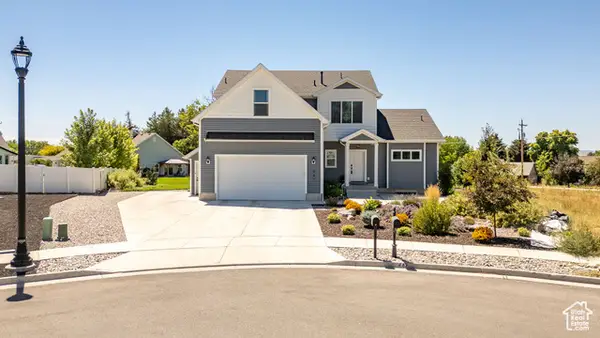 $680,000Active7 beds 4 baths4,012 sq. ft.
$680,000Active7 beds 4 baths4,012 sq. ft.447 Wasatch Blvd, Smithfield, UT 84335
MLS# 2104323Listed by: ENGEL & VOLKERS LOGAN, LLC - New
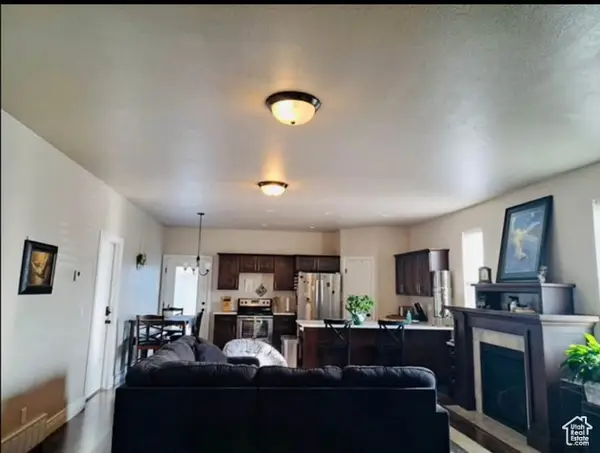 $414,999Active5 beds 3 baths2,460 sq. ft.
$414,999Active5 beds 3 baths2,460 sq. ft.104 E 650 S, Smithfield, UT 84335
MLS# 2104308Listed by: SKYLINE REALTY GROUP, LLC - New
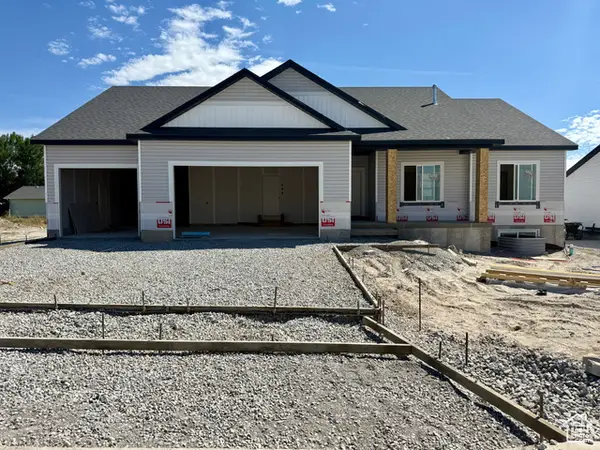 $625,900Active3 beds 3 baths3,453 sq. ft.
$625,900Active3 beds 3 baths3,453 sq. ft.182 W 510 N, Smithfield, UT 84335
MLS# 2104311Listed by: KARTCHNER HOMES, INC - New
 $395,000Active4 beds 2 baths1,800 sq. ft.
$395,000Active4 beds 2 baths1,800 sq. ft.347 S 530 E, Smithfield, UT 84335
MLS# 2103535Listed by: UTAH SELECT REALTY PC  $429,900Active3 beds 3 baths1,514 sq. ft.
$429,900Active3 beds 3 baths1,514 sq. ft.544 N 800 W, Smithfield, UT 84335
MLS# 2090548Listed by: VISIONARY REAL ESTATE- New
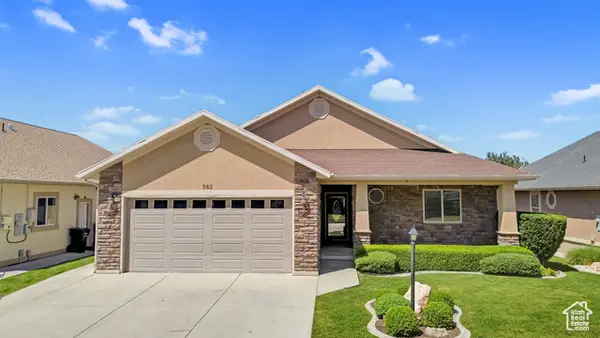 $625,000Active4 beds 3 baths3,617 sq. ft.
$625,000Active4 beds 3 baths3,617 sq. ft.563 S 830 E, Smithfield, UT 84335
MLS# 2102957Listed by: ENGEL & VOLKERS LOGAN, LLC  $464,500Active5 beds 3 baths2,484 sq. ft.
$464,500Active5 beds 3 baths2,484 sq. ft.597 Wasatch Blvd St, Smithfield, UT 84335
MLS# 2102682Listed by: EQUITY REAL ESTATE (SELECT)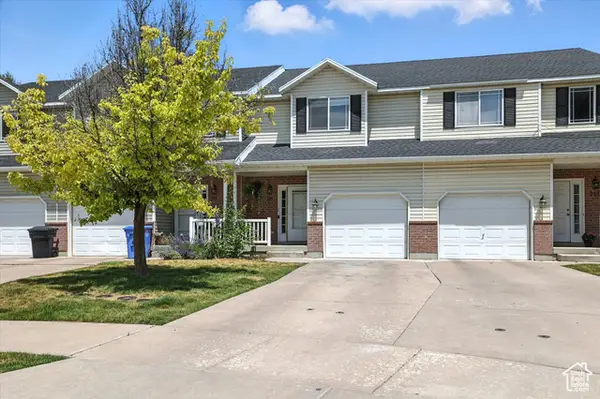 $319,000Active3 beds 3 baths1,301 sq. ft.
$319,000Active3 beds 3 baths1,301 sq. ft.219 E 830 S, Smithfield, UT 84335
MLS# 2102594Listed by: INTERMOUNTAIN PROPERTIES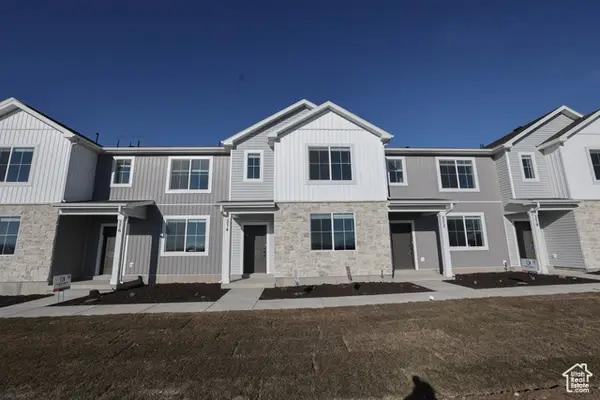 $332,900Active3 beds 3 baths1,427 sq. ft.
$332,900Active3 beds 3 baths1,427 sq. ft.228 W 690 N, Smithfield, UT 84335
MLS# 2102273Listed by: KARTCHNER HOMES, INC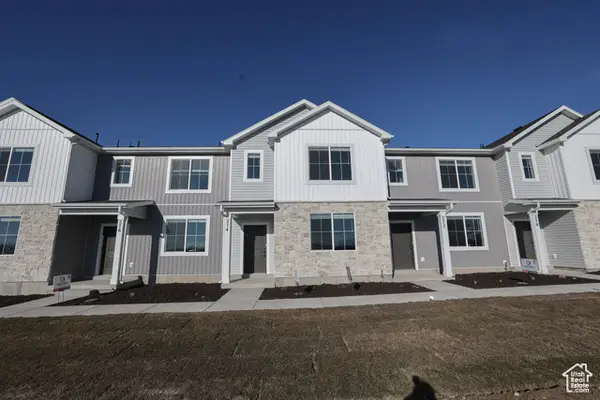 $338,900Active3 beds 3 baths1,567 sq. ft.
$338,900Active3 beds 3 baths1,567 sq. ft.230 W 690 N, Smithfield, UT 84335
MLS# 2102277Listed by: KARTCHNER HOMES, INC
