- ERA
- Utah
- Smithfield
- 243 W 730 N
243 W 730 N, Smithfield, UT 84335
Local realty services provided by:ERA Brokers Consolidated
243 W 730 N,Smithfield, UT 84335
$484,900
- 4 Beds
- 3 Baths
- 2,137 sq. ft.
- Single family
- Pending
Listed by: abbie patterson, kelsey kartchner
Office: kartchner homes, inc
MLS#:2085957
Source:SL
Price summary
- Price:$484,900
- Price per sq. ft.:$226.91
- Monthly HOA dues:$90
About this home
New promo of 3% off of the purchase price to use however needed. Limited time, this will expire March 27th at 5pm! Come enjoy this Highland Floor Plan in highly desired Golden Forest Subdivision in Smithfield, enjoy a beautiful 4 bedroom home with all the best amenities including clubhouse, pool, playground, pickle ball courts, etc. Don't forget that the HOA includes fiber internet! This home features cabinets to the ceiling, tile backsplash, pendant lights, and black finishes through out. Enjoy a large primary suite with master closet, separate tub and shower and double vanities. Call today for more info and to see what we can do to help this home become a reality for you or your buyer!
Contact an agent
Home facts
- Year built:2025
- Listing ID #:2085957
- Added:262 day(s) ago
- Updated:February 06, 2026 at 12:00 AM
Rooms and interior
- Bedrooms:4
- Total bathrooms:3
- Full bathrooms:2
- Half bathrooms:1
- Living area:2,137 sq. ft.
Heating and cooling
- Cooling:Central Air
- Heating:Forced Air
Structure and exterior
- Roof:Asphalt
- Year built:2025
- Building area:2,137 sq. ft.
- Lot area:0.16 Acres
Schools
- High school:Sky View
- Middle school:North Cache
- Elementary school:Birch Creek
Utilities
- Water:Culinary, Water Connected
- Sewer:Sewer Connected, Sewer: Connected, Sewer: Public
Finances and disclosures
- Price:$484,900
- Price per sq. ft.:$226.91
- Tax amount:$1
New listings near 243 W 730 N
- New
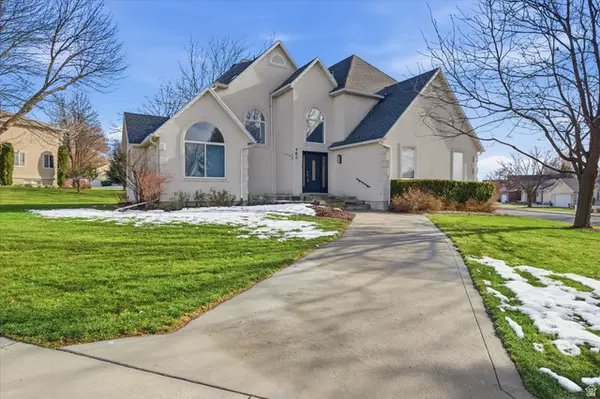 $599,900Active5 beds 3 baths3,995 sq. ft.
$599,900Active5 beds 3 baths3,995 sq. ft.462 E 520 S, Smithfield, UT 84335
MLS# 2135210Listed by: BERKSHIRE HATHAWAY HOME SERVICES UTAH PROPERTIES (CACHE VALLEY) - New
 $689,900Active6 beds 3 baths3,944 sq. ft.
$689,900Active6 beds 3 baths3,944 sq. ft.991 E 300 S, Smithfield, UT 84335
MLS# 2134749Listed by: ASCENT REAL ESTATE GROUP LLC - New
 $599,900Active3 beds 2 baths3,360 sq. ft.
$599,900Active3 beds 2 baths3,360 sq. ft.1092 E 300 S, Smithfield, UT 84335
MLS# 2134720Listed by: PARKER REAL ESTATE SERVICES, PC - New
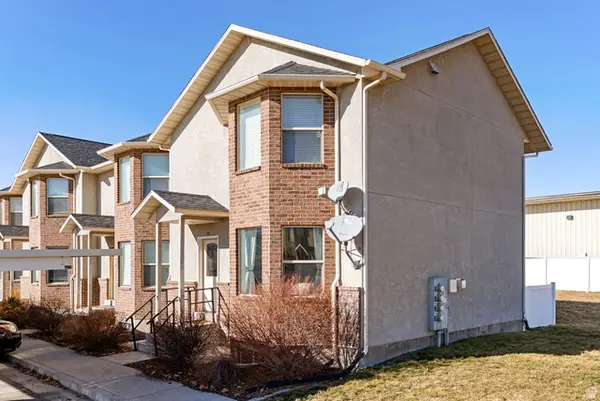 $310,000Active3 beds 3 baths1,932 sq. ft.
$310,000Active3 beds 3 baths1,932 sq. ft.101 E 630 N #39, Smithfield, UT 84335
MLS# 2134731Listed by: KW UNITE KELLER WILLIAMS LLC - New
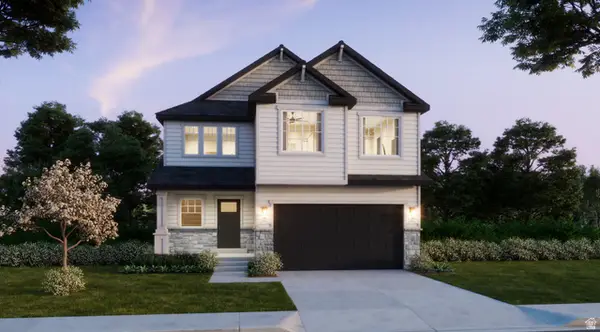 $498,620Active3 beds 3 baths2,579 sq. ft.
$498,620Active3 beds 3 baths2,579 sq. ft.535 N 700 W, Smithfield, UT 84335
MLS# 2134497Listed by: VISIONARY REAL ESTATE - New
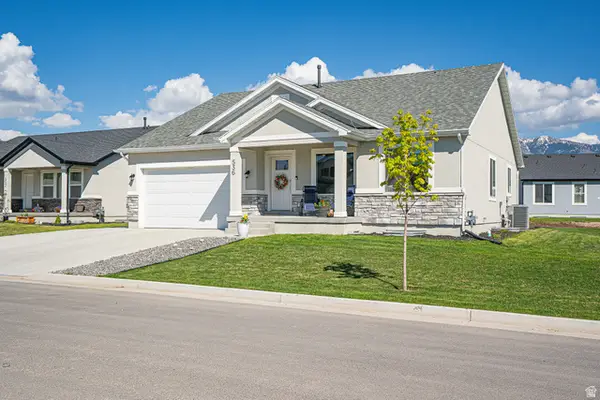 $585,000Active6 beds 3 baths3,335 sq. ft.
$585,000Active6 beds 3 baths3,335 sq. ft.536 N 770 W, Smithfield, UT 84335
MLS# 2134320Listed by: KEY TO REALTY, LLC - New
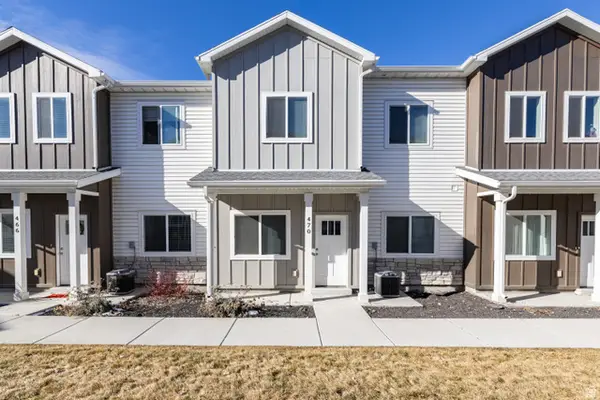 $355,000Active3 beds 3 baths1,625 sq. ft.
$355,000Active3 beds 3 baths1,625 sq. ft.470 N 60 W, Smithfield, UT 84335
MLS# 2134061Listed by: CRESENT RIDGE REALTY LLC - New
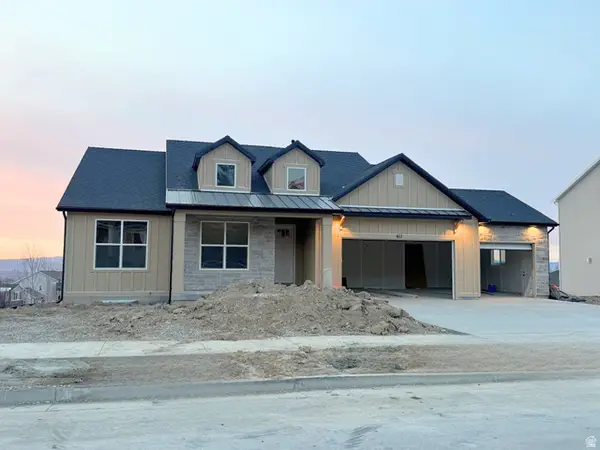 $650,000Active3 beds 2 baths3,642 sq. ft.
$650,000Active3 beds 2 baths3,642 sq. ft.413 S 1150 E #1101, Smithfield, UT 84335
MLS# 2133292Listed by: KEY TO REALTY, LLC - New
 $479,500Active3 beds 2 baths2,522 sq. ft.
$479,500Active3 beds 2 baths2,522 sq. ft.569 N 770 W, Smithfield, UT 84335
MLS# 2133037Listed by: DWELL REALTY GROUP, LLC - New
 $599,000Active4 beds 3 baths3,175 sq. ft.
$599,000Active4 beds 3 baths3,175 sq. ft.1164 E 30 S, Smithfield, UT 84335
MLS# 2133029Listed by: CORNERSTONE REAL ESTATE PROFESSIONALS, LLC

