434 S Cardon Ridge Dr, Smithfield, UT 84335
Local realty services provided by:ERA Brokers Consolidated
434 S Cardon Ridge Dr,Smithfield, UT 84335
$845,900
- 5 Beds
- 4 Baths
- 4,225 sq. ft.
- Single family
- Active
Listed by: lesia atkinson
Office: realtypath llc. (cache valley)
MLS#:2061941
Source:SL
Price summary
- Price:$845,900
- Price per sq. ft.:$200.21
- Monthly HOA dues:$28
About this home
Sellers are motivated to move on to their next adventure. Experience unparalleled luxury and breathtaking 360 views in this stunning 5-bedroom, 3.5-bathroom residence. Immerse yourself in panoramic vistas that stretch as far as the eye can see, creating an unforgettable living experience. Inside, discover a world of refined elegance, where premium cabinets and countertops, a coffered kitchen ceiling with 12" crown molding, and designer lighting create an atmosphere of sophisticated comfort. The fresh feel of new paint and plush carpeting complements the striking marble floors, while premium trim and thoughtful details elevate the entire home. The gourmet kitchen is a chef's dream, featuring a gas range and double oven. Entertain in style with Doric columns on the main level and a cozy gas fireplace. The huge master bedroom is a true retreat, complete with a walk-in shower, jetted tub, and a spacious layout that offers ample room for relaxation and personalization. Practical updates include two laundry rooms and added storage above the garage. Outside, discover raised garden beds, a charming cottage garden, and striking facade outdoor lighting.
Contact an agent
Home facts
- Year built:2008
- Listing ID #:2061941
- Added:331 day(s) ago
- Updated:December 29, 2025 at 11:54 AM
Rooms and interior
- Bedrooms:5
- Total bathrooms:4
- Full bathrooms:3
- Half bathrooms:1
- Living area:4,225 sq. ft.
Heating and cooling
- Cooling:Central Air
- Heating:Forced Air, Gas: Central
Structure and exterior
- Roof:Asphalt
- Year built:2008
- Building area:4,225 sq. ft.
- Lot area:0.28 Acres
Schools
- High school:Sky View
- Middle school:North Cache
- Elementary school:Sunrise
Utilities
- Water:Culinary, Water Connected
- Sewer:Sewer Connected, Sewer: Connected
Finances and disclosures
- Price:$845,900
- Price per sq. ft.:$200.21
- Tax amount:$3,650
New listings near 434 S Cardon Ridge Dr
- New
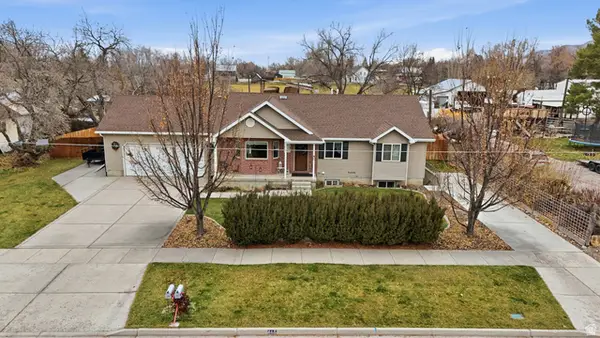 $575,000Active5 beds 3 baths2,962 sq. ft.
$575,000Active5 beds 3 baths2,962 sq. ft.465 W 200 S, Smithfield, UT 84335
MLS# 2128119Listed by: KW UNITE KELLER WILLIAMS LLC - New
 $390,900Active3 beds 3 baths1,664 sq. ft.
$390,900Active3 beds 3 baths1,664 sq. ft.599 N 300 W, Smithfield, UT 84335
MLS# 2127374Listed by: KARTCHNER HOMES, INC - New
 $374,900Active3 beds 3 baths1,664 sq. ft.
$374,900Active3 beds 3 baths1,664 sq. ft.597 N 300 W, Smithfield, UT 84335
MLS# 2127375Listed by: KARTCHNER HOMES, INC  $995,000Active19.6 Acres
$995,000Active19.6 Acres1400 E 300 S, Smithfield, UT 84335
MLS# 2127285Listed by: REALTYPATH LLC (CACHE VALLEY)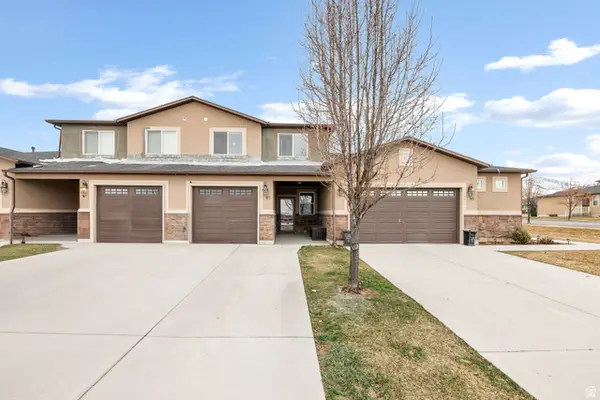 $315,000Active3 beds 3 baths1,445 sq. ft.
$315,000Active3 beds 3 baths1,445 sq. ft.87 E 780 S, Smithfield, UT 84335
MLS# 2127129Listed by: DWELL REALTY GROUP, LLC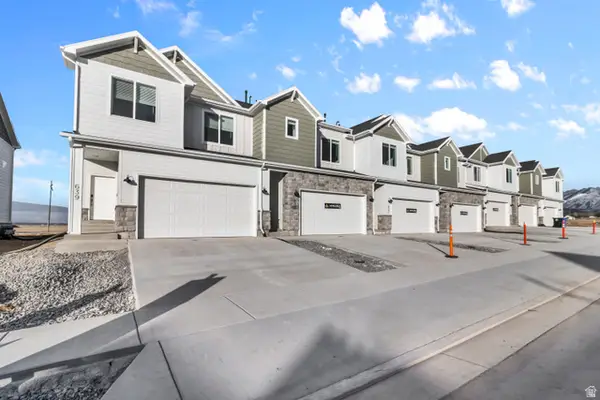 $329,900Active3 beds 3 baths1,756 sq. ft.
$329,900Active3 beds 3 baths1,756 sq. ft.797 W 600 N, Smithfield, UT 84335
MLS# 2126829Listed by: VISIONARY REAL ESTATE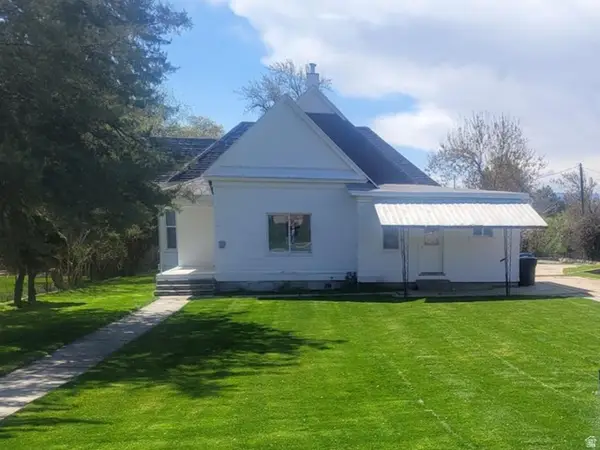 $349,900Active3 beds 1 baths1,358 sq. ft.
$349,900Active3 beds 1 baths1,358 sq. ft.119 N 200 E, Smithfield, UT 84335
MLS# 2126743Listed by: CITYFRONT REALTY INC.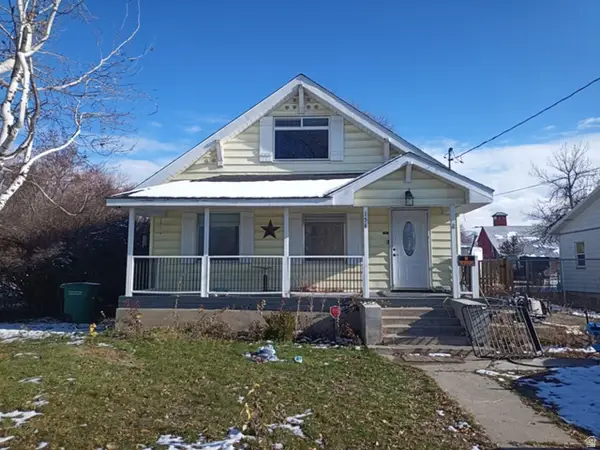 $379,000Active3 beds 1 baths1,166 sq. ft.
$379,000Active3 beds 1 baths1,166 sq. ft.154 N 300 W, Smithfield, UT 84335
MLS# 2126598Listed by: EQUITY REAL ESTATE (PREMIER ELITE)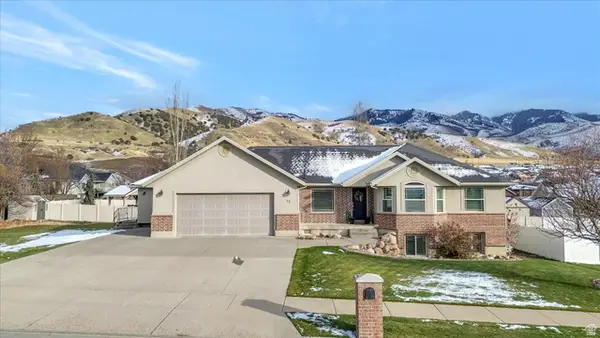 $649,900Pending7 beds 4 baths3,672 sq. ft.
$649,900Pending7 beds 4 baths3,672 sq. ft.52 N 880 E, Smithfield, UT 84335
MLS# 2126000Listed by: ENGEL & VOLKERS LOGAN, LLC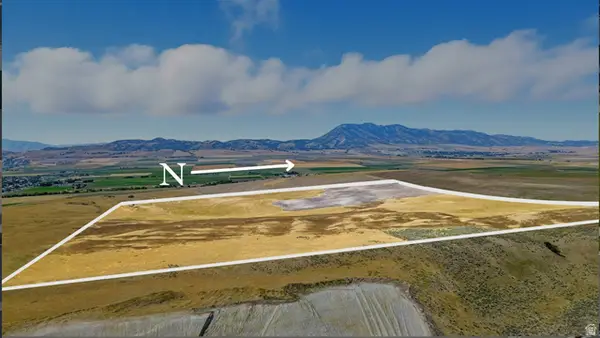 $1,368,000Active160 Acres
$1,368,000Active160 Acres7900 N 5600 W, Smithfield, UT 84335
MLS# 2125632Listed by: REALTYPATH LLC (CACHE VALLEY)
