474 N 60 W, Smithfield, UT 84335
Local realty services provided by:ERA Brokers Consolidated
474 N 60 W,Smithfield, UT 84335
$349,900
- 3 Beds
- 3 Baths
- 1,625 sq. ft.
- Townhouse
- Active
Listed by: abbie anderson
Office: brix real estate
MLS#:2113183
Source:SL
Price summary
- Price:$349,900
- Price per sq. ft.:$215.32
- Monthly HOA dues:$150
About this home
Fall in love with this one of a kind townhome that offers finishes that set it a part from the rest. Finally a townhouse not exactly like all the others. Gorgeous new appliances, custom built in fireplace, gas stove and arched stairway entrance that gives this townhome its own custom feel. Upstairs includes the largest loft on the market to allow for 2 family room areas. Property boasts gorgeous flooring, custom cabinets and granite countertops. Owner's bathroom features walk in closet and 2 sinks. This single owner has taken immaculate care to feel like brand new. Seller also including washer and dryer. All other furniture is negotiable to stay. Square footage figures are provided as a courtesy estimate only and were obtained from County records. Buyer is advised to obtain an independent measurement.
Contact an agent
Home facts
- Year built:2021
- Listing ID #:2113183
- Added:86 day(s) ago
- Updated:December 18, 2025 at 12:02 PM
Rooms and interior
- Bedrooms:3
- Total bathrooms:3
- Full bathrooms:2
- Half bathrooms:1
- Living area:1,625 sq. ft.
Heating and cooling
- Cooling:Central Air
- Heating:Forced Air
Structure and exterior
- Roof:Asphalt
- Year built:2021
- Building area:1,625 sq. ft.
- Lot area:0.03 Acres
Schools
- High school:Sky View
- Middle school:North Cache
- Elementary school:Birch Creek
Utilities
- Water:Culinary, Water Connected
- Sewer:Sewer Connected, Sewer: Connected
Finances and disclosures
- Price:$349,900
- Price per sq. ft.:$215.32
- Tax amount:$1,593
New listings near 474 N 60 W
- New
 $390,900Active3 beds 3 baths1,664 sq. ft.
$390,900Active3 beds 3 baths1,664 sq. ft.599 N 300 W, Smithfield, UT 84335
MLS# 2127374Listed by: KARTCHNER HOMES, INC - New
 $374,900Active3 beds 3 baths1,664 sq. ft.
$374,900Active3 beds 3 baths1,664 sq. ft.597 N 300 W, Smithfield, UT 84335
MLS# 2127375Listed by: KARTCHNER HOMES, INC - New
 $995,000Active19.6 Acres
$995,000Active19.6 Acres1400 E 300 S, Smithfield, UT 84335
MLS# 2127285Listed by: REALTYPATH LLC (CACHE VALLEY) - New
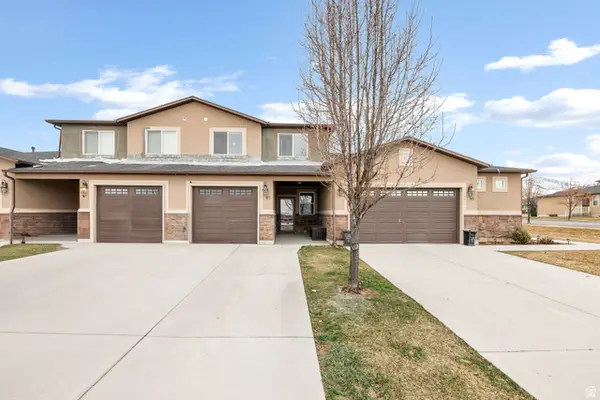 $315,000Active3 beds 3 baths1,445 sq. ft.
$315,000Active3 beds 3 baths1,445 sq. ft.87 E 780 S, Smithfield, UT 84335
MLS# 2127129Listed by: DWELL REALTY GROUP, LLC - New
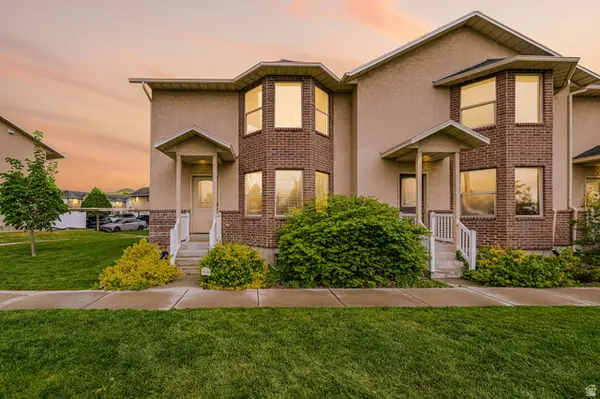 $308,900Active4 beds 3 baths1,929 sq. ft.
$308,900Active4 beds 3 baths1,929 sq. ft.101 E 630 N, Smithfield, UT 84335
MLS# 2126865Listed by: EQUITY REAL ESTATE (BEAR RIVER) - New
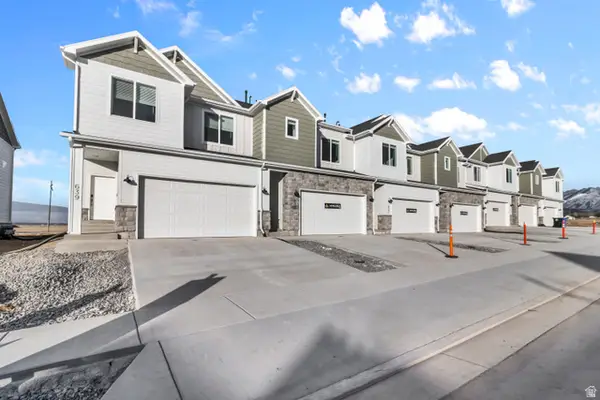 $329,900Active3 beds 3 baths1,756 sq. ft.
$329,900Active3 beds 3 baths1,756 sq. ft.797 W 600 N, Smithfield, UT 84335
MLS# 2126829Listed by: VISIONARY REAL ESTATE - New
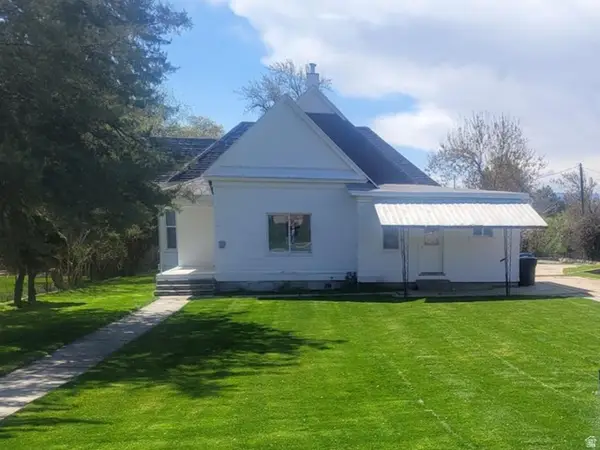 $349,900Active3 beds 1 baths1,358 sq. ft.
$349,900Active3 beds 1 baths1,358 sq. ft.119 N 200 E, Smithfield, UT 84335
MLS# 2126743Listed by: CITYFRONT REALTY INC. - New
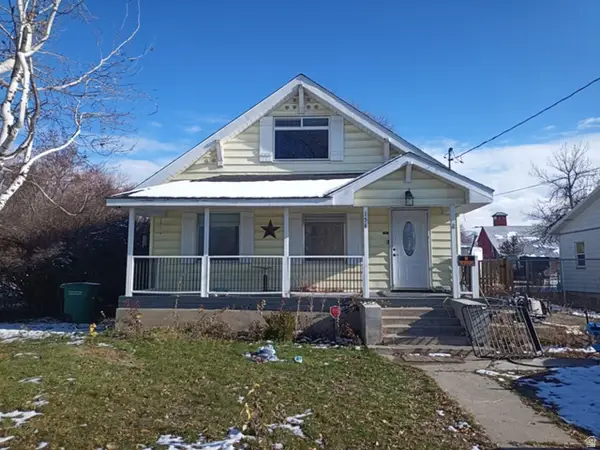 $379,000Active3 beds 1 baths1,166 sq. ft.
$379,000Active3 beds 1 baths1,166 sq. ft.154 N 300 W, Smithfield, UT 84335
MLS# 2126598Listed by: EQUITY REAL ESTATE (PREMIER ELITE) 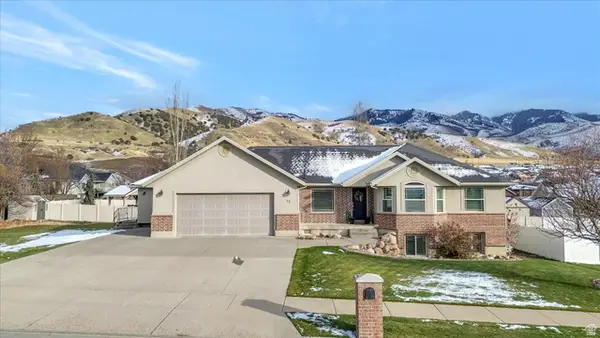 $649,900Pending7 beds 4 baths3,672 sq. ft.
$649,900Pending7 beds 4 baths3,672 sq. ft.52 N 880 E, Smithfield, UT 84335
MLS# 2126000Listed by: ENGEL & VOLKERS LOGAN, LLC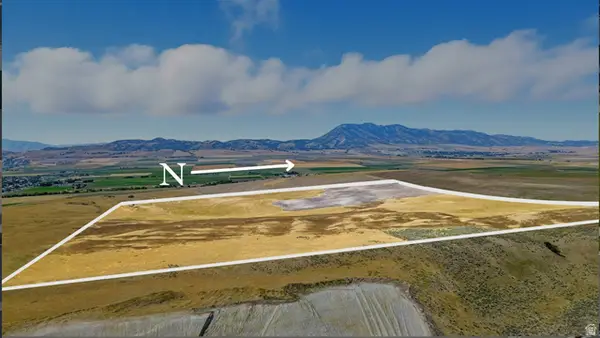 $1,368,000Active160 Acres
$1,368,000Active160 Acres7900 N 5600 W, Smithfield, UT 84335
MLS# 2125632Listed by: REALTYPATH LLC (CACHE VALLEY)
