538 N 550 W, Smithfield, UT 84335
Local realty services provided by:ERA Brokers Consolidated
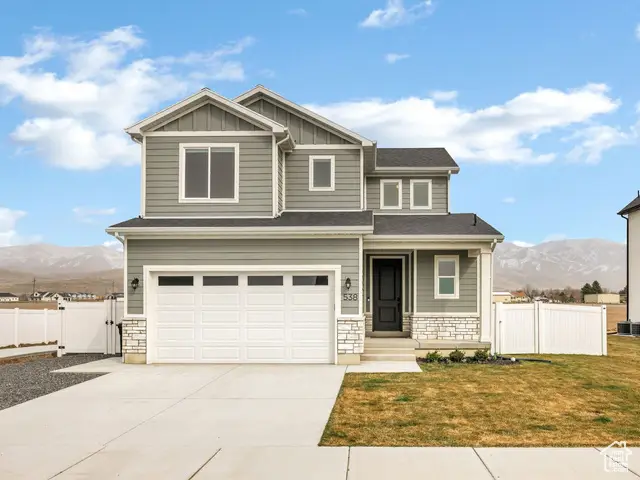
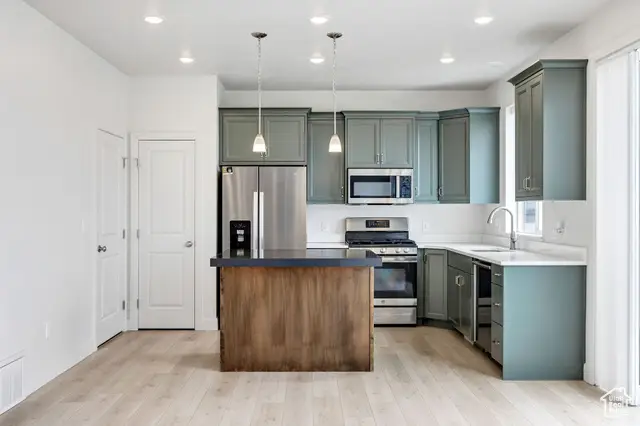
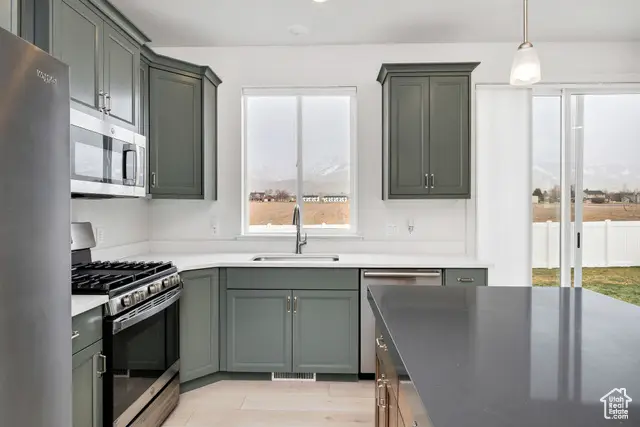
538 N 550 W,Smithfield, UT 84335
$504,900
- 4 Beds
- 4 Baths
- 2,284 sq. ft.
- Single family
- Active
Listed by:eric budd
Office:dwell realty group, llc.
MLS#:2074140
Source:SL
Price summary
- Price:$504,900
- Price per sq. ft.:$221.06
- Monthly HOA dues:$53
About this home
HUGE price improvement. Still time to enjoy the pool this summer! Beautiful Upgraded home ready to move in. Over $75,000 in Options/Upgrades including: Gas Fireplace with wrap around mantle, 9' Ceilings on main floor and basement. Box tray ceiling, Euro-shower door and cultured marble shower in Master Suite. Builder finished basement with kitchenette. Insulated garage with 8' garage door with windows. Upgraded cabinets (8' & upgraded wood) and upgraded flooring throughout. Kitchen island with 4' quartz and roll out shelving. Quartz countertops. Shelving in master walk in closet. Cabinets in Laundry room. Smurf tube. All rooms wired for ceiling fans. 8' slider. Upgraded windows - taller & 3 separate in living room. 2 additional windows in master suite (mountain views.) Landscaped yard and vinyl fence. Blackout blinds in all upstairs bedrooms. Bosche Ultra Quiet dishwasher. TV in living room stays. Too many other upgrades & Options to list! Buyer to verify all information. Square footage figures are provided as a courtesy estimate only and were obtained from sales County records. Buyer is advised to obtain an independent measurement.
Contact an agent
Home facts
- Year built:2023
- Listing Id #:2074140
- Added:135 day(s) ago
- Updated:August 14, 2025 at 11:00 AM
Rooms and interior
- Bedrooms:4
- Total bathrooms:4
- Full bathrooms:1
- Half bathrooms:1
- Living area:2,284 sq. ft.
Heating and cooling
- Cooling:Central Air
- Heating:Forced Air, Gas: Central
Structure and exterior
- Roof:Asphalt
- Year built:2023
- Building area:2,284 sq. ft.
- Lot area:0.14 Acres
Schools
- High school:Sky View
- Middle school:North Cache
- Elementary school:Birch Creek
Utilities
- Water:Culinary, Water Connected
- Sewer:Sewer Connected, Sewer: Connected, Sewer: Public
Finances and disclosures
- Price:$504,900
- Price per sq. ft.:$221.06
- Tax amount:$2,258
New listings near 538 N 550 W
- New
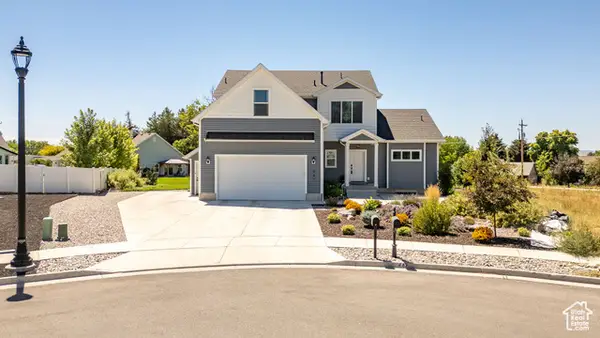 $680,000Active7 beds 4 baths4,012 sq. ft.
$680,000Active7 beds 4 baths4,012 sq. ft.447 Wasatch Blvd, Smithfield, UT 84335
MLS# 2104323Listed by: ENGEL & VOLKERS LOGAN, LLC - New
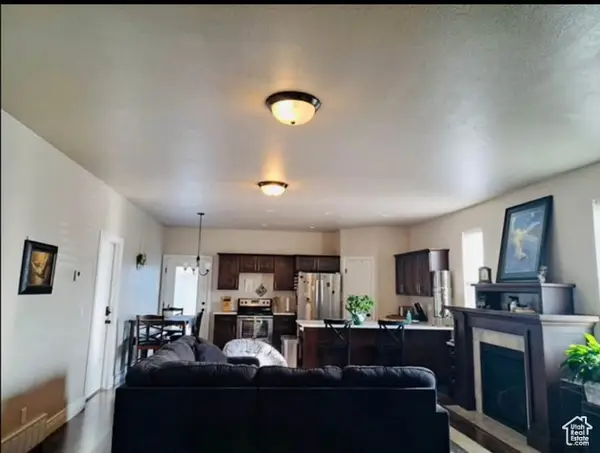 $414,999Active5 beds 3 baths2,460 sq. ft.
$414,999Active5 beds 3 baths2,460 sq. ft.104 E 650 S, Smithfield, UT 84335
MLS# 2104308Listed by: SKYLINE REALTY GROUP, LLC - New
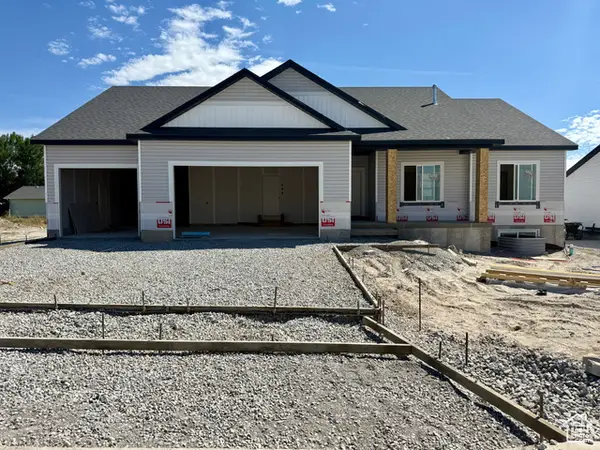 $625,900Active3 beds 3 baths3,453 sq. ft.
$625,900Active3 beds 3 baths3,453 sq. ft.182 W 510 N, Smithfield, UT 84335
MLS# 2104311Listed by: KARTCHNER HOMES, INC - New
 $395,000Active4 beds 2 baths1,800 sq. ft.
$395,000Active4 beds 2 baths1,800 sq. ft.347 S 530 E, Smithfield, UT 84335
MLS# 2103535Listed by: UTAH SELECT REALTY PC  $429,900Active3 beds 3 baths1,514 sq. ft.
$429,900Active3 beds 3 baths1,514 sq. ft.544 N 800 W, Smithfield, UT 84335
MLS# 2090548Listed by: VISIONARY REAL ESTATE- New
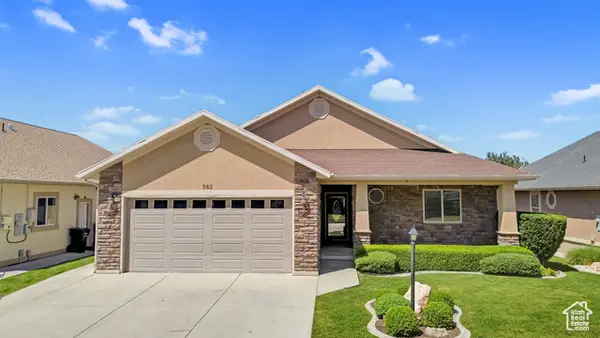 $625,000Active4 beds 3 baths3,617 sq. ft.
$625,000Active4 beds 3 baths3,617 sq. ft.563 S 830 E, Smithfield, UT 84335
MLS# 2102957Listed by: ENGEL & VOLKERS LOGAN, LLC  $464,500Active5 beds 3 baths2,484 sq. ft.
$464,500Active5 beds 3 baths2,484 sq. ft.597 Wasatch Blvd St, Smithfield, UT 84335
MLS# 2102682Listed by: EQUITY REAL ESTATE (SELECT)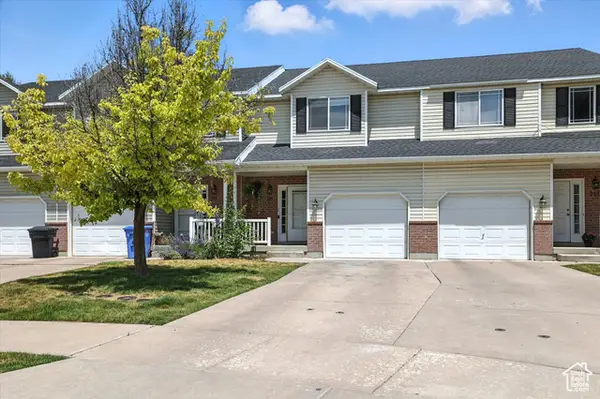 $319,000Active3 beds 3 baths1,301 sq. ft.
$319,000Active3 beds 3 baths1,301 sq. ft.219 E 830 S, Smithfield, UT 84335
MLS# 2102594Listed by: INTERMOUNTAIN PROPERTIES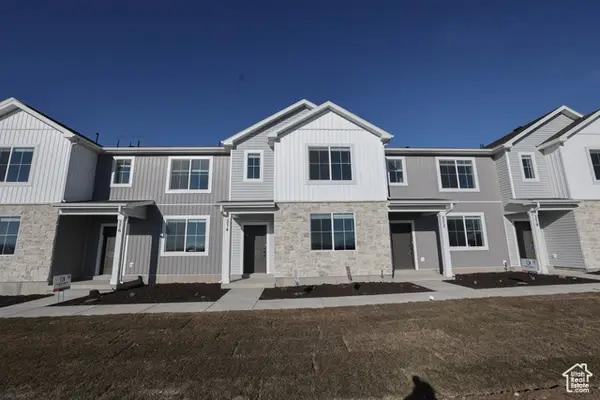 $332,900Active3 beds 3 baths1,427 sq. ft.
$332,900Active3 beds 3 baths1,427 sq. ft.228 W 690 N, Smithfield, UT 84335
MLS# 2102273Listed by: KARTCHNER HOMES, INC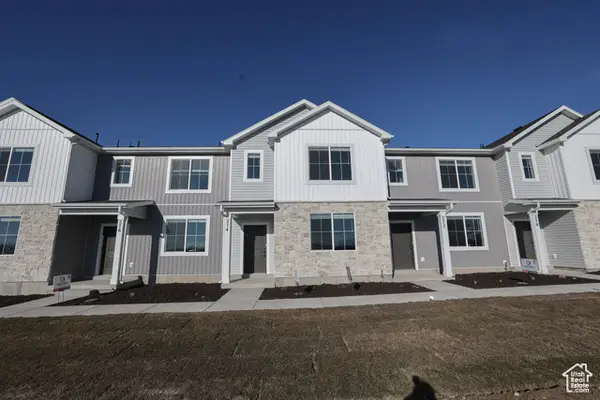 $338,900Active3 beds 3 baths1,567 sq. ft.
$338,900Active3 beds 3 baths1,567 sq. ft.230 W 690 N, Smithfield, UT 84335
MLS# 2102277Listed by: KARTCHNER HOMES, INC
