757 W 600 N #N649, Smithfield, UT 84335
Local realty services provided by:ERA Brokers Consolidated
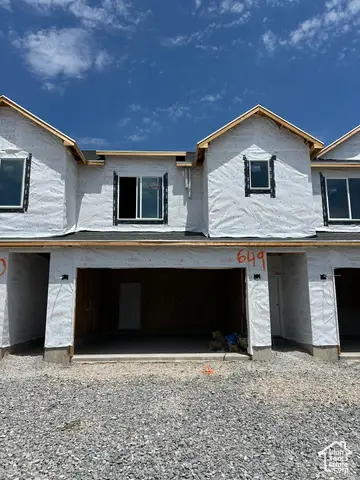
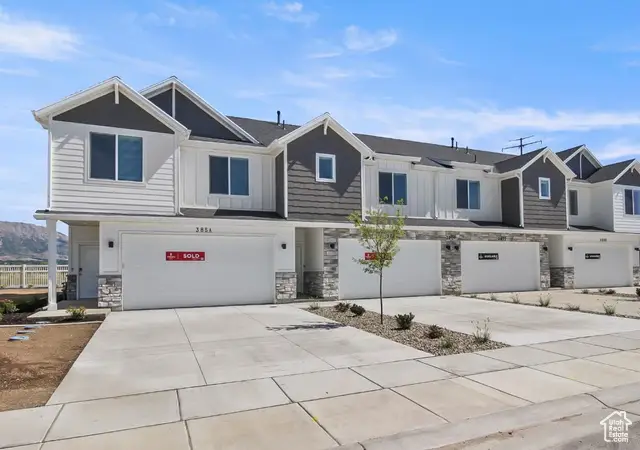

757 W 600 N #N649,Smithfield, UT 84335
$359,990
- 3 Beds
- 3 Baths
- 1,778 sq. ft.
- Townhouse
- Active
Listed by:chase morrell
Office:visionary real estate
MLS#:2091895
Source:SL
Price summary
- Price:$359,990
- Price per sq. ft.:$202.47
- Monthly HOA dues:$185
About this home
Come check out this beautiful NEW townhome in an amazing community! Just down the street from the elementary school and the new Smithfield temple! Parking for four cars! You are going to love the spacious 9ft tall ceilings on the main floor. Beautiful kitchen with soft close cabinets and quartz countertops and a tile backspash. Big primary suite upstairs and a huge walk in closet. Double sinks in the master bath. Upgraded carpet throughout. Smart home package included - Ring doorbell, keypad on the front door, smart thermostat, and a smart garage door opener. These townhomes feel so spacious and roomy! Community pool and clubhouse nearby. Scheduled for completion in August 2025. Ask about our preferred lender incentives or the first time homebuyer $20,000 incentive. Stop renting and start building equity! We have other townhomes available also. Square footage figures are provided as a courtesy estimate only and were obtained from sales brochure. Buyer is advised to obtain an independent measurement.
Contact an agent
Home facts
- Year built:2025
- Listing Id #:2091895
- Added:63 day(s) ago
- Updated:August 15, 2025 at 11:04 AM
Rooms and interior
- Bedrooms:3
- Total bathrooms:3
- Full bathrooms:2
- Half bathrooms:1
- Living area:1,778 sq. ft.
Heating and cooling
- Cooling:Central Air
- Heating:Forced Air
Structure and exterior
- Roof:Asphalt
- Year built:2025
- Building area:1,778 sq. ft.
- Lot area:0.03 Acres
Schools
- High school:Sky View
- Middle school:North Cache
- Elementary school:Birch Creek
Utilities
- Water:Culinary, Water Connected
- Sewer:Sewer Connected, Sewer: Connected, Sewer: Public
Finances and disclosures
- Price:$359,990
- Price per sq. ft.:$202.47
- Tax amount:$1
New listings near 757 W 600 N #N649
- New
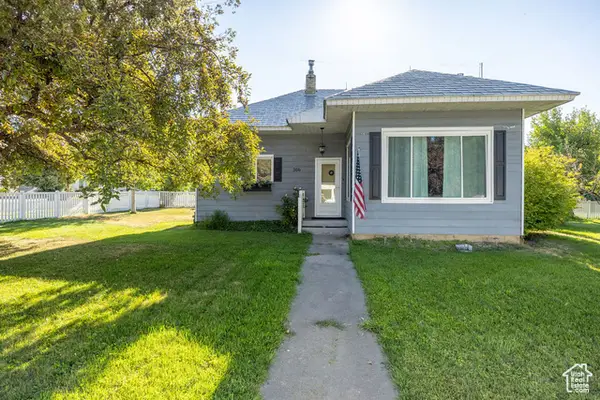 $359,000Active3 beds 1 baths1,412 sq. ft.
$359,000Active3 beds 1 baths1,412 sq. ft.306 S Main St, Smithfield, UT 84335
MLS# 2105253Listed by: DWELL REALTY GROUP, LLC - New
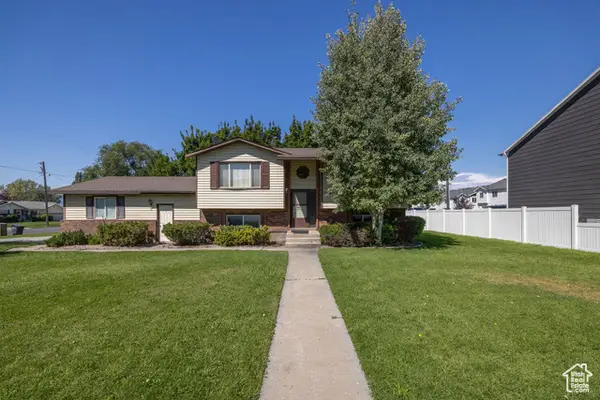 $399,900Active4 beds 2 baths1,788 sq. ft.
$399,900Active4 beds 2 baths1,788 sq. ft.411 N Main St, Smithfield, UT 84335
MLS# 2105161Listed by: ENGEL & VOLKERS LOGAN, LLC 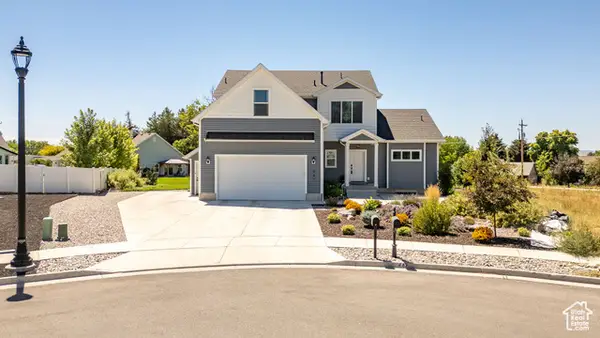 $680,000Pending7 beds 4 baths4,012 sq. ft.
$680,000Pending7 beds 4 baths4,012 sq. ft.447 Wasatch Blvd, Smithfield, UT 84335
MLS# 2104323Listed by: ENGEL & VOLKERS LOGAN, LLC- New
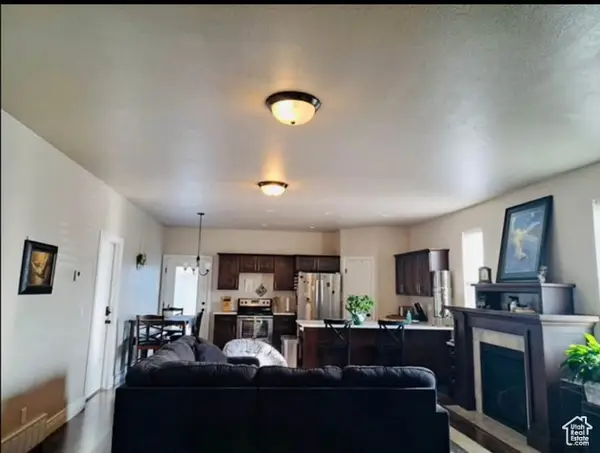 $414,999Active5 beds 3 baths2,460 sq. ft.
$414,999Active5 beds 3 baths2,460 sq. ft.104 E 650 S, Smithfield, UT 84335
MLS# 2104308Listed by: SKYLINE REALTY GROUP, LLC - New
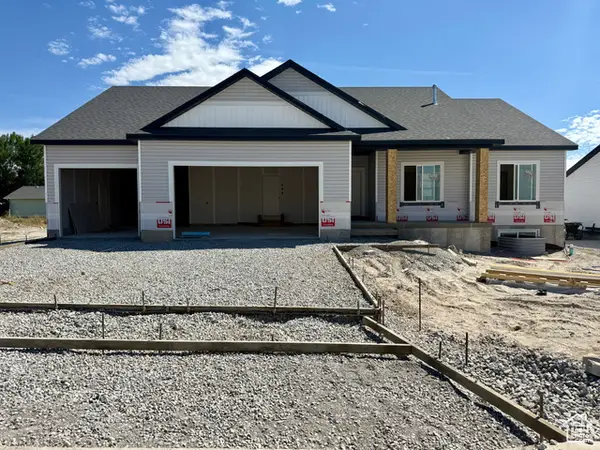 $625,900Active3 beds 3 baths3,453 sq. ft.
$625,900Active3 beds 3 baths3,453 sq. ft.182 W 510 N, Smithfield, UT 84335
MLS# 2104311Listed by: KARTCHNER HOMES, INC - New
 $395,000Active4 beds 2 baths1,800 sq. ft.
$395,000Active4 beds 2 baths1,800 sq. ft.347 S 530 E, Smithfield, UT 84335
MLS# 2103535Listed by: UTAH SELECT REALTY PC  $429,900Active3 beds 3 baths1,514 sq. ft.
$429,900Active3 beds 3 baths1,514 sq. ft.544 N 800 W, Smithfield, UT 84335
MLS# 2090548Listed by: VISIONARY REAL ESTATE- New
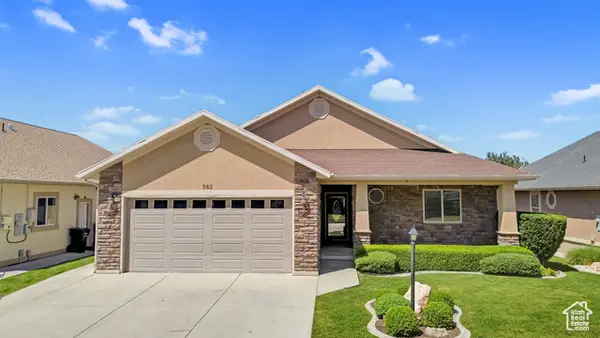 $625,000Active4 beds 3 baths3,617 sq. ft.
$625,000Active4 beds 3 baths3,617 sq. ft.563 S 830 E, Smithfield, UT 84335
MLS# 2102957Listed by: ENGEL & VOLKERS LOGAN, LLC  $464,500Active5 beds 3 baths2,484 sq. ft.
$464,500Active5 beds 3 baths2,484 sq. ft.597 Wasatch Blvd St, Smithfield, UT 84335
MLS# 2102682Listed by: EQUITY REAL ESTATE (SELECT)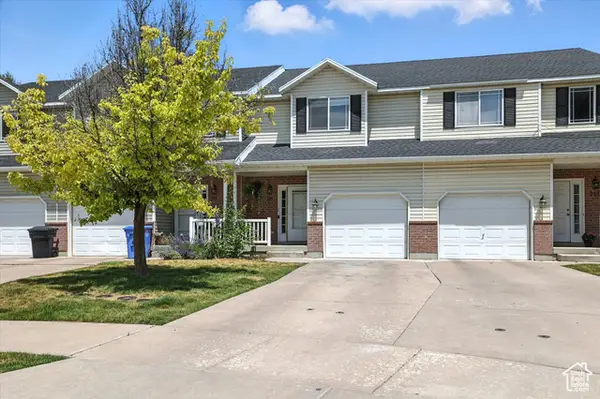 $319,000Active3 beds 3 baths1,301 sq. ft.
$319,000Active3 beds 3 baths1,301 sq. ft.219 E 830 S, Smithfield, UT 84335
MLS# 2102594Listed by: INTERMOUNTAIN PROPERTIES
