878 E 400 S, Smithfield, UT 84335
Local realty services provided by:ERA Brokers Consolidated
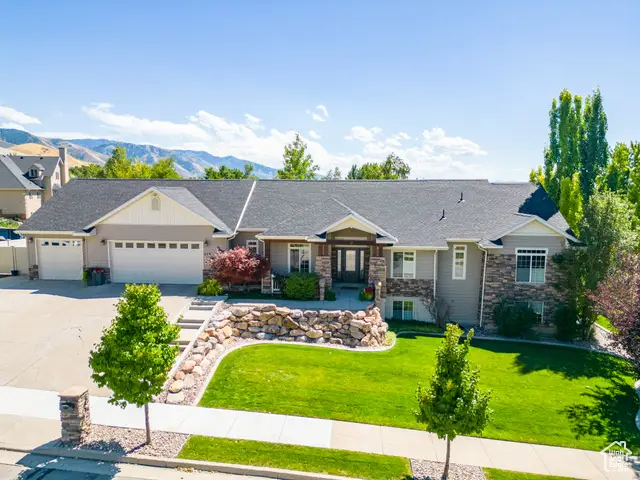
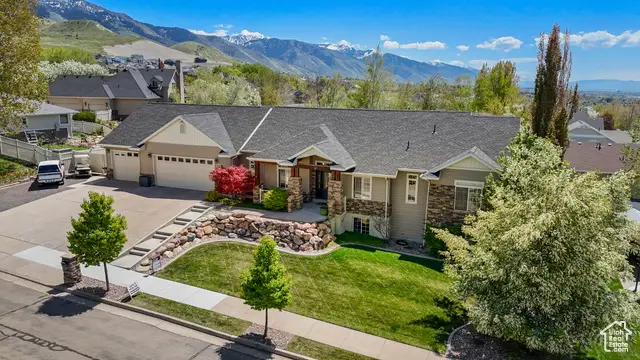
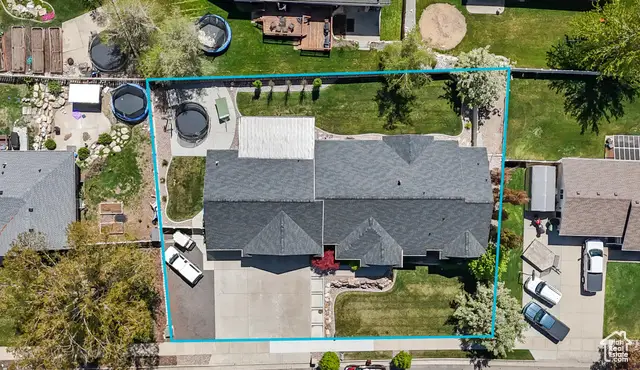
878 E 400 S,Smithfield, UT 84335
$834,900
- 7 Beds
- 4 Baths
- 6,112 sq. ft.
- Single family
- Active
Listed by:eric jensen
Office:parker real estate services, pc
MLS#:2082946
Source:SL
Price summary
- Price:$834,900
- Price per sq. ft.:$136.6
About this home
PRICE REDUCED! Welcome to this Spacious Smithfield Rambler designed for family and entertaining. This 7-bedroom, 6000+ sq ft residence effortlessly blends elegance and functionality. Enter the grand great room, featuring stunning hardwood floors and a cozy gas rock fireplace, perfect for both relaxation and entertaining. The open kitchen is a chef's dream, with a large bar, elegant granite countertops, double ovens, double microwaves, and a spacious walk-in pantry. A formal living room provides additional space for gatherings, while 9-foot & vaulted ceilings enhance the sense of openness. The master suite offers a private retreat with an elegant bath, a spacious walk-in closet, and a versatile sitting/office area. LOOKING FOR SPACE FOR YOUR FAMILY? YOU WILL ENJOY THE 1300 SQUARE FOOT SPORTS COURT. This area is also prepped with wiring and duct work for a theater room, giving you the flexibility to create your ideal space. Step outside to discover the compact basketball play area, fenced yard, and beautifully landscaped garden area. The covered deck with cedar ceiling offers a serene space for relaxation and outdoor enjoyment. This residence blends style, comfort, and versatility, making it an exceptional place to call home.
Contact an agent
Home facts
- Year built:2005
- Listing Id #:2082946
- Added:358 day(s) ago
- Updated:August 14, 2025 at 10:56 PM
Rooms and interior
- Bedrooms:7
- Total bathrooms:4
- Full bathrooms:3
- Half bathrooms:1
- Living area:6,112 sq. ft.
Heating and cooling
- Cooling:Central Air
- Heating:Forced Air, Gas: Central
Structure and exterior
- Roof:Asphalt
- Year built:2005
- Building area:6,112 sq. ft.
- Lot area:0.3 Acres
Schools
- High school:Sky View
- Middle school:North Cache
- Elementary school:Sunrise
Utilities
- Water:Culinary, Water Connected
- Sewer:Sewer: Public
Finances and disclosures
- Price:$834,900
- Price per sq. ft.:$136.6
- Tax amount:$3,218
New listings near 878 E 400 S
- New
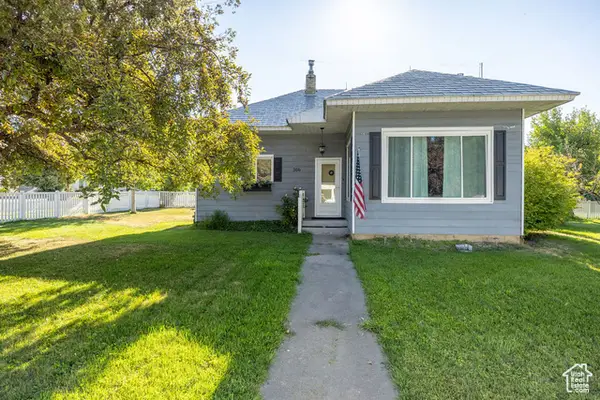 $359,000Active3 beds 1 baths1,412 sq. ft.
$359,000Active3 beds 1 baths1,412 sq. ft.306 S Main St, Smithfield, UT 84335
MLS# 2105253Listed by: DWELL REALTY GROUP, LLC - New
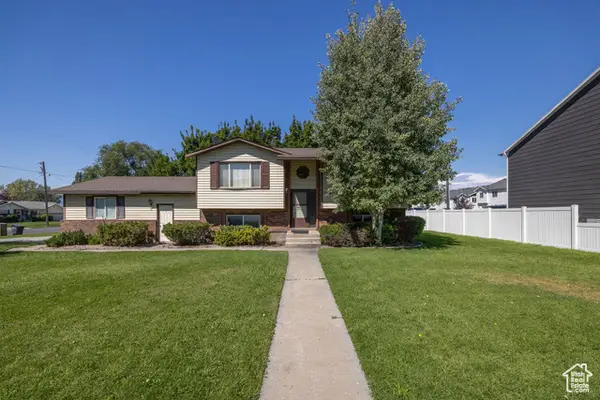 $399,900Active4 beds 2 baths1,788 sq. ft.
$399,900Active4 beds 2 baths1,788 sq. ft.411 N Main St, Smithfield, UT 84335
MLS# 2105161Listed by: ENGEL & VOLKERS LOGAN, LLC - New
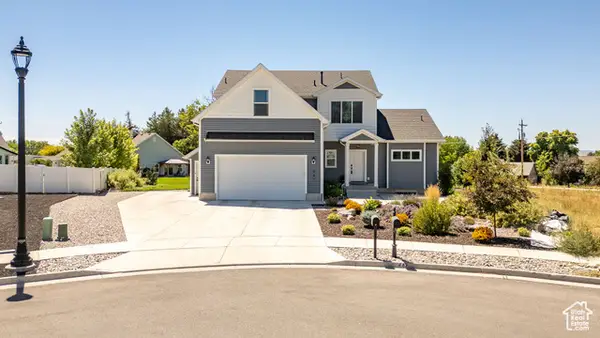 $680,000Active7 beds 4 baths4,012 sq. ft.
$680,000Active7 beds 4 baths4,012 sq. ft.447 Wasatch Blvd, Smithfield, UT 84335
MLS# 2104323Listed by: ENGEL & VOLKERS LOGAN, LLC - New
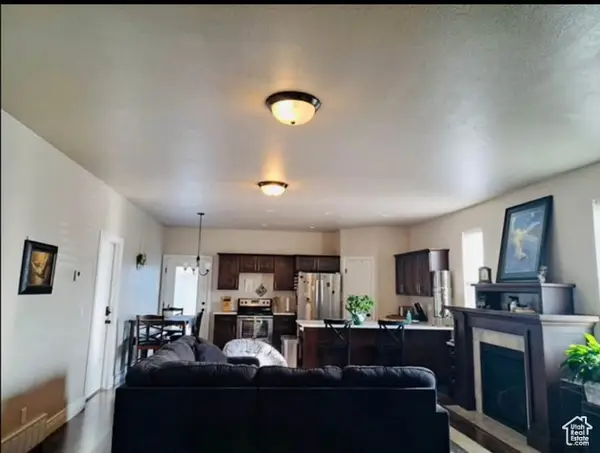 $414,999Active5 beds 3 baths2,460 sq. ft.
$414,999Active5 beds 3 baths2,460 sq. ft.104 E 650 S, Smithfield, UT 84335
MLS# 2104308Listed by: SKYLINE REALTY GROUP, LLC - New
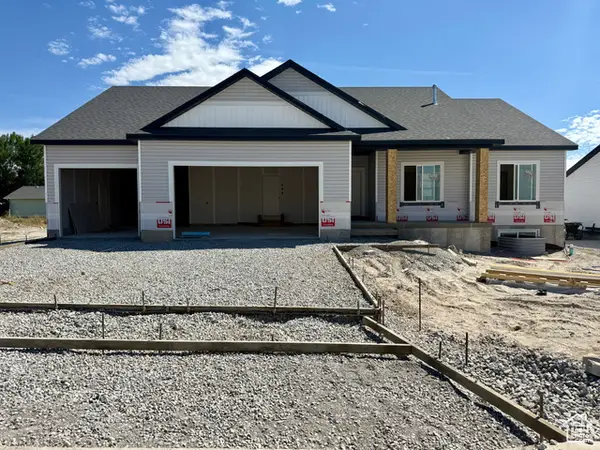 $625,900Active3 beds 3 baths3,453 sq. ft.
$625,900Active3 beds 3 baths3,453 sq. ft.182 W 510 N, Smithfield, UT 84335
MLS# 2104311Listed by: KARTCHNER HOMES, INC - New
 $395,000Active4 beds 2 baths1,800 sq. ft.
$395,000Active4 beds 2 baths1,800 sq. ft.347 S 530 E, Smithfield, UT 84335
MLS# 2103535Listed by: UTAH SELECT REALTY PC  $429,900Active3 beds 3 baths1,514 sq. ft.
$429,900Active3 beds 3 baths1,514 sq. ft.544 N 800 W, Smithfield, UT 84335
MLS# 2090548Listed by: VISIONARY REAL ESTATE- New
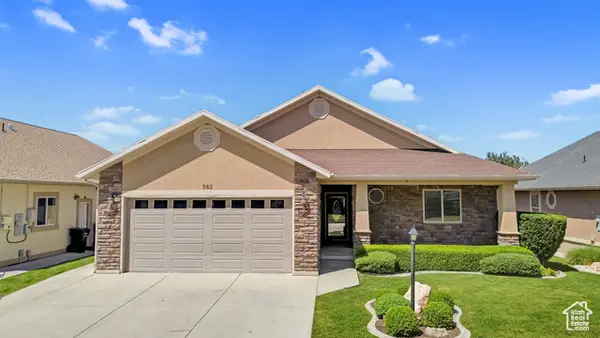 $625,000Active4 beds 3 baths3,617 sq. ft.
$625,000Active4 beds 3 baths3,617 sq. ft.563 S 830 E, Smithfield, UT 84335
MLS# 2102957Listed by: ENGEL & VOLKERS LOGAN, LLC  $464,500Active5 beds 3 baths2,484 sq. ft.
$464,500Active5 beds 3 baths2,484 sq. ft.597 Wasatch Blvd St, Smithfield, UT 84335
MLS# 2102682Listed by: EQUITY REAL ESTATE (SELECT)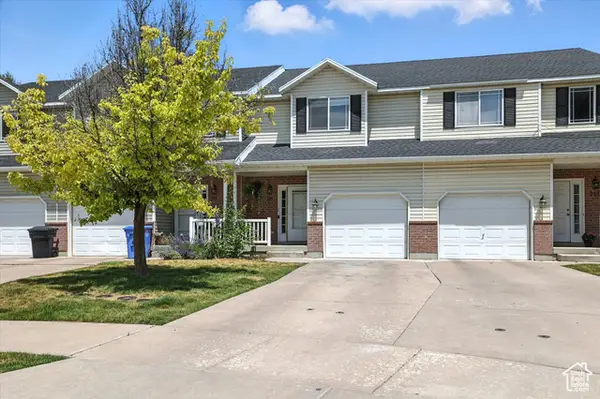 $319,000Active3 beds 3 baths1,301 sq. ft.
$319,000Active3 beds 3 baths1,301 sq. ft.219 E 830 S, Smithfield, UT 84335
MLS# 2102594Listed by: INTERMOUNTAIN PROPERTIES
