1492 Meadow Rd, Snyderville, UT 84098
Local realty services provided by:ERA Realty Center
1492 Meadow Rd,Snyderville, UT 84098
$1,700,000
- 5 Beds
- 5 Baths
- 3,236 sq. ft.
- Single family
- Active
Listed by:j. luis carter
Office:realty one group signature
MLS#:2093342
Source:SL
Price summary
- Price:$1,700,000
- Price per sq. ft.:$525.34
- Monthly HOA dues:$75
About this home
Discover the potential of this spacious 5-bedroom, 5-bathroom home in the highly desirable Silver Springs neighborhood-an unbeatable location offering flexibility, lifestyle, and income possibilities. Whether you're looking for a family retreat, a lucrative rental property (short or long-term), or a combination of both-this property delivers endless options. Live in one side and rent out the other, or lease both units for maximum return. Step inside to an expansive, light-filled interior anchored by a newly remodeled gourmet kitchen, complete with custom alder cabinetry, sleek granite countertops, top-of-the-line stainless steel appliances, and an oversized island with bar seating-perfect for cooking, entertaining, or gathering with friends and family. Outside, the corner lot offers privacy and versatility with raised garden beds soaking in southern sun, plus a serene deck for relaxing on warm summer nights. The oversized two-car garage and extended driveway easily accommodate four or more vehicles-ideal for guests, tenants, or adventure gear. Silver Springs residents enjoy private access to two picturesque lakes for paddle-boarding, canoeing, and fishing, along with parks, playgrounds, and an extensive network of hiking and biking trails. Winter fun awaits with Willow Creek's groomed Nordic ski trails just blocks away. Buyer gets TWO lots with this purchase, incredible opportunity. Square footage figures are provided as a courtesy estimate only and were obtained from county records. Buyer is advised to obtain an independent measurement.
Contact an agent
Home facts
- Year built:1988
- Listing ID #:2093342
- Added:108 day(s) ago
- Updated:October 06, 2025 at 11:03 AM
Rooms and interior
- Bedrooms:5
- Total bathrooms:5
- Half bathrooms:1
- Living area:3,236 sq. ft.
Heating and cooling
- Heating:Forced Air
Structure and exterior
- Roof:Asphalt
- Year built:1988
- Building area:3,236 sq. ft.
- Lot area:0.17 Acres
Schools
- High school:Park City
- Middle school:Ecker Hill
- Elementary school:Parley's Park
Utilities
- Sewer:Sewer Connected, Sewer: Connected
Finances and disclosures
- Price:$1,700,000
- Price per sq. ft.:$525.34
- Tax amount:$11,580
New listings near 1492 Meadow Rd
- New
 $850,000Active3 beds 2 baths1,330 sq. ft.
$850,000Active3 beds 2 baths1,330 sq. ft.5519 Lillehammer Ln #1406, Park City, UT 84098
MLS# 2115578Listed by: UTAH KEY REAL ESTATE, LLC - New
 $2,400,000Active3 beds 3 baths1,585 sq. ft.
$2,400,000Active3 beds 3 baths1,585 sq. ft.2100 W Frostwood Boulevard #4137, Park City, UT 84098
MLS# 12504354Listed by: BHHS UP (SALT LAKE) - New
 $755,000Active2 beds 3 baths1,257 sq. ft.
$755,000Active2 beds 3 baths1,257 sq. ft.2669 Canyons Resort Drive #312, Park City, UT 84098
MLS# 12504341Listed by: BHHS UTAH PROPERTIES - SV - New
 $1,075,000Active4 beds 3 baths2,000 sq. ft.
$1,075,000Active4 beds 3 baths2,000 sq. ft.5452 Bobsled Boulevard, Park City, UT 84098
MLS# 12504338Listed by: UTAH PROPERTY FINDER - New
 $1,075,000Active4 beds 3 baths2,000 sq. ft.
$1,075,000Active4 beds 3 baths2,000 sq. ft.5452 Bobsled Blvd, Park City, UT 84098
MLS# 2115374Listed by: UTAH PROPERTY FINDER - New
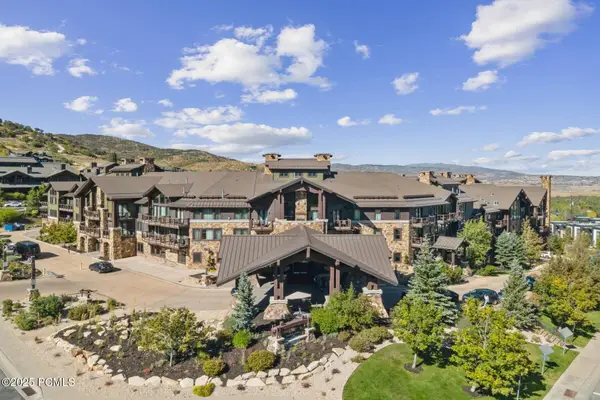 $2,500,000Active3 beds 4 baths1,792 sq. ft.
$2,500,000Active3 beds 4 baths1,792 sq. ft.2100 Frostwood Boulevard #7108, Park City, UT 84098
MLS# 12504331Listed by: BHHS UTAH PROPERTIES - SV 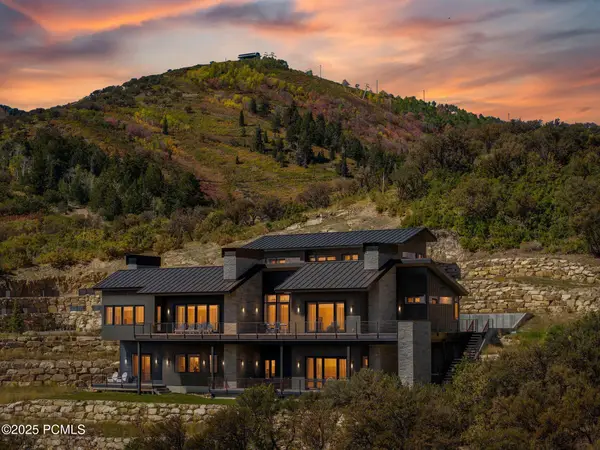 $6,500,000Pending5 beds 6 baths6,238 sq. ft.
$6,500,000Pending5 beds 6 baths6,238 sq. ft.2740 Bear Hollow Drive, Park City, UT 84098
MLS# 12504293Listed by: BHHS UTAH PROPERTIES - SV- New
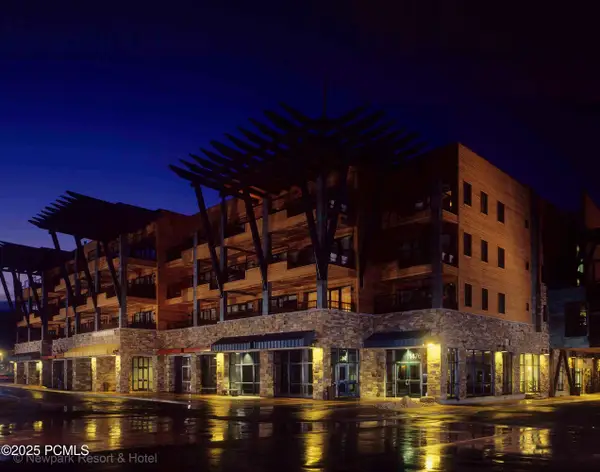 $759,000Active2 beds 2 baths1,111 sq. ft.
$759,000Active2 beds 2 baths1,111 sq. ft.1456 Newpark Boulevard #417, Park City, UT 84098
MLS# 12504289Listed by: CHRISTIES INTERNATIONAL RE PC - Open Wed, 10am to 1pmNew
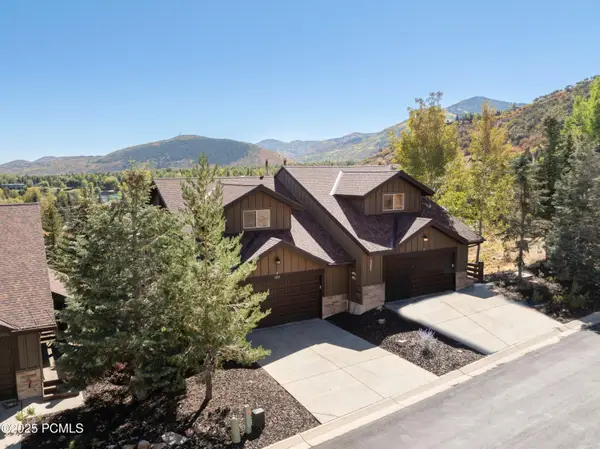 $1,495,000Active4 beds 3 baths2,718 sq. ft.
$1,495,000Active4 beds 3 baths2,718 sq. ft.5221 Cove Canyon Drive #B, Park City, UT 84098
MLS# 12504250Listed by: KW PARK CITY KELLER WILLIAMS REAL ESTATE 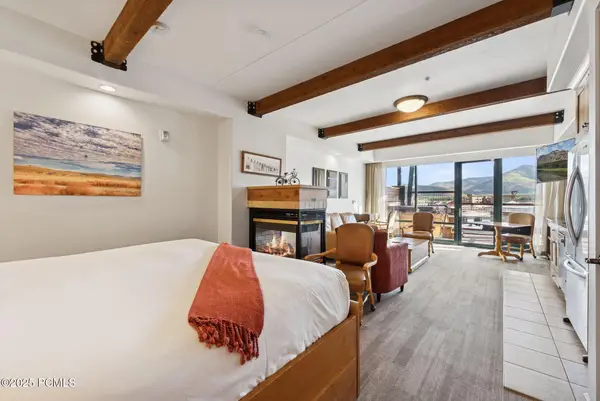 $695,000Active2 beds 2 baths1,088 sq. ft.
$695,000Active2 beds 2 baths1,088 sq. ft.1476 Newpark Boulevard #402, Park City, UT 84098
MLS# 12504219Listed by: KW PARK CITY KELLER WILLIAMS REAL ESTATE
