1550 Red Hawk Trl #25, Snyderville, UT 84098
Local realty services provided by:ERA Brokers Consolidated
Listed by: nicole johnson, anna crabtree
Office: berkshire hathaway homeservices utah properties (saddleview)
MLS#:2096447
Source:SL
Price summary
- Price:$7,500,000
- Price per sq. ft.:$1,149.95
- Monthly HOA dues:$587.5
About this home
Welcome to your dream home in a private, gated community where modern luxury meets breathtaking natural beauty. This exquisite transitional modern residence offers 6,522 square feet of thoughtfully designed living space on a sprawling 10.7-acre lot, with 210-degree sweeping views of Deer Valley, Park City Mountain, and the Uinta Range. The striking limestone exterior, paired with sleek metal accents and a durable asphalt shingle roof, highlights the refined craftsmanship and timeless design. Inside, the open-concept layout features a gourmet kitchen with a large island, flowing into a spacious living area centered around a limestone fireplace. Step out to the expansive deck and covered patio - perfect for entertaining, relaxing, and enjoying serene sunsets and abundant wildlife. An inground spa just off the back patio adds the ultimate touch of relaxation. With 5 bedrooms and 6.5 bathrooms, this home easily accommodates family and guests. A second-level game room with bar, cozy bunk room, exercise space, and 3-bay garage with heated driveway round out the impressive amenities. Ranches at the Preserve offers not only unmatched views and privacy but also the rare opportunity to add a guest house, barn, and caretaker's cottage - making full use of the 10+ acres. Horses are allowed on the property, providing a true ranch lifestyle for equestrian enthusiasts. Ideally located: 25 minutes from downtown Salt Lake City, 30 minutes from SLC International Airport, 10 minutes to Kimball Junction shopping and dining, and 15 minutes to world-class skiing and historic Old Town Park City. Access is easy via I-80 through Jeremy Ranch or Kimball Junction. Come experience the perfect blend of elegance, space, and convenience for $7.5M. Schedule your private showing today and immerse yourself in the unmatched beauty of Red Hawk living.
Contact an agent
Home facts
- Year built:2025
- Listing ID #:2096447
- Added:189 day(s) ago
- Updated:January 09, 2026 at 12:26 PM
Rooms and interior
- Bedrooms:5
- Total bathrooms:7
- Full bathrooms:2
- Half bathrooms:1
- Living area:6,522 sq. ft.
Heating and cooling
- Cooling:Central Air
- Heating:Forced Air
Structure and exterior
- Roof:Asphalt, Metal
- Year built:2025
- Building area:6,522 sq. ft.
- Lot area:10.7 Acres
Schools
- High school:Park City
- Middle school:Ecker Hill
- Elementary school:Jeremy Ranch
Utilities
- Water:Culinary, Private, Water Connected
- Sewer:Septic Tank, Sewer Connected, Sewer: Connected, Sewer: Septic Tank
Finances and disclosures
- Price:$7,500,000
- Price per sq. ft.:$1,149.95
- Tax amount:$5,653
New listings near 1550 Red Hawk Trl #25
- New
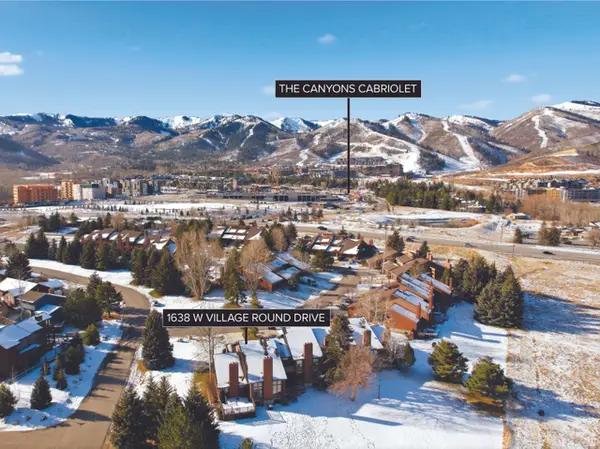 $1,895,000Active3 beds 3 baths3,334 sq. ft.
$1,895,000Active3 beds 3 baths3,334 sq. ft.1638 W Village Round Dr, Park City, UT 84098
MLS# 2129553Listed by: BERKSHIRE HATHAWAY HOMESERVICES UTAH PROPERTIES (SADDLEVIEW) - New
 $4,900,000Active2.84 Acres
$4,900,000Active2.84 Acres4315 N Old Ranch Road, Park City, UT 84098
MLS# 2129259Listed by: SUMMIT REALTY, INC. - New
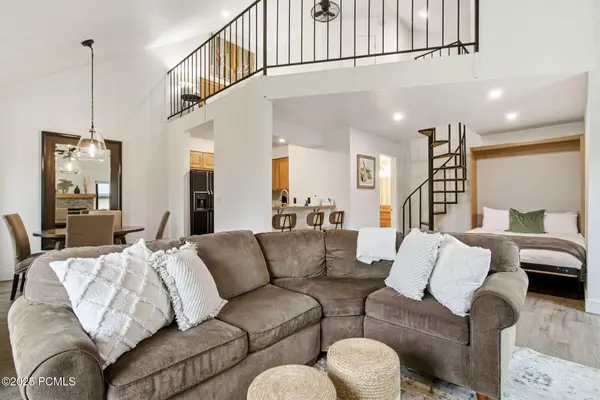 $635,000Active-- beds 1 baths712 sq. ft.
$635,000Active-- beds 1 baths712 sq. ft.2100 Canyons Resort Drive #17-C2, Park City, UT 84098
MLS# 12600028Listed by: CHRISTIE'S INT. RE VUE - New
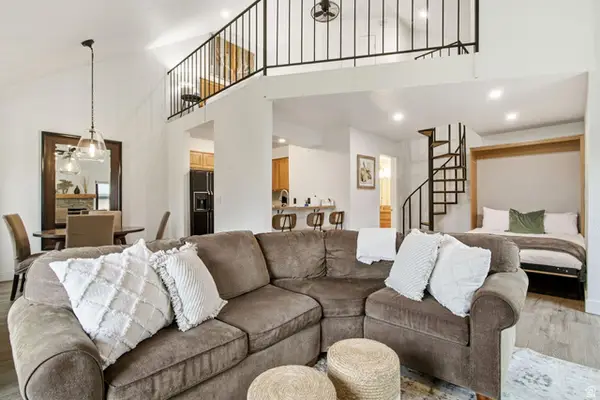 $635,000Active1 beds 1 baths712 sq. ft.
$635,000Active1 beds 1 baths712 sq. ft.2100 Canyons Resort Dr #17 C-2, Park City, UT 84098
MLS# 2128992Listed by: CHRISTIES INTERNATIONAL REAL ESTATE VUE - New
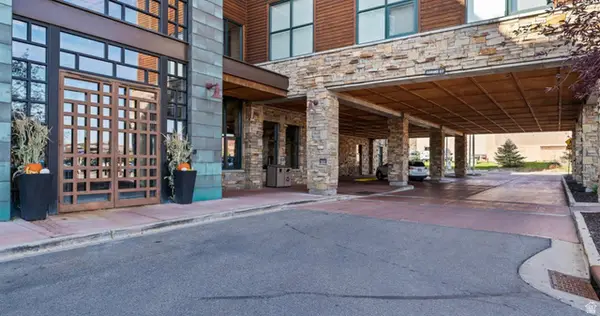 $717,000Active2 beds 2 baths1,100 sq. ft.
$717,000Active2 beds 2 baths1,100 sq. ft.1456 W Newpark Blvd #213, Park City, UT 84098
MLS# 2128983Listed by: REALTYPATH LLC (HOME AND FAMILY) - Open Fri, 2 to 5pmNew
 $1,495,000Active2 beds 3 baths1,105 sq. ft.
$1,495,000Active2 beds 3 baths1,105 sq. ft.3751 Blackstone Dr #3K, Park City, UT 84098
MLS# 2128608Listed by: BERKSHIRE HATHAWAY HOMESERVICES UTAH PROPERTIES (SADDLEVIEW) - Open Sat, 1 to 4pmNew
 $1,295,000Active2 beds 3 baths1,466 sq. ft.
$1,295,000Active2 beds 3 baths1,466 sq. ft.1141 Station Loop Rd, Park City, UT 84098
MLS# 2128614Listed by: KW PARK CITY KELLER WILLIAMS REAL ESTATE - New
 $2,650,000Active3 beds 4 baths1,693 sq. ft.
$2,650,000Active3 beds 4 baths1,693 sq. ft.4134 Cooper Ln #21, Park City, UT 84098
MLS# 2128615Listed by: GURR REAL ESTATE UTAH, LLC  $985,000Active3 beds 3 baths1,608 sq. ft.
$985,000Active3 beds 3 baths1,608 sq. ft.8257 N Sandalwood Ln, Park City, UT 84098
MLS# 2128183Listed by: REALTY ONE GROUP SIGNATURE (SOUTH VALLEY)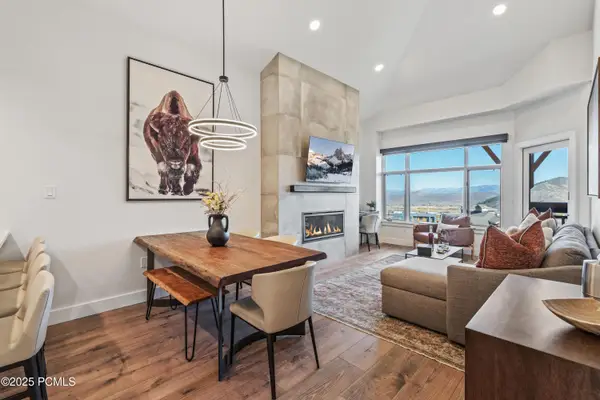 $1,945,000Active2 beds 2 baths1,120 sq. ft.
$1,945,000Active2 beds 2 baths1,120 sq. ft.3720 N Sundial Court #B517, Park City, UT 84098
MLS# 12505277Listed by: THE AGENCY
