4740 North Silver Meadows Dr #12, Snyderville, UT 84098
Local realty services provided by:ERA Realty Center
4740 North Silver Meadows Dr #12,Snyderville, UT 84098
$1,325,000
- 3 Beds
- 3 Baths
- 1,720 sq. ft.
- Townhouse
- Pending
Listed by: carrie j hall
Office: kw park city keller williams real estate
MLS#:2118710
Source:SL
Price summary
- Price:$1,325,000
- Price per sq. ft.:$770.35
- Monthly HOA dues:$550
About this home
Direct Access to Willow Creek Walking paths and dog park. Easy walk to the elementary school. In 2018 this 3 bedroom & 3 bath received a full renovation right down to the studs. Mostly furnished for your ease. Downstairs ceiling raised, upstairs ceiling vaulted, new plumbing, electric, hot water heater, and HVAC. Center Island Kitchen with granite surfaces, newer appliances, and a spacious pantry. The living room features an attractive gas burning fireplace surrounded by a contemporary tiled wall and AVA system. The reconfigured primary bedroom offers high ceilings, en-suite bath, and a generous his and her closet. With the permission of the HOA the owners planted evergreens and aspen trees offering privacy and comfort on the oversized deck that looks out to the open space between Willow Bend East and the Willow Creek trail system. The roof was replaced in 2022. Home updated with smart home technology to operate all lights, doors, and garage doors. Smart thermostat, smart door locks, and exterior cameras included. Can be easily removed. Home security system on all exterior doors. Water sensing system by all faucets, washers, ice makers, water heaters, showers, and tubs to automatically turn off the main water supply. Murphy bed system in office, water softener and reverse osmosis system installed in the last year. Meticulous maintenance of HVAC systems.
Contact an agent
Home facts
- Year built:1983
- Listing ID #:2118710
- Added:112 day(s) ago
- Updated:February 10, 2026 at 08:53 AM
Rooms and interior
- Bedrooms:3
- Total bathrooms:3
- Full bathrooms:2
- Half bathrooms:1
- Living area:1,720 sq. ft.
Heating and cooling
- Cooling:Central Air
- Heating:Forced Air, Gas: Central
Structure and exterior
- Roof:Asphalt
- Year built:1983
- Building area:1,720 sq. ft.
- Lot area:0.06 Acres
Schools
- High school:Park City
- Middle school:Treasure Mt
- Elementary school:McPolin
Utilities
- Water:Culinary, Water Connected
- Sewer:Sewer Connected, Sewer: Connected, Sewer: Public
Finances and disclosures
- Price:$1,325,000
- Price per sq. ft.:$770.35
- Tax amount:$3,800
New listings near 4740 North Silver Meadows Dr #12
- New
 $7,250,000Active4 beds 6 baths5,824 sq. ft.
$7,250,000Active4 beds 6 baths5,824 sq. ft.4780 Enclave Court, Park City, UT 84098
MLS# 12600510Listed by: CHRISTIE'S INT. RE VUE - New
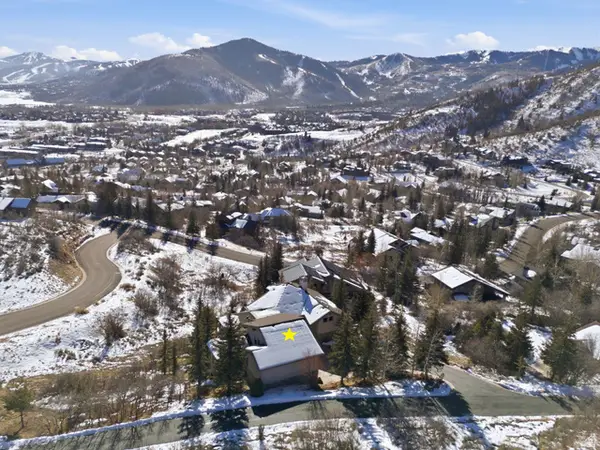 $3,895,000Active5 beds 6 baths5,933 sq. ft.
$3,895,000Active5 beds 6 baths5,933 sq. ft.4975 Heuga Ct #65, Park City, UT 84098
MLS# 2135734Listed by: BERKSHIRE HATHAWAY HOMESERVICES UTAH PROPERTIES (SADDLEVIEW) - New
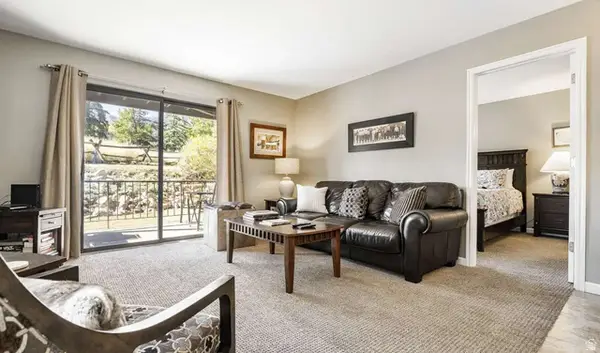 $579,000Active1 beds 1 baths650 sq. ft.
$579,000Active1 beds 1 baths650 sq. ft.2025 Canyons Resort Dr #H3, Park City, UT 84098
MLS# 2135751Listed by: CONGRESS REALTY INC - New
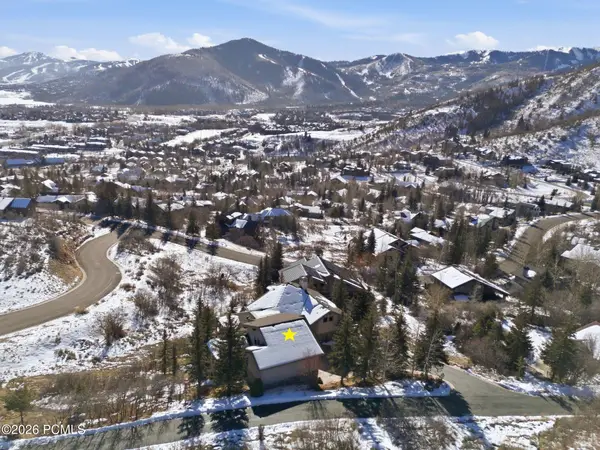 $3,895,000Active5 beds 6 baths5,933 sq. ft.
$3,895,000Active5 beds 6 baths5,933 sq. ft.4975 Heuga Court, Park City, UT 84098
MLS# 12600462Listed by: BHHS UTAH PROPERTIES - SV - New
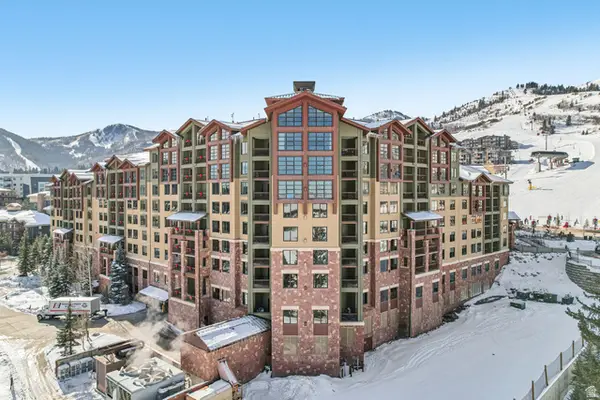 $1,599,000Active2 beds 2 baths1,238 sq. ft.
$1,599,000Active2 beds 2 baths1,238 sq. ft.3855 Grand Summit Dr #301/30, Park City, UT 84098
MLS# 2135650Listed by: KW PARK CITY KELLER WILLIAMS REAL ESTATE - New
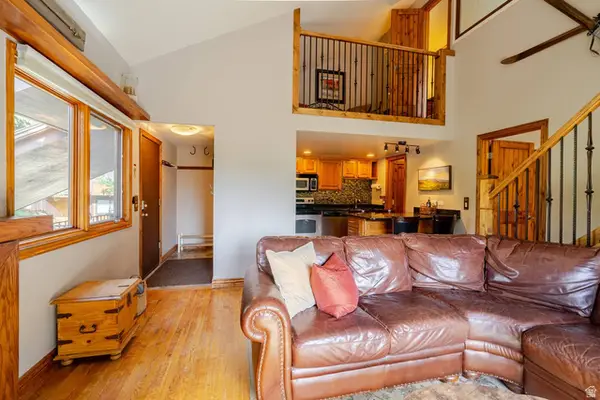 $885,000Active3 beds 3 baths1,080 sq. ft.
$885,000Active3 beds 3 baths1,080 sq. ft.2025 Canyons Resort Dr #I8, Park City, UT 84098
MLS# 2135309Listed by: UNITY GROUP REAL ESTATE (WASATCH BACK) - New
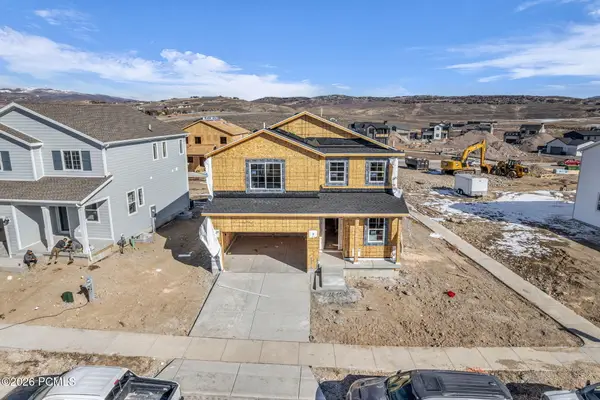 $959,000Active4 beds 4 baths2,582 sq. ft.
$959,000Active4 beds 4 baths2,582 sq. ft.7096 Woods Rose Drive, Park City, UT 84098
MLS# 12600396Listed by: ENGEL & VOLKERS PARK CITY 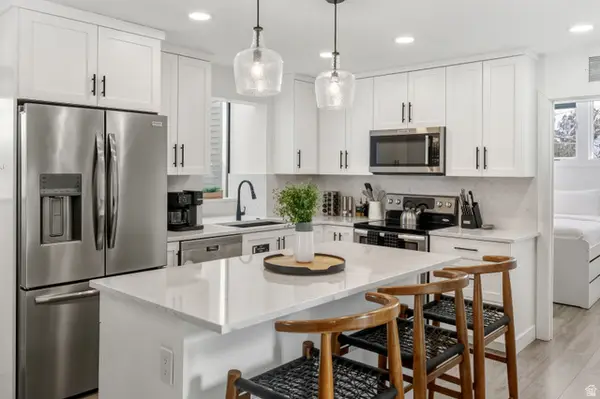 $1,950,000Pending4 beds 4 baths2,196 sq. ft.
$1,950,000Pending4 beds 4 baths2,196 sq. ft.2140 W Comanche Trl #41, Park City, UT 84098
MLS# 2134598Listed by: CHRISTIES INTERNATIONAL REAL ESTATE VUE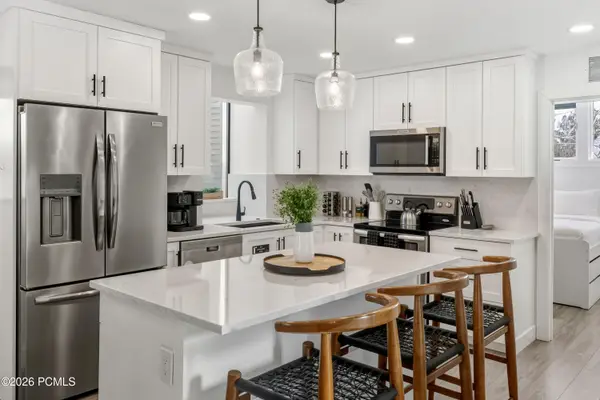 $1,950,000Pending4 beds 4 baths2,196 sq. ft.
$1,950,000Pending4 beds 4 baths2,196 sq. ft.2140 W Comanche Trail #Apt 41, Park City, UT 84098
MLS# 12600338Listed by: CHRISTIE'S INT. RE VUE- New
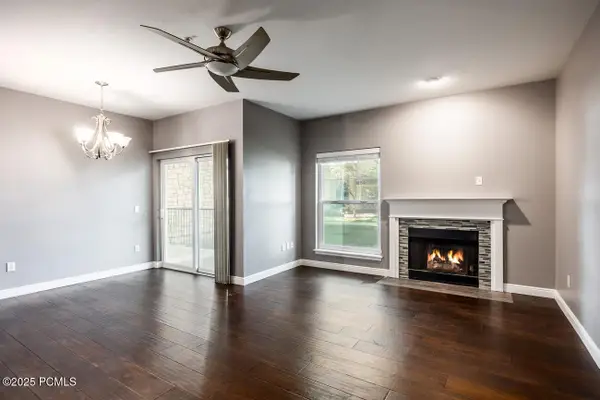 $575,000Active2 beds 2 baths1,035 sq. ft.
$575,000Active2 beds 2 baths1,035 sq. ft.900 Bitner Road #M 17, Park City, UT 84098
MLS# 12600384Listed by: CC REALTY, LLC

