8254 N Sandalwood Ln #234, Snyderville, UT 84098
Local realty services provided by:ERA Brokers Consolidated
8254 N Sandalwood Ln #234,Snyderville, UT 84098
$1,300,000
- 3 Beds
- 3 Baths
- 1,581 sq. ft.
- Townhouse
- Active
Listed by:tyler peterson
Office:realty one group signature
MLS#:2120807
Source:SL
Price summary
- Price:$1,300,000
- Price per sq. ft.:$822.26
- Monthly HOA dues:$388
About this home
This is what you've been waiting for~ Come home from a hike or a day on the nearby bike trails while overlooking ALL of the mountain and Woodward Ski and Bike Resort views right from your backyard patio! Fenced in space for you, family, friends, and your pets to relax and watch the sunrise or the beautiful colorful sky turn as the sun sets. Vaulted ceilings with excellent natural light from the east into the great room and primary bedroom/bath. Upgraded wood floors throughout, granite and quartz countertops, gas range, cozy up and set the mood after a long ski day, full-home smart* controlled lighting and window shades, RO water system, 220 electric car outlet, extra under stairwell storage space with room in the garage to build in more. Built-ins have been added to the kitchen and guest room for added comfort. The community of Discovery Ridge is vibrant with sidewalk paths, a grass dog park, manicured mountain bike paths and hiking trails that all back up to the 1000+ acre Toll Canyon. Discovery Ridge is located in the Park City School District. Park City Mountain Resort and Canyons Resort are only minutes away, with SLC International and SLC downtown just a 25 minute drive. Don't miss out on this wonderful opportunity with extraordinary VIEWS VIEWS VIEWS, schedule your showing today.
Contact an agent
Home facts
- Year built:2021
- Listing ID #:2120807
- Added:2 day(s) ago
- Updated:November 04, 2025 at 12:02 PM
Rooms and interior
- Bedrooms:3
- Total bathrooms:3
- Full bathrooms:2
- Half bathrooms:1
- Living area:1,581 sq. ft.
Heating and cooling
- Cooling:Central Air
- Heating:Forced Air, Gas: Central
Structure and exterior
- Roof:Asphalt, Membrane
- Year built:2021
- Building area:1,581 sq. ft.
- Lot area:0.03 Acres
Schools
- High school:Park City
- Middle school:Ecker Hill
- Elementary school:Jeremy Ranch
Utilities
- Water:Culinary, Water Connected
- Sewer:Sewer Connected, Sewer: Connected, Sewer: Public
Finances and disclosures
- Price:$1,300,000
- Price per sq. ft.:$822.26
- Tax amount:$3,514
New listings near 8254 N Sandalwood Ln #234
- New
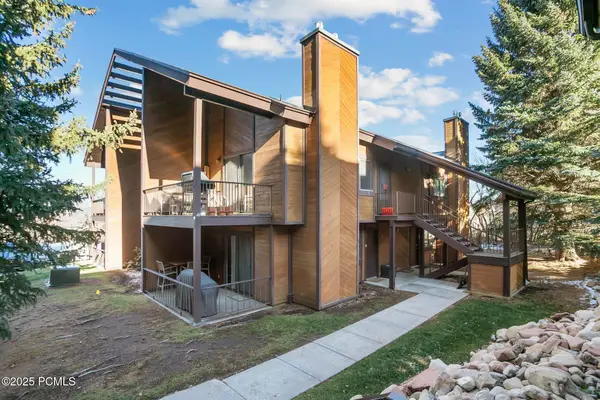 $475,000Active1 beds 1 baths650 sq. ft.
$475,000Active1 beds 1 baths650 sq. ft.2025 Canyons Resort Drive #J4, Park City, UT 84098
MLS# 12504726Listed by: ENGEL & VOLKERS PARK CITY - New
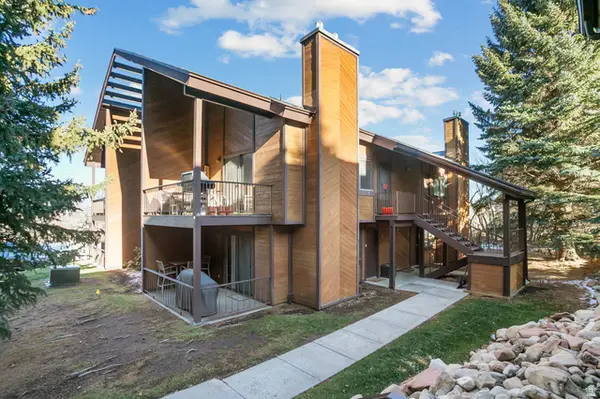 $475,000Active1 beds 1 baths650 sq. ft.
$475,000Active1 beds 1 baths650 sq. ft.2500 Canyons Resort Dr #J4, Park City, UT 84098
MLS# 2120905Listed by: ENGEL & VOLKERS PARK CITY - Open Wed, 12 to 3pmNew
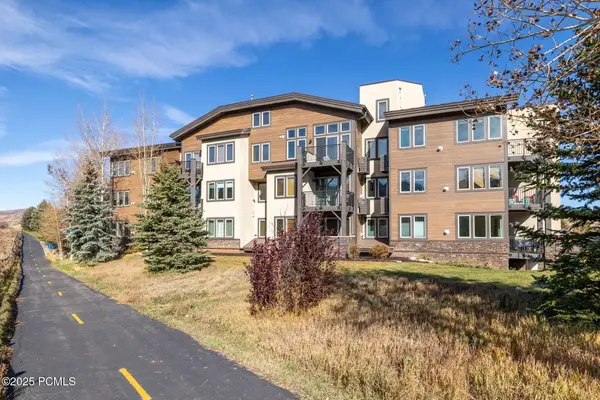 $649,900Active2 beds 2 baths972 sq. ft.
$649,900Active2 beds 2 baths972 sq. ft.6749 N 2200 W #B 107, Park City, UT 84098
MLS# 12504725Listed by: STONE EDGE REAL ESTATE - New
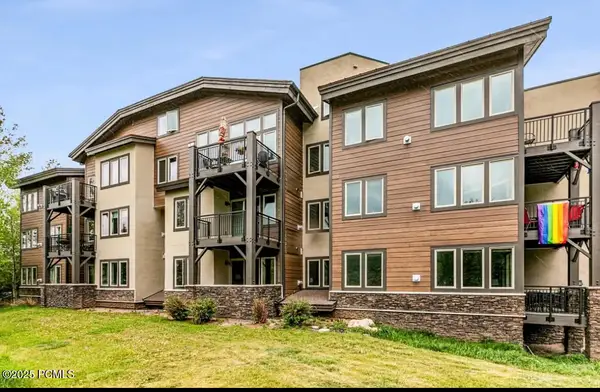 $649,988Active2 beds 2 baths972 sq. ft.
$649,988Active2 beds 2 baths972 sq. ft.6749 W 2200 #B207, Park City, UT 84098
MLS# 12504724Listed by: MOUNTAIN PROPERTY MANAGEMENT - Open Wed, 12 to 3pmNew
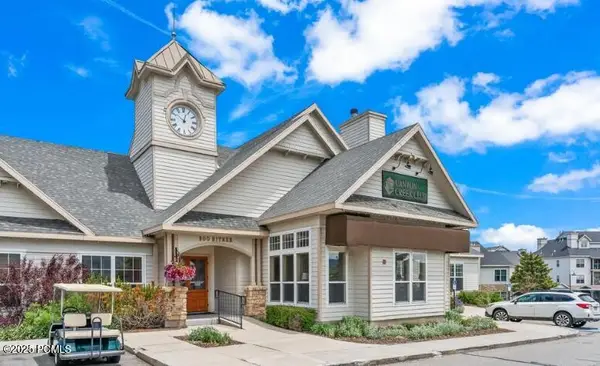 $427,000Active1 beds 1 baths802 sq. ft.
$427,000Active1 beds 1 baths802 sq. ft.900 Bitner Road #Apt B24, Park City, UT 84098
MLS# 12504721Listed by: EXP REALTY, LLC (PC MAIN) - Open Wed, 12 to 3pmNew
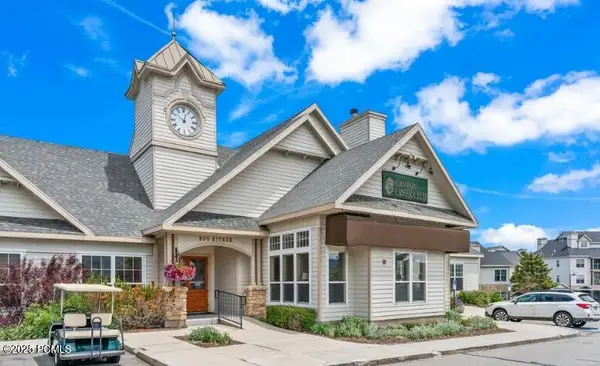 $740,000Active2 beds 2 baths1,275 sq. ft.
$740,000Active2 beds 2 baths1,275 sq. ft.900 Bitner Road #Apt B37, Park City, UT 84098
MLS# 12504722Listed by: EXP REALTY, LLC (PC MAIN) - New
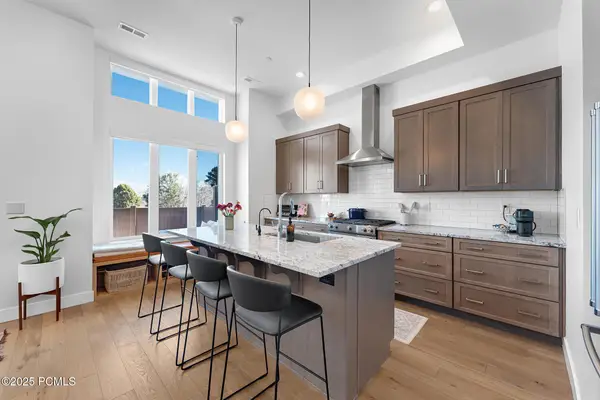 $1,300,000Active3 beds 3 baths1,581 sq. ft.
$1,300,000Active3 beds 3 baths1,581 sq. ft.8254 N Sandalwood Lane, Park City, UT 84098
MLS# 12504720Listed by: REALTY ONE GROUP SIGNATURE - New
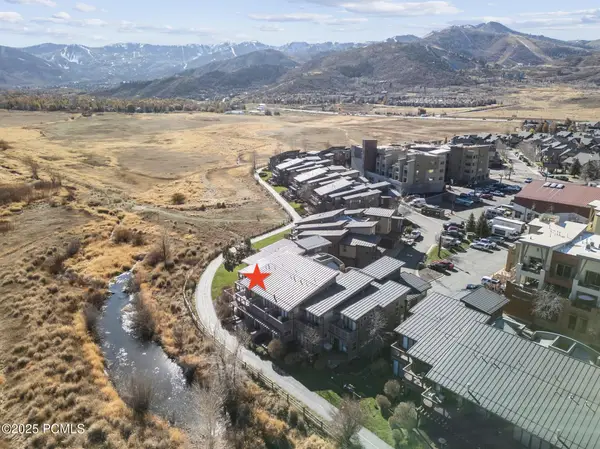 $1,300,000Active2 beds 3 baths1,340 sq. ft.
$1,300,000Active2 beds 3 baths1,340 sq. ft.6056 S Park Lane #59, Park City, UT 84098
MLS# 12504708Listed by: WINDERMERE RE UTAH - PARK AVE - New
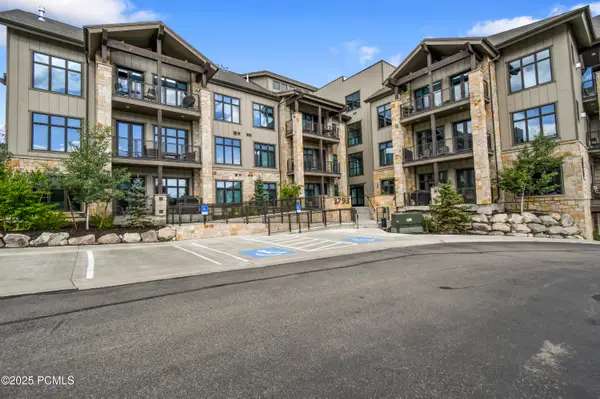 $1,295,000Active2 beds 3 baths1,088 sq. ft.
$1,295,000Active2 beds 3 baths1,088 sq. ft.3793 Blackstone Drive #2h, Park City, UT 84098
MLS# 12504699Listed by: SUMMIT REALTY, INC.
