10252 S 3570 W, South Jordan, UT 84095
Local realty services provided by:ERA Realty Center
10252 S 3570 W,South Jordan, UT 84095
$895,000
- 7 Beds
- 5 Baths
- 5,205 sq. ft.
- Single family
- Active
Listed by: lori wilson-jewett
Office: cda properties inc
MLS#:2080769
Source:SL
Price summary
- Price:$895,000
- Price per sq. ft.:$171.95
- Monthly HOA dues:$18.75
About this home
An excellent construction team from architect to interiors ensured that this home flows with added features for luxurious and practical living. 4 en-suite bedrooms, plenty of light, sparkling pool and stunning forest views. The streamlined kitchen boasts high-end appliances and a built-in coffee machine and breakfast bar. Home automation and audio, with underfloor heating throughout.
An inter-leading garage with additional space for golf cart. The main entrance has an attractive feature wall and water feature. The asking price is VAT inclusive = no transfer duty on purchase. The 'Field of Dreams" is situated close by with tennis courts and golf driving range. Horse riding is also available to explore the estate, together with organised hike and canoe trips on the Noetzie River. Stunning rural living with ultimate security, and yet within easy access of Pezula Golf Club, Hotel and world-class Spa, gym and pool.
Contact an agent
Home facts
- Year built:2005
- Listing ID #:2080769
- Added:237 day(s) ago
- Updated:December 22, 2025 at 11:58 AM
Rooms and interior
- Bedrooms:7
- Total bathrooms:5
- Full bathrooms:4
- Half bathrooms:1
- Living area:5,205 sq. ft.
Heating and cooling
- Cooling:Central Air
- Heating:Forced Air, Gas: Central
Structure and exterior
- Roof:Asphalt
- Year built:2005
- Building area:5,205 sq. ft.
- Lot area:0.33 Acres
Schools
- High school:Bingham
- Middle school:Elk Ridge
- Elementary school:Elk Meadows
Utilities
- Water:Culinary
- Sewer:Sewer Connected, Sewer: Connected, Sewer: Public
Finances and disclosures
- Price:$895,000
- Price per sq. ft.:$171.95
- Tax amount:$5,809
New listings near 10252 S 3570 W
- New
 $658,795Active3 beds 3 baths2,904 sq. ft.
$658,795Active3 beds 3 baths2,904 sq. ft.6864 W Lake Ave S #151, South Jordan, UT 84009
MLS# 2127762Listed by: S H REALTY LC - New
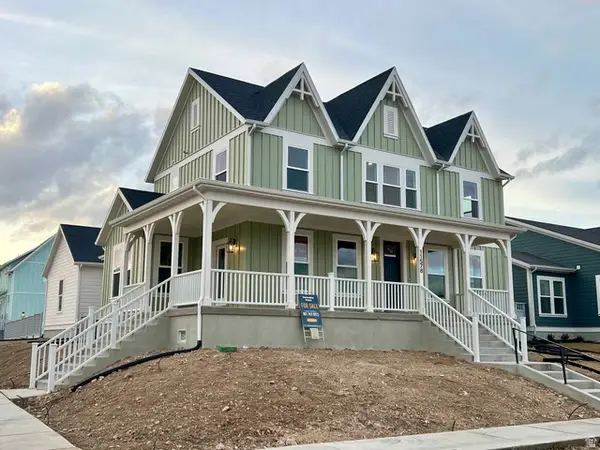 $1,198,990Active6 beds 4 baths5,192 sq. ft.
$1,198,990Active6 beds 4 baths5,192 sq. ft.11578 S Flying Fish Dr #1-120, South Jordan, UT 84009
MLS# 2127751Listed by: DESTINATION REAL ESTATE - New
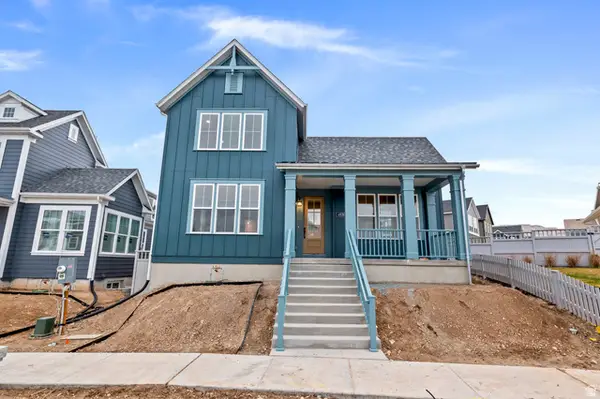 $685,900Active3 beds 3 baths3,633 sq. ft.
$685,900Active3 beds 3 baths3,633 sq. ft.11291 S Aqua St #327, South Jordan, UT 84009
MLS# 2127747Listed by: HOLMES HOMES REALTY  $564,990Active4 beds 4 baths2,680 sq. ft.
$564,990Active4 beds 4 baths2,680 sq. ft.11369 S Offshore Way W #383, South Jordan, UT 84009
MLS# 2124045Listed by: DESTINATION REAL ESTATE- New
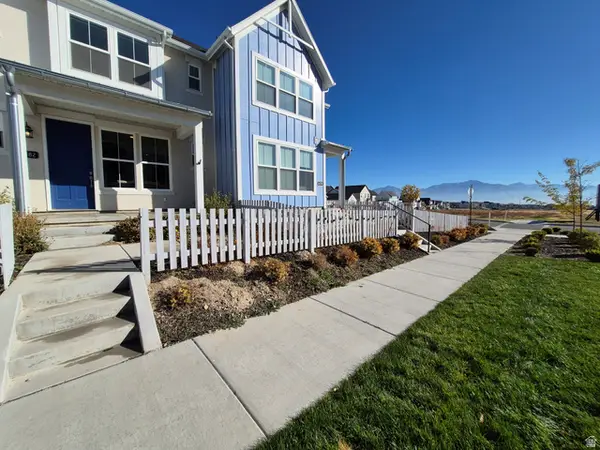 $373,750Active2 beds 3 baths1,108 sq. ft.
$373,750Active2 beds 3 baths1,108 sq. ft.11582 S Watercourse Rd W #134, South Jordan, UT 84009
MLS# 2127633Listed by: EXP REALTY, LLC - New
 $2,150,000Active8 beds 6 baths7,611 sq. ft.
$2,150,000Active8 beds 6 baths7,611 sq. ft.3168 W Chalk Creek Way, South Jordan, UT 84095
MLS# 2127472Listed by: SELLING SALT LAKE - New
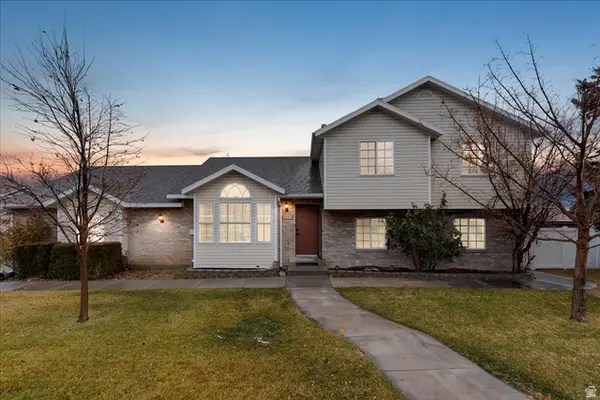 $604,900Active5 beds 4 baths2,656 sq. ft.
$604,900Active5 beds 4 baths2,656 sq. ft.9871 S 4000 W, South Jordan, UT 84095
MLS# 2127488Listed by: LRG COLLECTIVE - New
 $775,595Active5 beds 4 baths3,049 sq. ft.
$775,595Active5 beds 4 baths3,049 sq. ft.11324 S Silver Pond Dr W #323, South Jordan, UT 84009
MLS# 2127450Listed by: S H REALTY LC - New
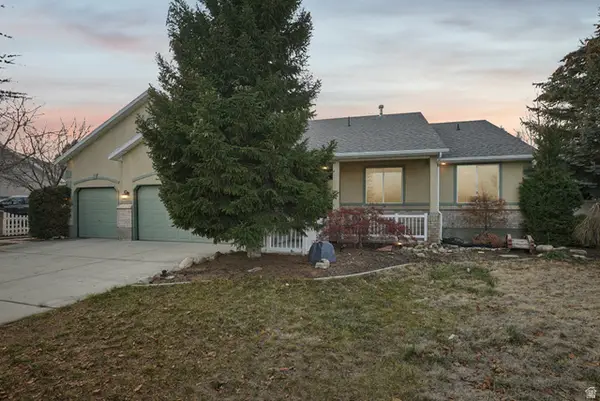 $649,000Active4 beds 3 baths3,388 sq. ft.
$649,000Active4 beds 3 baths3,388 sq. ft.9634 S Elk Vista Ln W, South Jordan, UT 84095
MLS# 2127181Listed by: OMADA REAL ESTATE - New
 $700,000Active5 beds 3 baths3,076 sq. ft.
$700,000Active5 beds 3 baths3,076 sq. ft.3856 W Coastal Dune Dr, South Jordan, UT 84009
MLS# 2127435Listed by: GARDNER & COMPANY REAL ESTATE SERVICES, LLC
