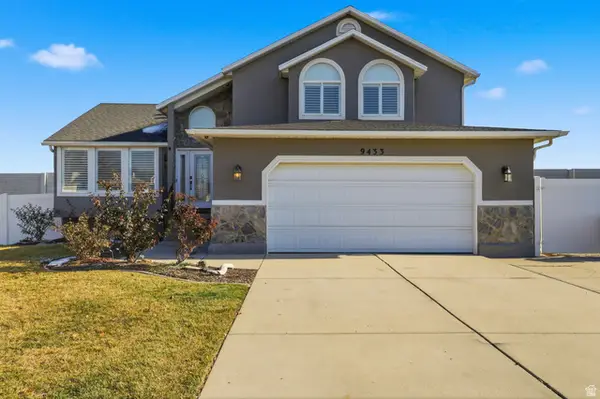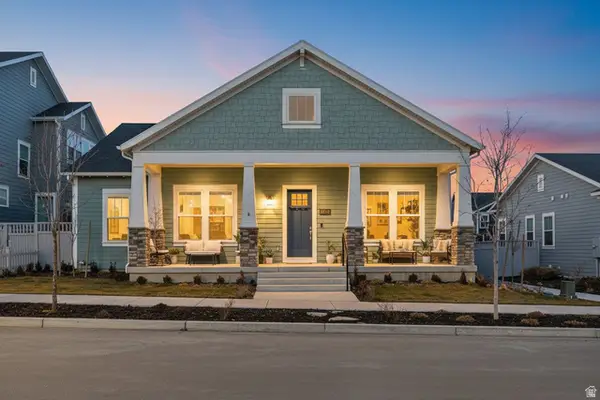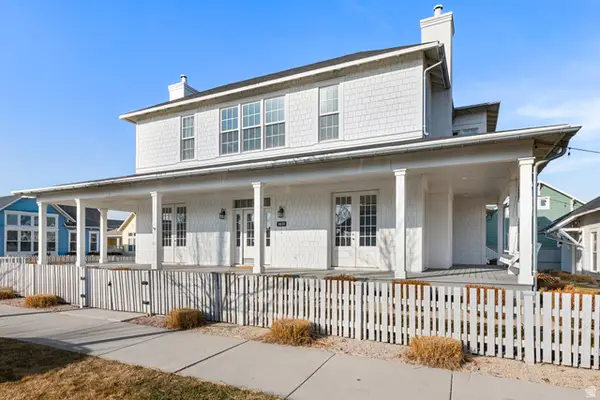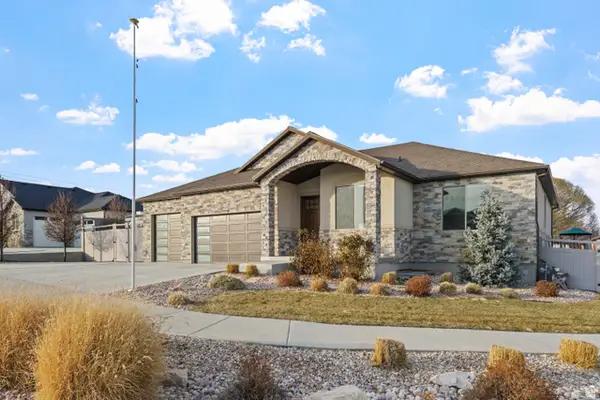10403 S Abbot Way W, South Jordan, UT 84009
Local realty services provided by:ERA Brokers Consolidated
Listed by: justine hill, jolene lehman
Office: jefferson street properties, llc.
MLS#:2106535
Source:SL
Price summary
- Price:$825,000
- Price per sq. ft.:$228.79
- Monthly HOA dues:$143
About this home
** Seller willing to contribute to Buyer CLOSING COSTS with acceptable offer! ** Like New-Without the Wait! Welcome to this stunning home on the North edge of Daybreak's established nook, where comfort meets convenience. Just a short stroll from two neighborhood parks, you'll have the perfect spot for morning dog walks, a game of soccer, or a family picnic. Inside, you'll find 5 spacious bedrooms, 4 bathrooms, and two versatile dens-one of which can easily serve as a bedroom if you insert a euro-closet. The open floor plan is filled with natural light, creating a bright and inviting atmosphere throughout. The oversized garage offers incredible flexibility, accommodating 3 to 4 medium cars tandem, a longer truck, or even extra space for a home gym or workshop. Outdoors, the east-facing backyard provides a cool and relaxing retreat at sunset. Even better-this home comes fully equipped with all appliances, blinds, wall units, and garage shelving included. This home truly delivers style, function, and value-without the wait of new construction!
Contact an agent
Home facts
- Year built:2016
- Listing ID #:2106535
- Added:148 day(s) ago
- Updated:November 15, 2025 at 09:25 AM
Rooms and interior
- Bedrooms:5
- Total bathrooms:4
- Full bathrooms:4
- Living area:3,606 sq. ft.
Heating and cooling
- Cooling:Central Air
- Heating:Forced Air, Gas: Central
Structure and exterior
- Roof:Asphalt
- Year built:2016
- Building area:3,606 sq. ft.
- Lot area:0.14 Acres
Schools
- High school:Herriman
- Elementary school:Golden Fields
Utilities
- Water:Culinary, Water Connected
- Sewer:Sewer Connected, Sewer: Connected, Sewer: Public
Finances and disclosures
- Price:$825,000
- Price per sq. ft.:$228.79
- Tax amount:$3,802
New listings near 10403 S Abbot Way W
- New
 $615,000Active4 beds 3 baths2,246 sq. ft.
$615,000Active4 beds 3 baths2,246 sq. ft.9433 S Newkirk St W, South Jordan, UT 84009
MLS# 2131266Listed by: REAL ESTATE BY REFERRAL, INCORPORATED - New
 $849,900Active6 beds 4 baths4,560 sq. ft.
$849,900Active6 beds 4 baths4,560 sq. ft.6942 W Docksider Dr S, South Jordan, UT 84009
MLS# 2131232Listed by: REAL ESTATE BY REFERRAL, INCORPORATED - Open Sat, 11:30am to 1:30pmNew
 $929,000Active5 beds 4 baths4,116 sq. ft.
$929,000Active5 beds 4 baths4,116 sq. ft.6299 W Meadow Grass Dr, South Jordan, UT 84009
MLS# 2131222Listed by: KW SOUTH VALLEY KELLER WILLIAMS - Open Sat, 11am to 1pmNew
 $875,000Active6 beds 4 baths4,711 sq. ft.
$875,000Active6 beds 4 baths4,711 sq. ft.4307 W Open Hill Dr, South Jordan, UT 84009
MLS# 2131204Listed by: KW SOUTH VALLEY KELLER WILLIAMS - New
 $548,900Active4 beds 4 baths2,597 sq. ft.
$548,900Active4 beds 4 baths2,597 sq. ft.5188 W Big Sur Dr, South Jordan, UT 84009
MLS# 2131207Listed by: EQUITY REAL ESTATE (SELECT) - New
 $1,000,000Active7 beds 6 baths6,858 sq. ft.
$1,000,000Active7 beds 6 baths6,858 sq. ft.10036 S Birdie Way, South Jordan, UT 84095
MLS# 2131164Listed by: GOBE, LLC - New
 $925,000Active3 beds 3 baths4,052 sq. ft.
$925,000Active3 beds 3 baths4,052 sq. ft.4638 W Watery Way, South Jordan, UT 84009
MLS# 2131041Listed by: EQUITY REAL ESTATE (SOLID) - New
 $1,845,000Active5 beds 4 baths6,807 sq. ft.
$1,845,000Active5 beds 4 baths6,807 sq. ft.1104 W 10125 S, South Jordan, UT 84095
MLS# 2131051Listed by: SUMMIT SOTHEBY'S INTERNATIONAL REALTY - Open Sat, 11am to 3pmNew
 $1,150,000Active4 beds 4 baths4,144 sq. ft.
$1,150,000Active4 beds 4 baths4,144 sq. ft.2644 W Titans Ct S, South Jordan, UT 84095
MLS# 2131058Listed by: REAL BROKER, LLC - New
 $974,604Active4 beds 5 baths4,948 sq. ft.
$974,604Active4 beds 5 baths4,948 sq. ft.11573 S Stout Way, South Jordan, UT 84009
MLS# 2131025Listed by: HOLMES HOMES REALTY
