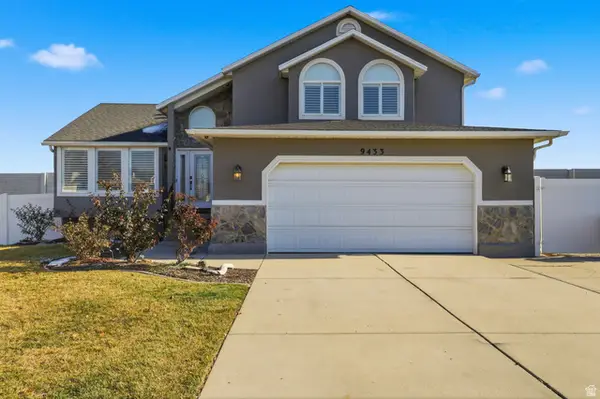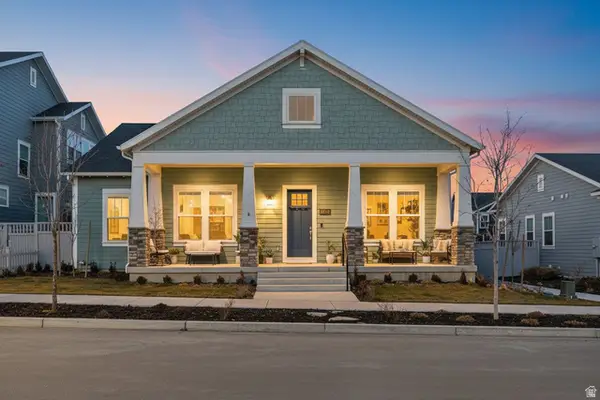10426 S Millerton Dr S, South Jordan, UT 84009
Local realty services provided by:ERA Brokers Consolidated
10426 S Millerton Dr S,South Jordan, UT 84009
$579,999
- 4 Beds
- 4 Baths
- 2,356 sq. ft.
- Single family
- Active
Listed by: nancy bergman
Office: fathom realty (union park)
MLS#:2124825
Source:SL
Price summary
- Price:$579,999
- Price per sq. ft.:$246.18
- Monthly HOA dues:$154
About this home
***4.5% Assumable VA Loan Qualified Veterans*** Welcome to 10426 S Millerton Dr. where design and everyday comfort come together seamlessly. Plus, Daybreak living at its finest! This unbeatable location offers everything you could want-numerous parks, miles of trails, the new Salt Lake Bees Stadium, restaurants, shops, and top-rated schools all just moments away. Tucked on a quiet street, this home offers peaceful living with quick access to everything you need. Inside, you'll find 3 bedrooms upstairs, a main-level office that could easily convert into an additional bedroom, and a finished basement to create your home theater or flex space. The layout maximizes every square foot, with thoughtful upgrades throughout. Tons of upgrades. The low-maintenance backyard, with a gazebo and firepit, perfect for relaxing or entertaining. The home is meticulously cared for, you literally don't have to do a thing. Square footage figures are provided as a courtesy estimate only and were obtained from tax records. Buyer is advised to obtain an independent measurement.
Contact an agent
Home facts
- Year built:2008
- Listing ID #:2124825
- Added:49 day(s) ago
- Updated:January 17, 2026 at 12:21 PM
Rooms and interior
- Bedrooms:4
- Total bathrooms:4
- Full bathrooms:3
- Half bathrooms:1
- Living area:2,356 sq. ft.
Heating and cooling
- Cooling:Central Air
- Heating:Gas: Central
Structure and exterior
- Year built:2008
- Building area:2,356 sq. ft.
- Lot area:0.07 Acres
Schools
- High school:Herriman
- Elementary school:Golden Fields
Utilities
- Water:Culinary, Water Connected
- Sewer:Sewer Connected, Sewer: Connected, Sewer: Public
Finances and disclosures
- Price:$579,999
- Price per sq. ft.:$246.18
- Tax amount:$1,683
New listings near 10426 S Millerton Dr S
- Open Sat, 10am to 12pmNew
 $1,099,000Active5 beds 4 baths4,236 sq. ft.
$1,099,000Active5 beds 4 baths4,236 sq. ft.10758 S Felicity Ct W, South Jordan, UT 84009
MLS# 2128313Listed by: UTAH KEY REAL ESTATE, LLC - New
 $405,300Active2 beds 2 baths1,463 sq. ft.
$405,300Active2 beds 2 baths1,463 sq. ft.10997 S Freestone Rd W #110, South Jordan, UT 84009
MLS# 2131433Listed by: S H REALTY LC - New
 $374,945Active2 beds 2 baths1,463 sq. ft.
$374,945Active2 beds 2 baths1,463 sq. ft.10999 S Freestone Rd W #111, South Jordan, UT 84009
MLS# 2131450Listed by: S H REALTY LC - New
 $839,900Active5 beds 4 baths3,694 sq. ft.
$839,900Active5 beds 4 baths3,694 sq. ft.10328 S Yellow Knife Way, South Jordan, UT 84009
MLS# 2131474Listed by: KW SOUTH VALLEY KELLER WILLIAMS - New
 Listed by ERA$125,000Active1 beds 1 baths730 sq. ft.
Listed by ERA$125,000Active1 beds 1 baths730 sq. ft.3683 W Lilac Heights Dr, South Jordan, UT 84095
MLS# 2131475Listed by: ERA BROKERS CONSOLIDATED (OGDEN) - Open Sat, 12 to 5pmNew
 $374,900Active2 beds 2 baths1,092 sq. ft.
$374,900Active2 beds 2 baths1,092 sq. ft.5232 W Black Twig Dr S #204, South Jordan, UT 84009
MLS# 2131359Listed by: HOLMES HOMES REALTY - New
 $899,990Active3 beds 2 baths5,106 sq. ft.
$899,990Active3 beds 2 baths5,106 sq. ft.7076 W Lake Ave #1-146, South Jordan, UT 84009
MLS# 2131303Listed by: DESTINATION REAL ESTATE - Open Sat, 12 to 2pmNew
 $399,999Active3 beds 3 baths1,474 sq. ft.
$399,999Active3 beds 3 baths1,474 sq. ft.6647 W Skip Rock Rd, South Jordan, UT 84009
MLS# 2131323Listed by: COLDWELL BANKER REALTY (UNION HEIGHTS) - New
 $615,000Active4 beds 3 baths2,246 sq. ft.
$615,000Active4 beds 3 baths2,246 sq. ft.9433 S Newkirk St W, South Jordan, UT 84009
MLS# 2131266Listed by: REAL ESTATE BY REFERRAL, INCORPORATED - New
 $849,900Active6 beds 4 baths4,560 sq. ft.
$849,900Active6 beds 4 baths4,560 sq. ft.6942 W Docksider Dr S, South Jordan, UT 84009
MLS# 2131232Listed by: REAL ESTATE BY REFERRAL, INCORPORATED
