- ERA
- Utah
- South Jordan
- 10427 S Sage Vista Way
10427 S Sage Vista Way, South Jordan, UT 84009
Local realty services provided by:ERA Brokers Consolidated
10427 S Sage Vista Way,South Jordan, UT 84009
$425,000
- 3 Beds
- 3 Baths
- 2,171 sq. ft.
- Townhouse
- Pending
Listed by: guy russell
Office: surv real estate inc
MLS#:2108944
Source:SL
Price summary
- Price:$425,000
- Price per sq. ft.:$195.76
- Monthly HOA dues:$175
About this home
Don't miss this highly sought-after South Jordan townhome, perfectly situated in a charming, well-maintained community just minutes from The District, Bangerter Highway, VASA Fitness, shopping, dining, and so much more! Step inside to soaring two-story vaulted ceilings that create an open, airy feel. The spacious main floor features a welcoming living area with stylish railing details, an open kitchen with plenty of counter space, and a dining area that flows seamlessly to the private xeriscaped patio-ideal for low-maintenance living and perfect for entertaining friends and family. Upstairs, the oversized primary suite offers plenty of space to unwind, while the unfinished basement provides excellent room to grow-whether you're envisioning more bedrooms, a home theater, or a gym. This home combines comfort, convenience, and style in one of South Jordan's most desirable areas. Schedule your private tour today and see for yourself why this townhome is a must-see!
Contact an agent
Home facts
- Year built:2008
- Listing ID #:2108944
- Added:149 day(s) ago
- Updated:November 15, 2025 at 09:25 AM
Rooms and interior
- Bedrooms:3
- Total bathrooms:3
- Full bathrooms:2
- Half bathrooms:1
- Living area:2,171 sq. ft.
Heating and cooling
- Cooling:Central Air
- Heating:Gas: Central
Structure and exterior
- Year built:2008
- Building area:2,171 sq. ft.
- Lot area:0.02 Acres
Schools
- High school:Bingham
- Middle school:Elk Ridge
- Elementary school:Welby
Finances and disclosures
- Price:$425,000
- Price per sq. ft.:$195.76
- Tax amount:$2,143
New listings near 10427 S Sage Vista Way
- Open Sat, 12 to 2pmNew
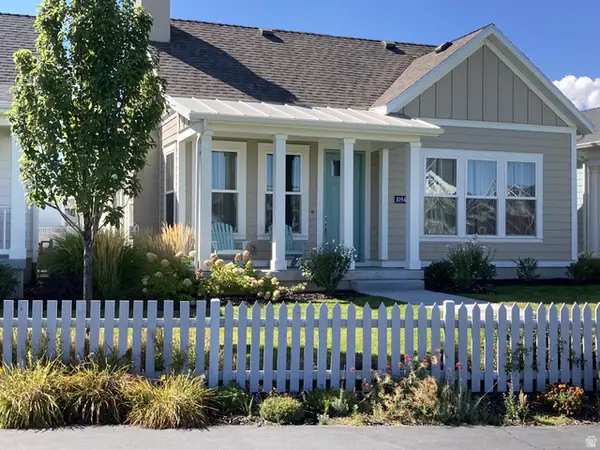 $725,000Active3 beds 2 baths3,418 sq. ft.
$725,000Active3 beds 2 baths3,418 sq. ft.10943 S Kestrel Rise Rd, South Jordan, UT 84009
MLS# 2133872Listed by: ZANDER REAL ESTATE TEAM PLLC - Open Sat, 12 to 2pmNew
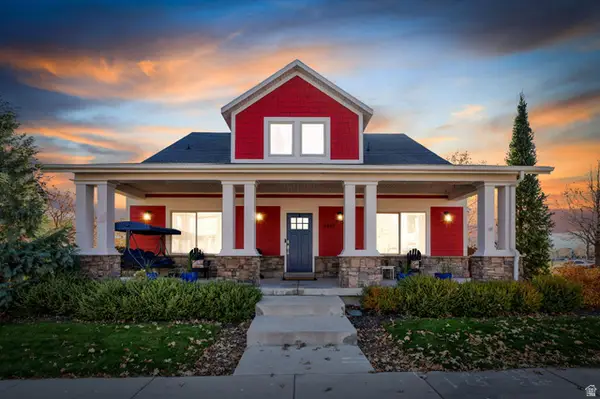 $825,000Active6 beds 4 baths4,529 sq. ft.
$825,000Active6 beds 4 baths4,529 sq. ft.4497 W Pale Moon Ln, South Jordan, UT 84009
MLS# 2133860Listed by: ZANDER REAL ESTATE TEAM PLLC - Open Sat, 12 to 2pmNew
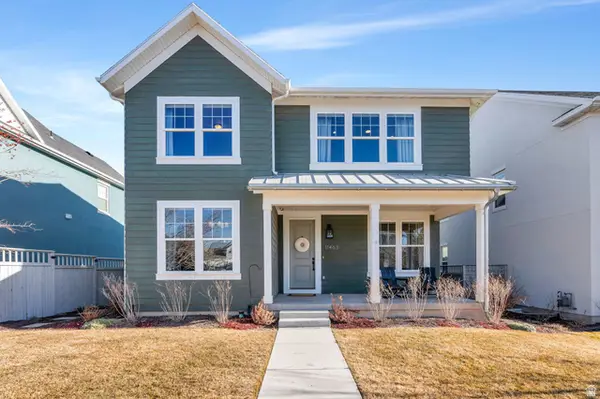 $620,000Active5 beds 4 baths2,706 sq. ft.
$620,000Active5 beds 4 baths2,706 sq. ft.11463 S Willow Walk Dr W, South Jordan, UT 84009
MLS# 2133836Listed by: ZANDER REAL ESTATE TEAM PLLC  $474,680Pending2 beds 2 baths1,371 sq. ft.
$474,680Pending2 beds 2 baths1,371 sq. ft.6199 W Stone Mount Way #592, South Jordan, UT 84009
MLS# 2133645Listed by: ADVANTAGE REAL ESTATE, LLC- New
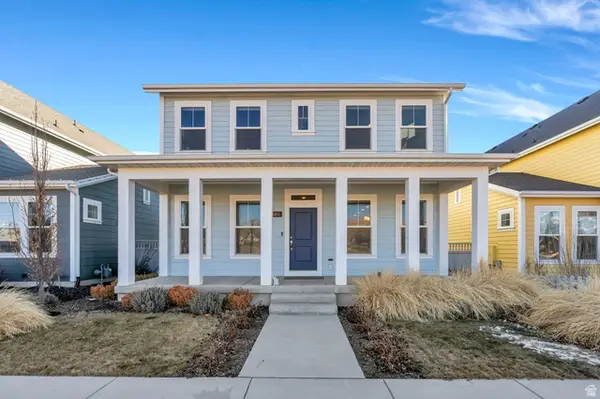 $610,000Active4 beds 4 baths2,490 sq. ft.
$610,000Active4 beds 4 baths2,490 sq. ft.11483 S Prosperity Rd, South Jordan, UT 84009
MLS# 2133681Listed by: PRIME REAL ESTATE EXPERTS - Open Sat, 12 to 4pmNew
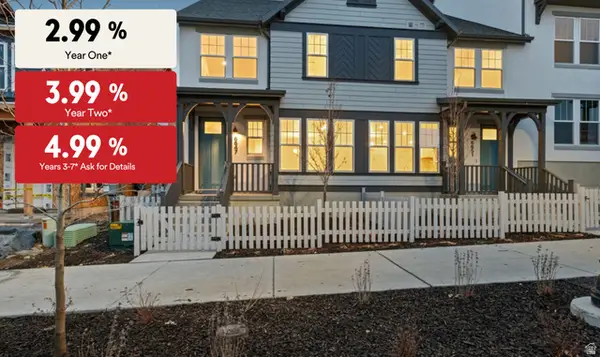 $434,990Active3 beds 2 baths1,477 sq. ft.
$434,990Active3 beds 2 baths1,477 sq. ft.6647 W South Jordan Pkwy, South Jordan, UT 84009
MLS# 2133690Listed by: DESTINATION REAL ESTATE - New
 $1,225,000Active7 beds 4 baths5,791 sq. ft.
$1,225,000Active7 beds 4 baths5,791 sq. ft.10605 S Willow Valley Rd W, South Jordan, UT 84095
MLS# 2133705Listed by: J AND M REALTY GROUP LLC - New
 $717,400Active5 beds 4 baths2,964 sq. ft.
$717,400Active5 beds 4 baths2,964 sq. ft.9766 S Pendleton Way, South Jordan, UT 84095
MLS# 2133708Listed by: DWELL REALTY GROUP, LLC - New
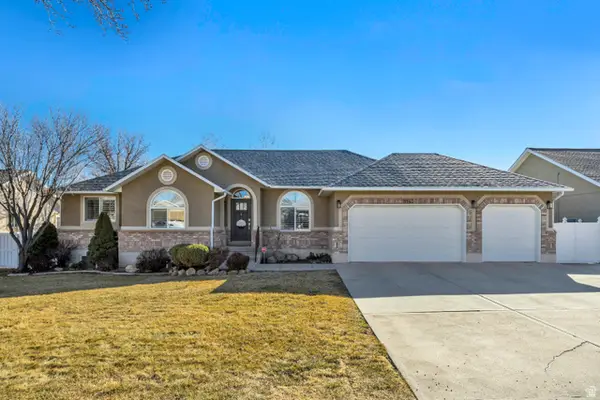 $825,000Active6 beds 4 baths3,896 sq. ft.
$825,000Active6 beds 4 baths3,896 sq. ft.9843 S Tee Box Dr, South Jordan, UT 84009
MLS# 2133610Listed by: CANNON & COMPANY - New
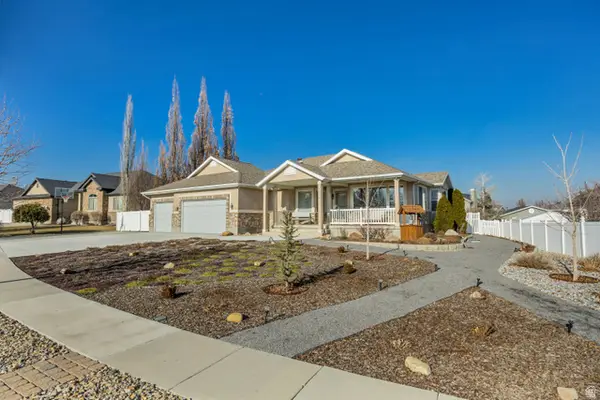 $950,000Active6 beds 3 baths4,183 sq. ft.
$950,000Active6 beds 3 baths4,183 sq. ft.1388 W Palmer Park Ln S, South Jordan, UT 84095
MLS# 2133573Listed by: IVIE AVENUE REAL ESTATE, LLC

