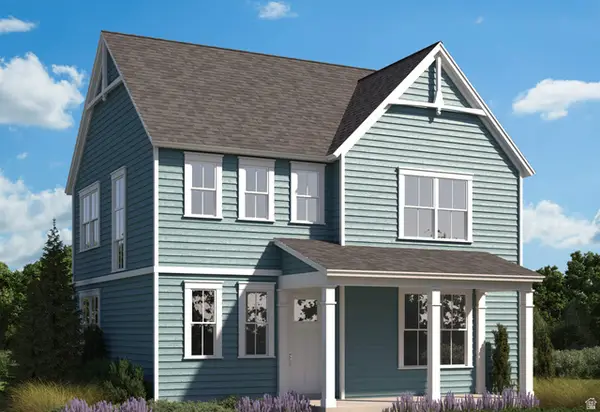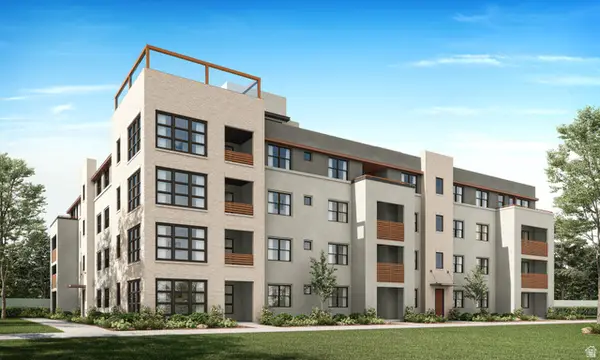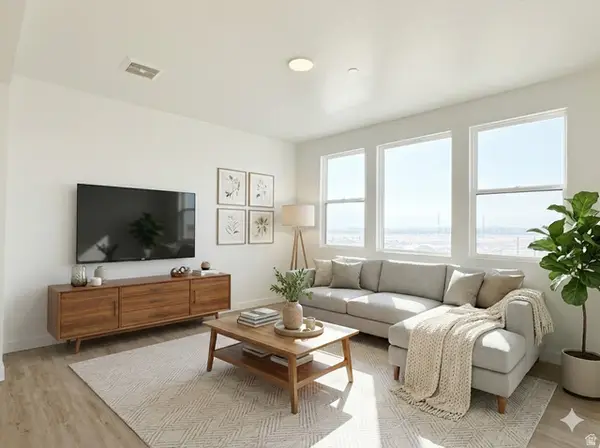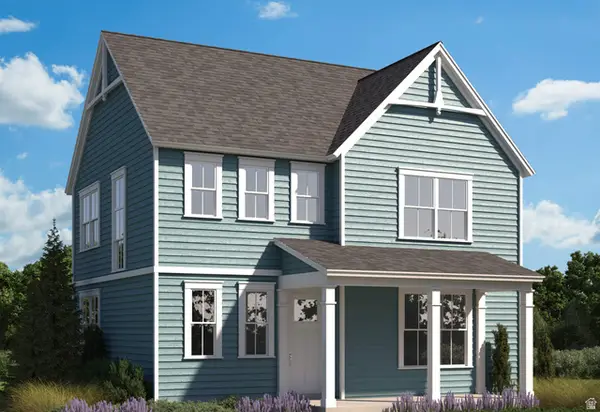10603 S Topview Rd W, South Jordan, UT 84009
Local realty services provided by:ERA Brokers Consolidated
10603 S Topview Rd W,South Jordan, UT 84009
$519,500
- 3 Beds
- 3 Baths
- 1,718 sq. ft.
- Single family
- Pending
Listed by: tracey chhour
Office: kw south valley keller williams
MLS#:2104752
Source:SL
Price summary
- Price:$519,500
- Price per sq. ft.:$302.39
- Monthly HOA dues:$142.33
About this home
ASSUMABLE LOAN to those who qualify 2.75%. Lovingly maintained by the original owner, this light-filled gem is nestled in a vibrant and eclectic community full of charm and convenience. Thoughtfully upgraded with brand new central air, furnace, instant hot water heater, fully paid off solar system with new battery storage. This home blends comfort and efficiency with ease. The spacious living room is pre-wired for surround sound, perfect for cozy movie nights or entertaining. The primary bedroom features vaulted ceilings and an abundance of natural light, adding to his warmth and charm. Enjoy cooking in the stylish kitchen with granite countertops, gas stove and double wall ovens. Then relax in your private garden side yard. There are also 2 extra parking spots behind the garage, which are rare. Bonus: washer, dryer, fridge, freezer all included- making this move-in-ready home an incredible value and rare find in a neighborhood that has it all!
Contact an agent
Home facts
- Year built:2010
- Listing ID #:2104752
- Added:183 day(s) ago
- Updated:October 31, 2025 at 08:03 AM
Rooms and interior
- Bedrooms:3
- Total bathrooms:3
- Full bathrooms:2
- Half bathrooms:1
- Living area:1,718 sq. ft.
Heating and cooling
- Cooling:Central Air
- Heating:Electric
Structure and exterior
- Roof:Asphalt
- Year built:2010
- Building area:1,718 sq. ft.
- Lot area:0.07 Acres
Schools
- High school:Herriman
- Elementary school:Eastlake
Utilities
- Water:Culinary, Water Connected
- Sewer:Sewer Connected, Sewer: Connected
Finances and disclosures
- Price:$519,500
- Price per sq. ft.:$302.39
- Tax amount:$2,468
New listings near 10603 S Topview Rd W
- Open Sat, 11am to 1pmNew
 $1,349,000Active6 beds 5 baths4,570 sq. ft.
$1,349,000Active6 beds 5 baths4,570 sq. ft.3208 W 10540 S, South Jordan, UT 84095
MLS# 2136614Listed by: KW WESTFIELD - New
 $607,727Active3 beds 3 baths2,842 sq. ft.
$607,727Active3 beds 3 baths2,842 sq. ft.6782 W 11800 S, South Jordan, UT 84009
MLS# 2136616Listed by: HOLMES HOMES REALTY  $841,692Pending6 beds 4 baths3,600 sq. ft.
$841,692Pending6 beds 4 baths3,600 sq. ft.11303 S Hazel Green Dr #141, South Jordan, UT 84009
MLS# 2136564Listed by: HOLMES HOMES REALTY- Open Sat, 12 to 2pmNew
 $695,000Active5 beds 3 baths3,222 sq. ft.
$695,000Active5 beds 3 baths3,222 sq. ft.4529 W Milford Dr, South Jordan, UT 84009
MLS# 2136549Listed by: ZANDER REAL ESTATE TEAM PLLC  $449,990Active2 beds 2 baths1,234 sq. ft.
$449,990Active2 beds 2 baths1,234 sq. ft.11668 S Gannet Way, South Jordan, UT 84009
MLS# 2118906Listed by: ADVANTAGE REAL ESTATE, LLC- Open Fri, 4 to 6pmNew
 $765,000Active5 beds 5 baths3,632 sq. ft.
$765,000Active5 beds 5 baths3,632 sq. ft.11061 S Indigo Sky Way, South Jordan, UT 84009
MLS# 2136443Listed by: EQUITY REAL ESTATE (SOUTH VALLEY) - New
 $465,000Active3 beds 3 baths2,512 sq. ft.
$465,000Active3 beds 3 baths2,512 sq. ft.4721 W Zig Zag Rd S, South Jordan, UT 84095
MLS# 2136447Listed by: PMI OF UTAH LLC - Open Mon, 12 to 5pmNew
 $453,900Active3 beds 2 baths1,423 sq. ft.
$453,900Active3 beds 2 baths1,423 sq. ft.5263 W Reventon Rd S #104, South Jordan, UT 84009
MLS# 2136395Listed by: HOLMES HOMES REALTY - Open Mon, 12 to 5pmNew
 $349,900Active2 beds 2 baths1,092 sq. ft.
$349,900Active2 beds 2 baths1,092 sq. ft.5249 W Reventon Dr S #301, South Jordan, UT 84009
MLS# 2136377Listed by: HOLMES HOMES REALTY - New
 $606,707Active3 beds 3 baths2,842 sq. ft.
$606,707Active3 beds 3 baths2,842 sq. ft.6814 W 11800 S, South Jordan, UT 84009
MLS# 2136344Listed by: HOLMES HOMES REALTY

