10716 S Haven Fields Drive Dr, South Jordan, UT 84095
Local realty services provided by:ERA Brokers Consolidated
10716 S Haven Fields Drive Dr,South Jordan, UT 84095
$629,999
- 3 Beds
- 4 Baths
- 2,246 sq. ft.
- Single family
- Active
Listed by: david kruger
Office: summit realty, inc.
MLS#:2067397
Source:SL
Price summary
- Price:$629,999
- Price per sq. ft.:$280.5
- Monthly HOA dues:$175
About this home
Exquisite Home in Desirable 55+ Community in South Jordan Welcome to this well-maintained home in a highly desirable 55-plus community in South Jordan. This home has been thoughtfully upgraded with numerous amenities that enhance both its functionality and aesthetic appeal. The house boasts a range of impressive upgrades, including electronic blinds that add convenience and modernity to the living spaces. The cozy fireplace is perfect for gathering around on chilly evenings. The bedrooms are a sanctuary of comfort, featuring memory foam padding and high-quality carpet that ensures a restful night's sleep. This home is situated in a vibrant community that offers an array of amenities designed to cater to the active lifestyle of its residents. There is an active neighborhood watch program, ensuring a safe environment for everyone. Monthly gatherings foster a sense of community and camaraderie among neighbors. During the summer, residents can enjoy water aerobics sessions, which are both refreshing and a great way to stay fit. The community boasts a huge clubhouse that is perfect for hosting grand parties and events. Additionally, there is a well-equipped gym available for residents who wish to maintain their fitness routines conveniently. This home offers numerous comforts and amenities that are sure to bring joy to its residents. From the thoughtful upgrades within the house to the extensive facilities provided by the community, this property is truly a gem in South Jordan, promising a fulfilling and enjoyable living experience. *Sellers can accommodate a quick closing if needed*
Contact an agent
Home facts
- Year built:2021
- Listing ID #:2067397
- Added:265 day(s) ago
- Updated:November 21, 2025 at 12:10 PM
Rooms and interior
- Bedrooms:3
- Total bathrooms:4
- Full bathrooms:2
- Half bathrooms:1
- Living area:2,246 sq. ft.
Heating and cooling
- Cooling:Central Air
- Heating:Forced Air, Gas: Central
Structure and exterior
- Roof:Asphalt
- Year built:2021
- Building area:2,246 sq. ft.
- Lot area:0.07 Acres
Schools
- High school:Bingham
- Middle school:Elk Ridge
- Elementary school:Elk Meadows
Utilities
- Water:Culinary, Water Connected
- Sewer:Sewer Connected, Sewer: Connected, Sewer: Public
Finances and disclosures
- Price:$629,999
- Price per sq. ft.:$280.5
- Tax amount:$3,070
New listings near 10716 S Haven Fields Drive Dr
- New
 $550,000Active4 beds 4 baths2,218 sq. ft.
$550,000Active4 beds 4 baths2,218 sq. ft.6453 W Arranmore Dr, South Jordan, UT 84009
MLS# 2123981Listed by: EQUITY REAL ESTATE (PROSPER GROUP) - Open Sat, 12 to 2pmNew
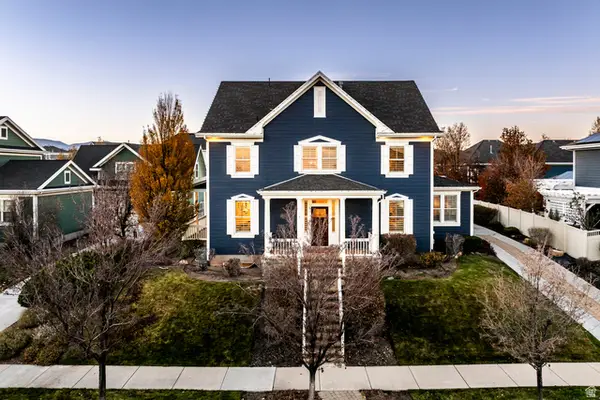 $1,200,000Active5 beds 4 baths4,478 sq. ft.
$1,200,000Active5 beds 4 baths4,478 sq. ft.4218 W Open Crest Dr, South Jordan, UT 84009
MLS# 2123964Listed by: SUMMIT SOTHEBY'S INTERNATIONAL REALTY - New
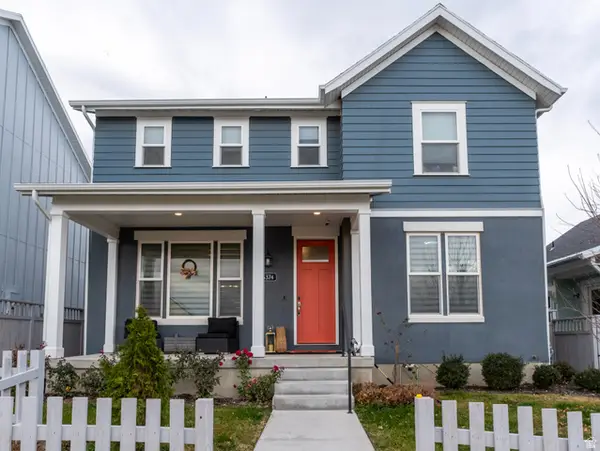 $715,000Active6 beds 4 baths2,940 sq. ft.
$715,000Active6 beds 4 baths2,940 sq. ft.6374 W Lake Ave S, South Jordan, UT 84009
MLS# 2123967Listed by: REAL BROKER, LLC - Open Sat, 12 to 2pmNew
 $777,000Active4 beds 2 baths2,132 sq. ft.
$777,000Active4 beds 2 baths2,132 sq. ft.10320 S 2700 W, South Jordan, UT 84095
MLS# 2123969Listed by: UNITY GROUP REAL ESTATE LLC - New
 $534,990Active3 beds 3 baths1,889 sq. ft.
$534,990Active3 beds 3 baths1,889 sq. ft.6169 W Sparrow View Dr #558, South Jordan, UT 84009
MLS# 2123908Listed by: ADVANTAGE REAL ESTATE, LLC - New
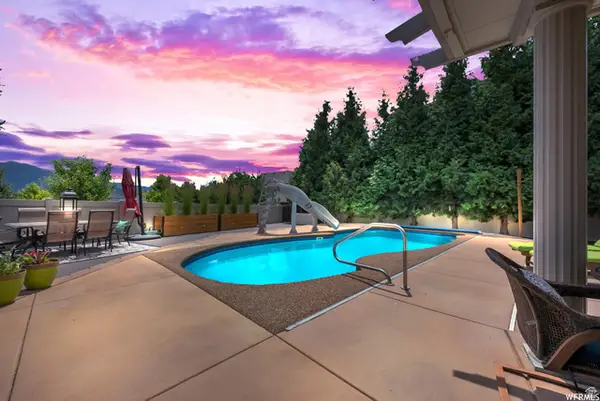 $1,050,000Active5 beds 5 baths4,062 sq. ft.
$1,050,000Active5 beds 5 baths4,062 sq. ft.11159 S Via Encantada Way W, South Jordan, UT 84095
MLS# 2123894Listed by: CANNON & COMPANY - New
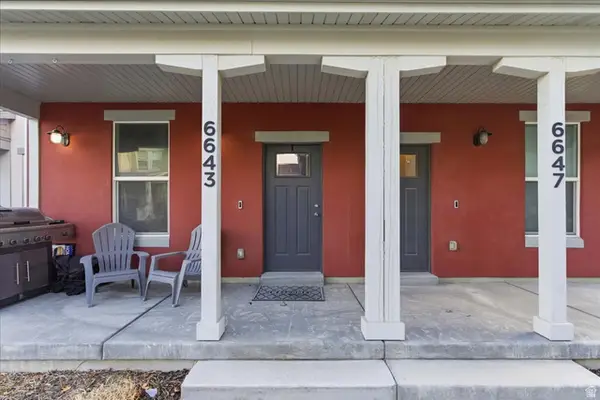 $379,000Active2 beds 2 baths1,345 sq. ft.
$379,000Active2 beds 2 baths1,345 sq. ft.6643 W Skip Rock Rd S, South Jordan, UT 84009
MLS# 2123897Listed by: KW SOUTH VALLEY KELLER WILLIAMS - New
 $459,990Active2 beds 2 baths1,321 sq. ft.
$459,990Active2 beds 2 baths1,321 sq. ft.11743 S Willow Walk Dr #516, South Jordan, UT 84009
MLS# 2123900Listed by: ADVANTAGE REAL ESTATE, LLC - New
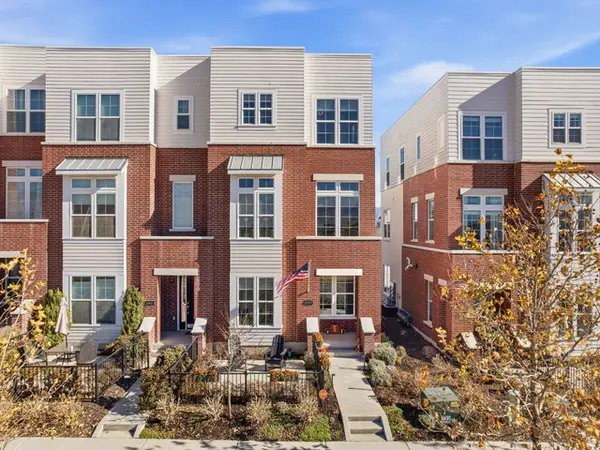 $569,900Active4 beds 4 baths2,140 sq. ft.
$569,900Active4 beds 4 baths2,140 sq. ft.10907 S Lake Run Rd W, South Jordan, UT 84009
MLS# 2123841Listed by: EXP REALTY, LLC - Open Sat, 11am to 1pmNew
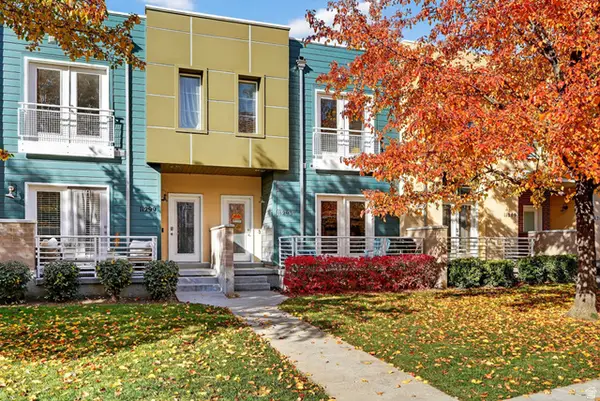 $424,900Active3 beds 3 baths1,515 sq. ft.
$424,900Active3 beds 3 baths1,515 sq. ft.11293 S Sweet Pea Ln W, South Jordan, UT 84095
MLS# 2123817Listed by: EXP REALTY, LLC
