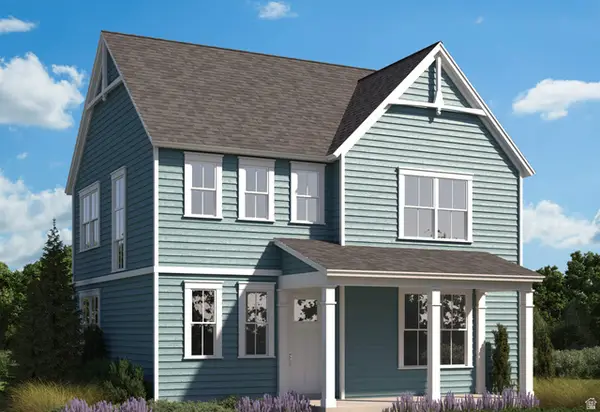10804 S Gresham Dr, South Jordan, UT 84009
Local realty services provided by:ERA Brokers Consolidated
10804 S Gresham Dr,South Jordan, UT 84009
$554,900
- 4 Beds
- 4 Baths
- 2,910 sq. ft.
- Single family
- Active
Listed by: tyler mcintosh
Office: realtypath llc. (platinum)
MLS#:2117812
Source:SL
Price summary
- Price:$554,900
- Price per sq. ft.:$190.69
- Monthly HOA dues:$142
About this home
Price Deduction! Sellers Motivated! Daybreak Home with Prime Location and Spacious Layout! Welcome to this beautiful and comfortable home located in the heart of Daybreak! Just minutes from the new Bees Stadium, the vibrant downtown Daybreak district, and all the amenities this highly sought-after community has to offer. Enjoy a short walk to scenic Oquirrh Lake and convenient access to the nearby Trax station for easy commuting. Featuring 4 spacious bedrooms and 4 bathrooms, this home offers an open-concept layout ideal for both everyday living and entertaining. The bright, modern kitchen flows seamlessly into the dining and living areas, creating a warm and inviting atmosphere. The primary suite offers a private retreat with an ensuite bath, while the additional bedrooms provide plenty of room for family, guests, or a home office. The fully finished basement adds incredible versatility with its own kitchen and laundry room - perfect for guests, extended family, or a private living space. This is truly a home you won't want to miss offering the perfect mix of comfort, functionality and charm. Square footage figures are provided as a courtesy estimate only and were obtained from County Records. Buyer is advised to obtain an independent measurement.
Contact an agent
Home facts
- Year built:2019
- Listing ID #:2117812
- Added:120 day(s) ago
- Updated:February 13, 2026 at 12:05 PM
Rooms and interior
- Bedrooms:4
- Total bathrooms:4
- Full bathrooms:3
- Half bathrooms:1
- Living area:2,910 sq. ft.
Heating and cooling
- Cooling:Central Air
- Heating:Gas: Central
Structure and exterior
- Roof:Asphalt
- Year built:2019
- Building area:2,910 sq. ft.
- Lot area:0.06 Acres
Schools
- High school:Herriman
- Elementary school:Golden Fields
Utilities
- Water:Culinary, Water Connected
- Sewer:Sewer Connected, Sewer: Connected
Finances and disclosures
- Price:$554,900
- Price per sq. ft.:$190.69
- Tax amount:$2,564
New listings near 10804 S Gresham Dr
- Open Sat, 11am to 1pmNew
 $450,000Active3 beds 3 baths1,660 sq. ft.
$450,000Active3 beds 3 baths1,660 sq. ft.6311 W South Jordan Pkwy, South Jordan, UT 84009
MLS# 2137002Listed by: KW UTAH REALTORS KELLER WILLIAMS (BRICKYARD) - New
 $1,350,000Active7 beds 5 baths4,735 sq. ft.
$1,350,000Active7 beds 5 baths4,735 sq. ft.4966 W Kitsap Way S, South Jordan, UT 84009
MLS# 2137003Listed by: INNOVA REALTY INC - New
 $1,000,000Active6 beds 4 baths4,341 sq. ft.
$1,000,000Active6 beds 4 baths4,341 sq. ft.11493 S Marco Polo Ln, South Jordan, UT 84095
MLS# 2136980Listed by: GOBE, LLC - New
 $615,000Active2 beds 3 baths2,853 sq. ft.
$615,000Active2 beds 3 baths2,853 sq. ft.1533 W Homecoming Ave, South Jordan, UT 84095
MLS# 2136908Listed by: FATHOM REALTY (OREM) - New
 $597,000Active3 beds 3 baths2,778 sq. ft.
$597,000Active3 beds 3 baths2,778 sq. ft.3884 W Coral Dune Dr, South Jordan, UT 84009
MLS# 2136835Listed by: CHAMBERLAIN & COMPANY REALTY - New
 $643,920Active4 beds 4 baths2,686 sq. ft.
$643,920Active4 beds 4 baths2,686 sq. ft.7034 W Lake Ave S #122, South Jordan, UT 84009
MLS# 2136850Listed by: S H REALTY LC - New
 $579,000Active3 beds 3 baths2,798 sq. ft.
$579,000Active3 beds 3 baths2,798 sq. ft.5137 W South Jordan Pkwy, South Jordan, UT 84009
MLS# 2136853Listed by: EQUITY REAL ESTATE (PREMIER ELITE) - Open Sat, 11am to 1pmNew
 $1,349,000Active6 beds 5 baths4,570 sq. ft.
$1,349,000Active6 beds 5 baths4,570 sq. ft.3208 W 10540 S, South Jordan, UT 84095
MLS# 2136614Listed by: KW WESTFIELD - New
 $607,727Active3 beds 3 baths2,842 sq. ft.
$607,727Active3 beds 3 baths2,842 sq. ft.6782 W 11800 S, South Jordan, UT 84009
MLS# 2136616Listed by: HOLMES HOMES REALTY  $841,692Pending6 beds 4 baths3,600 sq. ft.
$841,692Pending6 beds 4 baths3,600 sq. ft.11303 S Hazel Green Dr #141, South Jordan, UT 84009
MLS# 2136564Listed by: HOLMES HOMES REALTY

