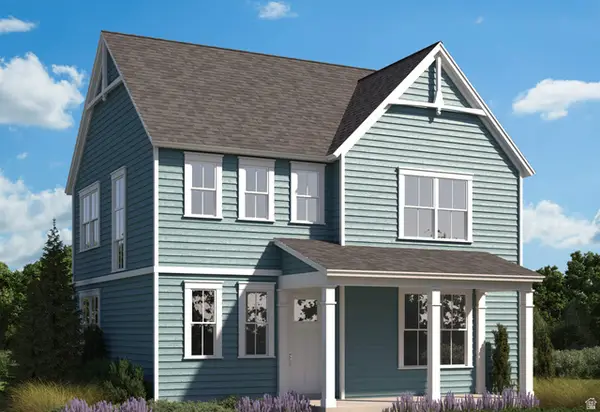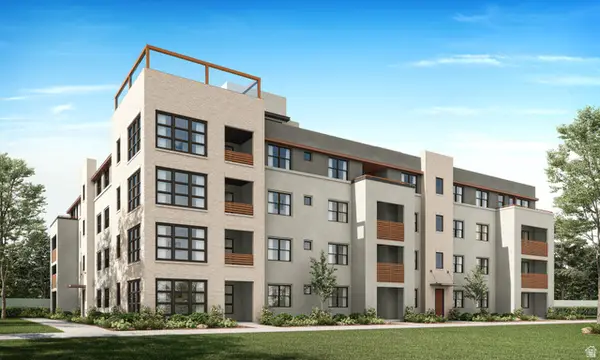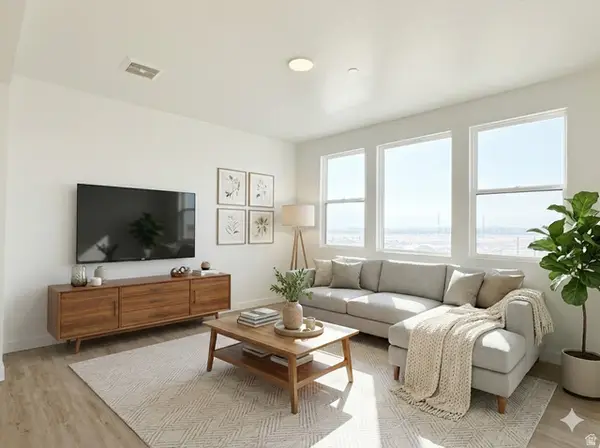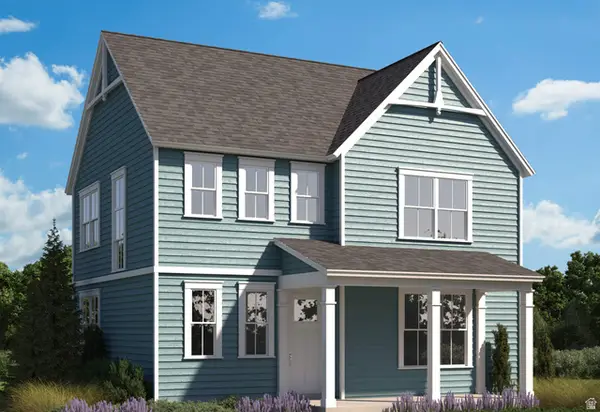10804 S Haven Landing Dr, South Jordan, UT 84095
Local realty services provided by:ERA Realty Center
10804 S Haven Landing Dr,South Jordan, UT 84095
$859,900
- 3 Beds
- 2 Baths
- 4,757 sq. ft.
- Single family
- Pending
Listed by: lisa willden
Office: peterson homes
MLS#:2104287
Source:SL
Price summary
- Price:$859,900
- Price per sq. ft.:$180.77
- Monthly HOA dues:$115
About this home
Haven cottages and villas 55+ community in South Jordan. Our stunning floorplan, The Tatum. Open floorplan features (approx.) 10' main floor ceilings with a beautiful vaulted kitchen/family room* Spacious master bedroom with a vaulted ceiling & walk-in-closet. Master bathroom features a no-step shower with euro glass, adult height vanity w/double sinks and a separate water closet*Standard features include: Granite counters, 2-tone paint, LVP & tile flooring, maple cabinetry, ss appliances, fully landscaped & fenced yard and more* You can still select your own options on this home* HOA dues are $115/month and include: mowing front and backyard, snow removal on the driveway & sidewalks and the amenities; clubhouse w/gym, kitchen, gathering space, pool, hot tub and pickleball court* Highly desired location near tons of shopping, restaurants, Costco, hospitals, banks and more. By appointment only. Note: pictures shown are of a model home and for reference only, they do not represent subject property or options selected for the home. Please reach out to the listing agent for further details and options available.
Contact an agent
Home facts
- Year built:2025
- Listing ID #:2104287
- Added:186 day(s) ago
- Updated:February 10, 2026 at 08:53 AM
Rooms and interior
- Bedrooms:3
- Total bathrooms:2
- Full bathrooms:1
- Living area:4,757 sq. ft.
Heating and cooling
- Cooling:Central Air
- Heating:Forced Air, Gas: Central
Structure and exterior
- Roof:Asphalt
- Year built:2025
- Building area:4,757 sq. ft.
- Lot area:0.16 Acres
Schools
- High school:Bingham
- Middle school:Elk Ridge
- Elementary school:Elk Meadows
Utilities
- Water:Culinary, Water Connected
- Sewer:Sewer Connected, Sewer: Connected, Sewer: Public
Finances and disclosures
- Price:$859,900
- Price per sq. ft.:$180.77
- Tax amount:$1
New listings near 10804 S Haven Landing Dr
- Open Sat, 11am to 1pmNew
 $1,349,000Active6 beds 5 baths4,570 sq. ft.
$1,349,000Active6 beds 5 baths4,570 sq. ft.3208 W 10540 S, South Jordan, UT 84095
MLS# 2136614Listed by: KW WESTFIELD - New
 $607,727Active3 beds 3 baths2,842 sq. ft.
$607,727Active3 beds 3 baths2,842 sq. ft.6782 W 11800 S, South Jordan, UT 84009
MLS# 2136616Listed by: HOLMES HOMES REALTY  $841,692Pending6 beds 4 baths3,600 sq. ft.
$841,692Pending6 beds 4 baths3,600 sq. ft.11303 S Hazel Green Dr #141, South Jordan, UT 84009
MLS# 2136564Listed by: HOLMES HOMES REALTY- Open Sat, 12 to 2pmNew
 $695,000Active5 beds 3 baths3,222 sq. ft.
$695,000Active5 beds 3 baths3,222 sq. ft.4529 W Milford Dr, South Jordan, UT 84009
MLS# 2136549Listed by: ZANDER REAL ESTATE TEAM PLLC  $449,990Active2 beds 2 baths1,234 sq. ft.
$449,990Active2 beds 2 baths1,234 sq. ft.11668 S Gannet Way, South Jordan, UT 84009
MLS# 2118906Listed by: ADVANTAGE REAL ESTATE, LLC- Open Fri, 4 to 6pmNew
 $765,000Active5 beds 5 baths3,632 sq. ft.
$765,000Active5 beds 5 baths3,632 sq. ft.11061 S Indigo Sky Way, South Jordan, UT 84009
MLS# 2136443Listed by: EQUITY REAL ESTATE (SOUTH VALLEY) - New
 $465,000Active3 beds 3 baths2,512 sq. ft.
$465,000Active3 beds 3 baths2,512 sq. ft.4721 W Zig Zag Rd S, South Jordan, UT 84095
MLS# 2136447Listed by: PMI OF UTAH LLC - Open Mon, 12 to 5pmNew
 $453,900Active3 beds 2 baths1,423 sq. ft.
$453,900Active3 beds 2 baths1,423 sq. ft.5263 W Reventon Rd S #104, South Jordan, UT 84009
MLS# 2136395Listed by: HOLMES HOMES REALTY - Open Mon, 12 to 5pmNew
 $349,900Active2 beds 2 baths1,092 sq. ft.
$349,900Active2 beds 2 baths1,092 sq. ft.5249 W Reventon Dr S #301, South Jordan, UT 84009
MLS# 2136377Listed by: HOLMES HOMES REALTY - New
 $606,707Active3 beds 3 baths2,842 sq. ft.
$606,707Active3 beds 3 baths2,842 sq. ft.6814 W 11800 S, South Jordan, UT 84009
MLS# 2136344Listed by: HOLMES HOMES REALTY

