10838 S Haven Landing Dr, South Jordan, UT 84095
Local realty services provided by:ERA Realty Center
10838 S Haven Landing Dr,South Jordan, UT 84095
$649,900
- 2 Beds
- 2 Baths
- 3,100 sq. ft.
- Single family
- Active
Listed by: lisa willden
Office: peterson homes
MLS#:2115640
Source:SL
Price summary
- Price:$649,900
- Price per sq. ft.:$209.65
- Monthly HOA dues:$115
About this home
Haven Cottages & Villas 55+ active adult luxury living. Stunning community in coveted South Jordan. You are minutes from tons of shopping at The District as well as Mountain view village, 2 minutes from Costco & Walmart, several hospitals, banks and easy access to i-15 and bangerter. The amenities are incredible, featuring a spacious clubhouse with a gym, kitchen, dining, room, gathering space and a cute little reading corner. This Betsy floorplan is move-in-ready and includes many upgraded features. Beautiful maple cabinetry with quartz countertops, LVP flooring, kitchen tile backsplash, no-step shower with euro glass enclosure and door, upgraded lighting an plumbing and more. All landscaping front and back as well as a fence with a gate on the side is included. Hoa fee is only $115/month and includes mowing the front and backyard, snow removal on driveway and sidewalks as well as the amenities! Note: Pics shown are for reference only of this model floorplan and don't reflect actual subject property or options.
Contact an agent
Home facts
- Year built:2025
- Listing ID #:2115640
- Added:86 day(s) ago
- Updated:December 30, 2025 at 12:03 PM
Rooms and interior
- Bedrooms:2
- Total bathrooms:2
- Full bathrooms:1
- Living area:3,100 sq. ft.
Heating and cooling
- Cooling:Central Air
- Heating:Forced Air, Gas: Central
Structure and exterior
- Roof:Asphalt
- Year built:2025
- Building area:3,100 sq. ft.
- Lot area:0.16 Acres
Schools
- High school:Bingham
- Middle school:Elk Ridge
- Elementary school:Elk Meadows
Utilities
- Water:Culinary, Water Connected
- Sewer:Sewer Connected, Sewer: Connected, Sewer: Public
Finances and disclosures
- Price:$649,900
- Price per sq. ft.:$209.65
- Tax amount:$1
New listings near 10838 S Haven Landing Dr
 $470,390Pending2 beds 2 baths1,424 sq. ft.
$470,390Pending2 beds 2 baths1,424 sq. ft.6142 W Franciscotti Dr #609, South Jordan, UT 84009
MLS# 2128275Listed by: ADVANTAGE REAL ESTATE, LLC- New
 $605,990Active3 beds 2 baths2,588 sq. ft.
$605,990Active3 beds 2 baths2,588 sq. ft.7033 W Lake Ave, South Jordan, UT 84009
MLS# 2128304Listed by: DESTINATION REAL ESTATE - New
 $1,000,000Active8 beds 5 baths4,530 sq. ft.
$1,000,000Active8 beds 5 baths4,530 sq. ft.10369 S 2840 W, South Jordan, UT 84095
MLS# 2128306Listed by: SELLING SALT LAKE - Open Sat, 11am to 1pmNew
 $515,000Active3 beds 3 baths1,692 sq. ft.
$515,000Active3 beds 3 baths1,692 sq. ft.10226 S Mystic Falls Way W, South Jordan, UT 84095
MLS# 2128226Listed by: KW UTAH REALTORS KELLER WILLIAMS (BRICKYARD) - New
 $419,900Active3 beds 3 baths1,251 sq. ft.
$419,900Active3 beds 3 baths1,251 sq. ft.6891 W South Jordan Pkwy, South Jordan, UT 84009
MLS# 2128245Listed by: REAL ESTATE ESSENTIALS - New
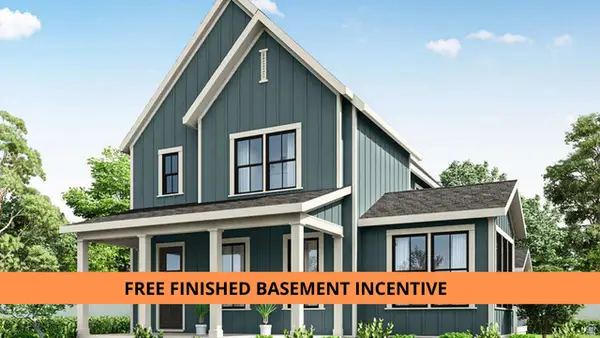 $679,900Active5 beds 4 baths3,306 sq. ft.
$679,900Active5 beds 4 baths3,306 sq. ft.11313 Hazel #141, South Jordan, UT 84009
MLS# 2128168Listed by: HOLMES HOMES REALTY 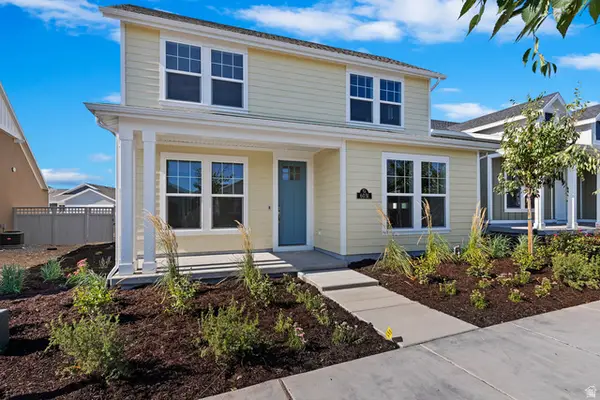 $537,940Pending3 beds 3 baths1,889 sq. ft.
$537,940Pending3 beds 3 baths1,889 sq. ft.6127 W Franciscotti Dr #499, South Jordan, UT 84009
MLS# 2128161Listed by: ADVANTAGE REAL ESTATE, LLC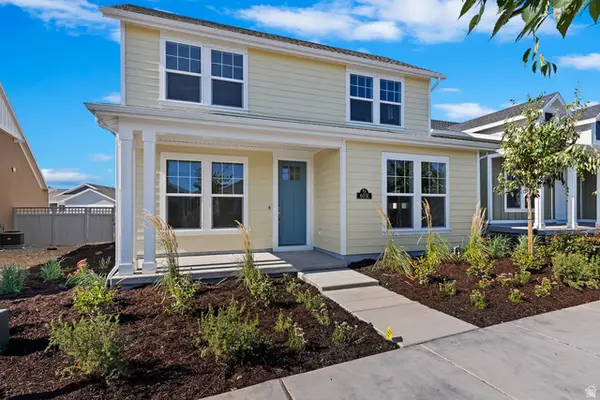 $554,325Pending3 beds 3 baths1,889 sq. ft.
$554,325Pending3 beds 3 baths1,889 sq. ft.6089 W Franciscotti Dr #470, South Jordan, UT 84009
MLS# 2128163Listed by: ADVANTAGE REAL ESTATE, LLC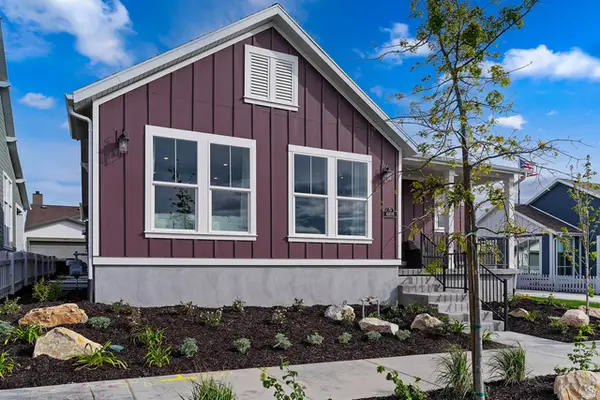 $673,266Pending3 beds 3 baths3,372 sq. ft.
$673,266Pending3 beds 3 baths3,372 sq. ft.6157 W Stone Mount Way #586, South Jordan, UT 84009
MLS# 2128146Listed by: ADVANTAGE REAL ESTATE, LLC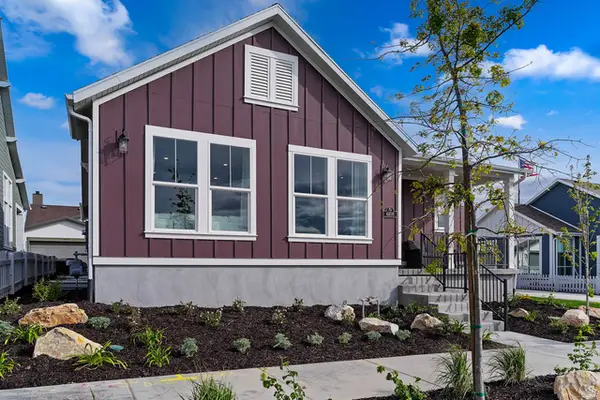 $685,390Pending2 beds 3 baths3,372 sq. ft.
$685,390Pending2 beds 3 baths3,372 sq. ft.6132 W 11800 S #501, South Jordan, UT 84009
MLS# 2128147Listed by: ADVANTAGE REAL ESTATE, LLC
