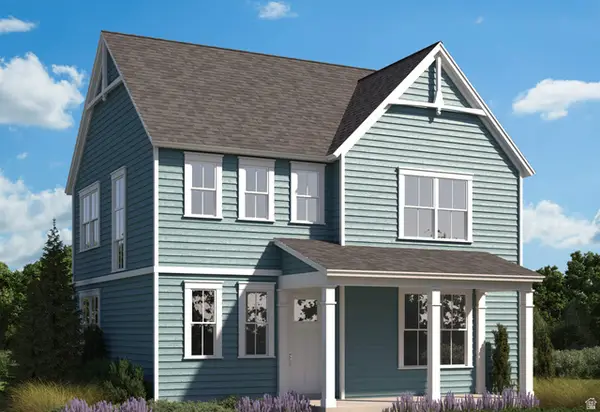10896 S Poplar Brook Pl, South Jordan, UT 84009
Local realty services provided by:ERA Brokers Consolidated
10896 S Poplar Brook Pl,South Jordan, UT 84009
$615,000
- 5 Beds
- 3 Baths
- 2,880 sq. ft.
- Single family
- Pending
Listed by: adam frenza
Office: windermere real estate (daybreak)
MLS#:2118003
Source:SL
Price summary
- Price:$615,000
- Price per sq. ft.:$213.54
- Monthly HOA dues:$75
About this home
Welcome to this beautifully updated South Jordan home set in the sought-after Oquirrh Park community. Inside, a bright open layout connects the kitchen, dining, and living areas, creating an inviting main level perfect for everyday living and entertaining. The kitchen has been tastefully updated with new cabinetry, sleek countertops, and a 36" Thor electric range with a vent hood. The primary suite features a walk-in closet and an ensuite bath with a separate tub and shower, while two additional bedrooms, a full bathroom, and the laundry room complete the main floor. Downstairs offers impressive flexibility with a second kitchenette and dining area, a spacious family room, two more bedrooms, and a full bathroom-ideal for guests, extended family, or multi-generation living. Step outside to a huge, fully fenced backyard with raised garden boxes, a 4x6 shed, and ample room to play, gather, or grow your own produce. With all-new laminate flooring, fresh paint throughout, and an attached two-car garage, this home is move-in ready. As part of the Oquirrh Park community, residents enjoy access to a swimming pool, clubhouse, gym, and playground-all in a prime South Jordan location close to parks, schools, and shopping.
Contact an agent
Home facts
- Year built:2001
- Listing ID #:2118003
- Added:119 day(s) ago
- Updated:February 10, 2026 at 05:55 PM
Rooms and interior
- Bedrooms:5
- Total bathrooms:3
- Full bathrooms:3
- Living area:2,880 sq. ft.
Heating and cooling
- Cooling:Central Air
- Heating:Forced Air, Gas: Central
Structure and exterior
- Roof:Asphalt
- Year built:2001
- Building area:2,880 sq. ft.
- Lot area:0.14 Acres
Schools
- High school:Bingham
- Middle school:Elk Ridge
- Elementary school:Welby
Utilities
- Water:Culinary, Water Connected
- Sewer:Sewer Connected, Sewer: Connected, Sewer: Public
Finances and disclosures
- Price:$615,000
- Price per sq. ft.:$213.54
- Tax amount:$2,885
New listings near 10896 S Poplar Brook Pl
- Open Sat, 11am to 1pmNew
 $450,000Active3 beds 3 baths1,660 sq. ft.
$450,000Active3 beds 3 baths1,660 sq. ft.6311 W South Jordan Pkwy, South Jordan, UT 84009
MLS# 2137002Listed by: KW UTAH REALTORS KELLER WILLIAMS (BRICKYARD) - New
 $1,350,000Active7 beds 5 baths4,735 sq. ft.
$1,350,000Active7 beds 5 baths4,735 sq. ft.4966 W Kitsap Way S, South Jordan, UT 84009
MLS# 2137003Listed by: INNOVA REALTY INC - New
 $1,000,000Active6 beds 4 baths4,341 sq. ft.
$1,000,000Active6 beds 4 baths4,341 sq. ft.11493 S Marco Polo Ln, South Jordan, UT 84095
MLS# 2136980Listed by: GOBE, LLC - Open Sat, 11am to 1pmNew
 $1,349,000Active6 beds 5 baths4,570 sq. ft.
$1,349,000Active6 beds 5 baths4,570 sq. ft.3208 W 10540 S, South Jordan, UT 84095
MLS# 2136614Listed by: KW WESTFIELD - New
 $607,727Active3 beds 3 baths2,842 sq. ft.
$607,727Active3 beds 3 baths2,842 sq. ft.6782 W 11800 S, South Jordan, UT 84009
MLS# 2136616Listed by: HOLMES HOMES REALTY  $841,692Pending6 beds 4 baths3,600 sq. ft.
$841,692Pending6 beds 4 baths3,600 sq. ft.11303 S Hazel Green Dr #141, South Jordan, UT 84009
MLS# 2136564Listed by: HOLMES HOMES REALTY- Open Sat, 12 to 2pmNew
 $695,000Active5 beds 3 baths3,222 sq. ft.
$695,000Active5 beds 3 baths3,222 sq. ft.4529 W Milford Dr, South Jordan, UT 84009
MLS# 2136549Listed by: ZANDER REAL ESTATE TEAM PLLC  $449,990Active2 beds 2 baths1,234 sq. ft.
$449,990Active2 beds 2 baths1,234 sq. ft.11668 S Gannet Way, South Jordan, UT 84009
MLS# 2118906Listed by: ADVANTAGE REAL ESTATE, LLC- Open Fri, 4 to 6pmNew
 $765,000Active5 beds 5 baths3,632 sq. ft.
$765,000Active5 beds 5 baths3,632 sq. ft.11061 S Indigo Sky Way, South Jordan, UT 84009
MLS# 2136443Listed by: EQUITY REAL ESTATE (SOUTH VALLEY) - New
 $465,000Active3 beds 3 baths2,512 sq. ft.
$465,000Active3 beds 3 baths2,512 sq. ft.4721 W Zig Zag Rd S, South Jordan, UT 84095
MLS# 2136447Listed by: PMI OF UTAH LLC

