10984 S Manitou Way, South Jordan, UT 84009
Local realty services provided by:ERA Realty Center
Listed by: jill saddler
Office: kw south valley keller williams
MLS#:2122330
Source:SL
Price summary
- Price:$829,900
- Price per sq. ft.:$210.63
- Monthly HOA dues:$139
About this home
Marvelous combination of design, luxury, and lifestyle in this captivating Daybreak residence. Thoughtfully designed living spaces and inspired decor. Impressive upgrades features upgraded lighting, luxury vinyl flooring and painted wood panels. Gorgeous kitchen boasts quartz counters, striking backsplash and picture window overlooking magnificent, unmatched backyard. Splendid dining boasts designer chandelier. Luxurious main-level primary suite showcases rich decorator colors, custom wall unit and spa-inspired bath. Upstairs, natural light streams into bright, beautiful bedrooms and includes a dream bonus retreat; perfect for play, work, or relaxation. Inviting lower level offers wonderful entertainment spaces, theatre room, guest suite and abundant storage. Spectacular yard is amazing outdoor oasis with deck, patio, paver walkway, fruit trees, play area and more. Steps from Oquirrh Lake and incredible parks. Daybreak offers complimentary paddleboard, canoe and kayak rentals, free concerts, walking trail around lake, sandy beaches and more. Vibrant, new Downtown Daybreak offers restaurants, Megaplex entertainment complex and Salt Lake Bees Stadium. This home offers the perfect backdrop for extraordinary living.
Contact an agent
Home facts
- Year built:2007
- Listing ID #:2122330
- Added:47 day(s) ago
- Updated:December 29, 2025 at 12:03 PM
Rooms and interior
- Bedrooms:5
- Total bathrooms:4
- Full bathrooms:3
- Living area:3,940 sq. ft.
Heating and cooling
- Cooling:Central Air
- Heating:Forced Air, Gas: Central
Structure and exterior
- Roof:Asphalt
- Year built:2007
- Building area:3,940 sq. ft.
- Lot area:0.19 Acres
Schools
- High school:Herriman
- Elementary school:Eastlake
Utilities
- Water:Culinary, Water Connected
- Sewer:Sewer: Public
Finances and disclosures
- Price:$829,900
- Price per sq. ft.:$210.63
- Tax amount:$3,628
New listings near 10984 S Manitou Way
- New
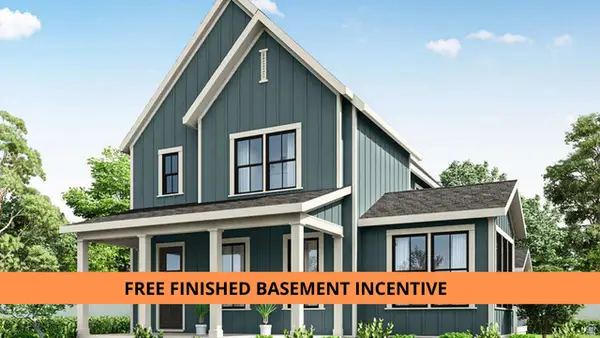 $679,900Active5 beds 4 baths3,306 sq. ft.
$679,900Active5 beds 4 baths3,306 sq. ft.11313 Hazel #141, South Jordan, UT 84009
MLS# 2128168Listed by: HOLMES HOMES REALTY 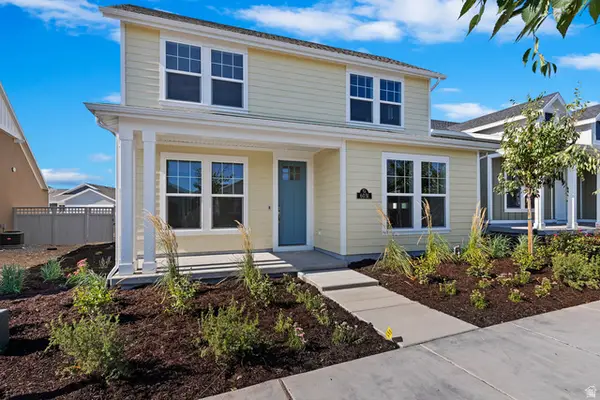 $537,940Pending3 beds 3 baths1,889 sq. ft.
$537,940Pending3 beds 3 baths1,889 sq. ft.6127 W Franciscotti Dr #499, South Jordan, UT 84009
MLS# 2128161Listed by: ADVANTAGE REAL ESTATE, LLC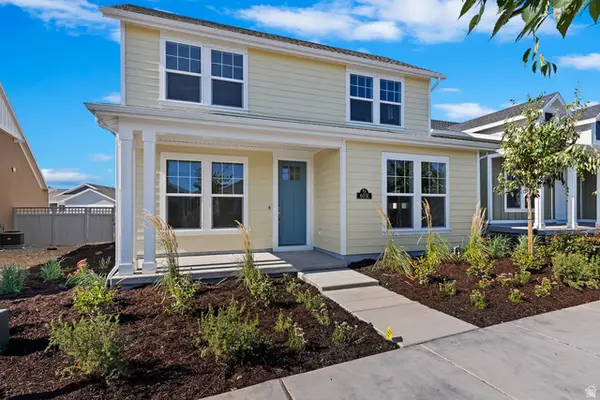 $554,325Pending3 beds 3 baths1,889 sq. ft.
$554,325Pending3 beds 3 baths1,889 sq. ft.6089 W Franciscotti Dr #470, South Jordan, UT 84009
MLS# 2128163Listed by: ADVANTAGE REAL ESTATE, LLC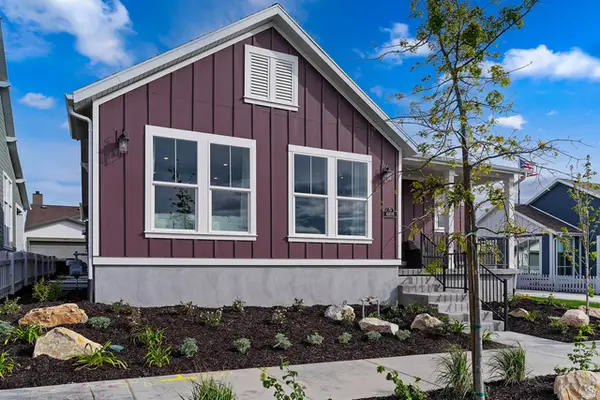 $673,266Pending3 beds 3 baths3,372 sq. ft.
$673,266Pending3 beds 3 baths3,372 sq. ft.6157 W Stone Mount Way #586, South Jordan, UT 84009
MLS# 2128146Listed by: ADVANTAGE REAL ESTATE, LLC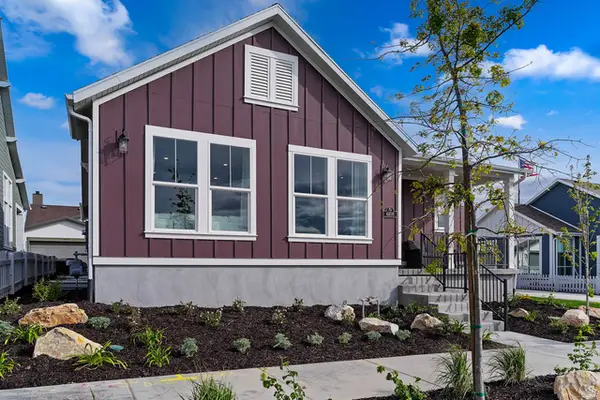 $685,390Pending2 beds 3 baths3,372 sq. ft.
$685,390Pending2 beds 3 baths3,372 sq. ft.6132 W 11800 S #501, South Jordan, UT 84009
MLS# 2128147Listed by: ADVANTAGE REAL ESTATE, LLC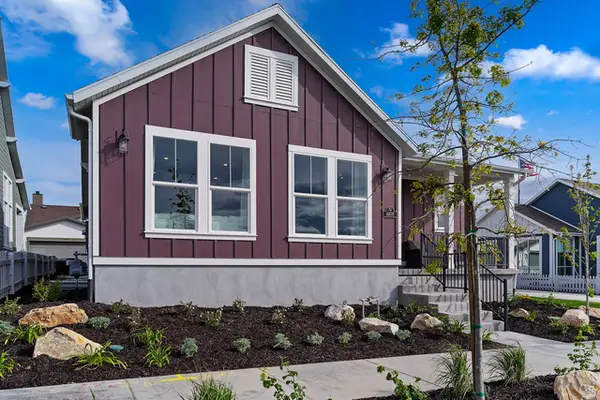 $662,365Pending3 beds 3 baths3,372 sq. ft.
$662,365Pending3 beds 3 baths3,372 sq. ft.6129 W Franciscotti Dr #498, South Jordan, UT 84009
MLS# 2128156Listed by: ADVANTAGE REAL ESTATE, LLC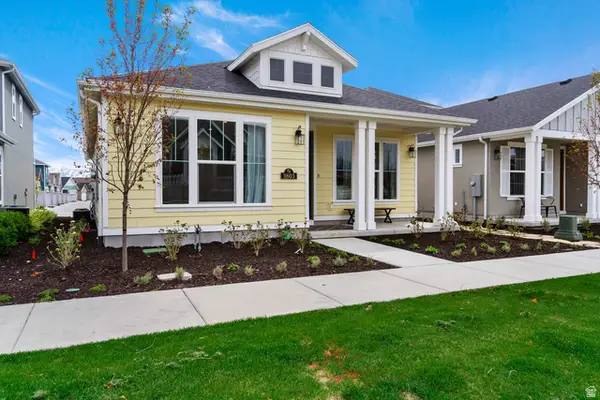 $486,840Pending2 beds 2 baths1,321 sq. ft.
$486,840Pending2 beds 2 baths1,321 sq. ft.6123 W Franciscotti Dr #500, South Jordan, UT 84009
MLS# 2128158Listed by: ADVANTAGE REAL ESTATE, LLC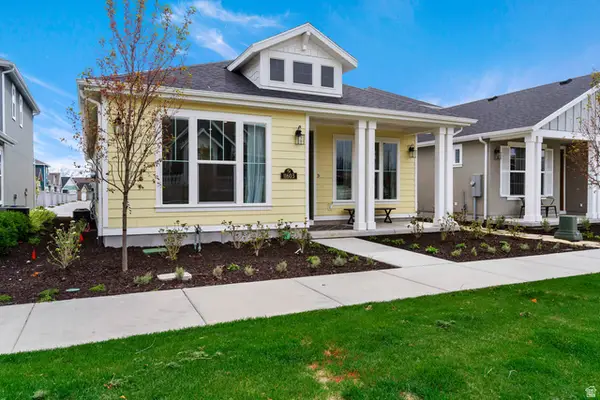 $472,505Pending2 beds 2 baths1,321 sq. ft.
$472,505Pending2 beds 2 baths1,321 sq. ft.11726 S Gannet Way #611, South Jordan, UT 84009
MLS# 2128159Listed by: ADVANTAGE REAL ESTATE, LLC- New
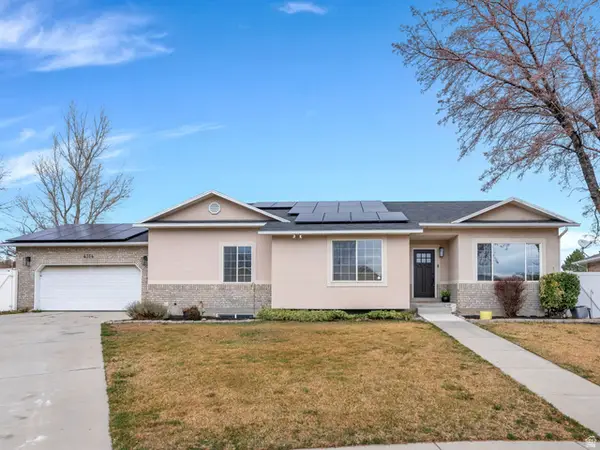 $690,000Active7 beds 4 baths3,808 sq. ft.
$690,000Active7 beds 4 baths3,808 sq. ft.4354 W Golf Cir S, South Jordan, UT 84095
MLS# 2126543Listed by: KW WESTFIELD 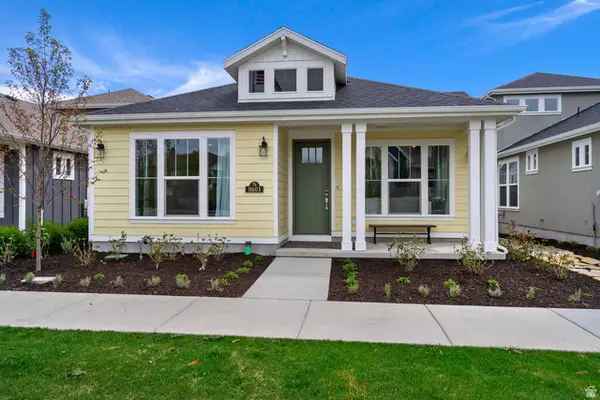 $478,475Pending2 beds 2 baths1,321 sq. ft.
$478,475Pending2 beds 2 baths1,321 sq. ft.6156 W Franciscotti Dr #607, South Jordan, UT 84009
MLS# 2128006Listed by: ADVANTAGE REAL ESTATE, LLC
