10984 S Nellis Dune Ct W, South Jordan, UT 84009
Local realty services provided by:ERA Realty Center
10984 S Nellis Dune Ct W,South Jordan, UT 84009
$975,000
- 6 Beds
- 4 Baths
- 4,078 sq. ft.
- Single family
- Active
Listed by: chase d watts
Office: kw south valley keller williams
MLS#:2114090
Source:SL
Price summary
- Price:$975,000
- Price per sq. ft.:$239.09
About this home
This professionally designed home in a culdesac is truly an entertainer's dream. Inside, the stairway features tiled treads leading to the second floor, where custom beams, open metal stair railings, and beautiful cabinetry enhance the primary bedroom, mudroom, and office. A basketball area adds to the fun, making the home ideal for recreation and gatherings. You'll also find a cutting garden and cement path on the sides of the house, a custom made play house, trampoline, along with generous cold storage, dry storage room, and home gym in the basement. Every detail has been thoughtfully crafted for both function and style, offering the ideal balance of sophistication and comfort. The location is outstanding - just minutes from Bangerter Highway, with quick access to restaurants, shopping, and everything you need. A truly unique property that combines exceptional design, convenience, and lifestyle. The seller is moving out of the country and would like to sell all the furnishings with the house. Have your agent reach out about pricing. Square footage figures are provided as a courtesy estimate only and were obtained from Tax Data. Buyer is advised to obtain an independent measurement.
Contact an agent
Home facts
- Year built:2016
- Listing ID #:2114090
- Added:93 day(s) ago
- Updated:December 29, 2025 at 12:03 PM
Rooms and interior
- Bedrooms:6
- Total bathrooms:4
- Full bathrooms:4
- Living area:4,078 sq. ft.
Heating and cooling
- Cooling:Central Air
- Heating:Gas: Central
Structure and exterior
- Roof:Asphalt
- Year built:2016
- Building area:4,078 sq. ft.
- Lot area:0.26 Acres
Schools
- High school:Bingham
- Middle school:Elk Ridge
- Elementary school:Eastlake
Utilities
- Water:Culinary, Water Connected
- Sewer:Sewer Connected, Sewer: Connected
Finances and disclosures
- Price:$975,000
- Price per sq. ft.:$239.09
- Tax amount:$3,993
New listings near 10984 S Nellis Dune Ct W
- New
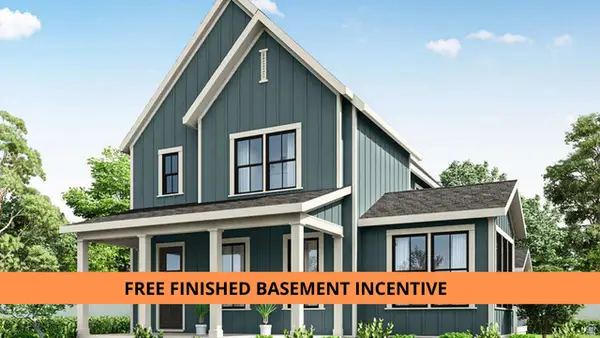 $679,900Active5 beds 4 baths3,306 sq. ft.
$679,900Active5 beds 4 baths3,306 sq. ft.11313 Hazel #141, South Jordan, UT 84009
MLS# 2128168Listed by: HOLMES HOMES REALTY 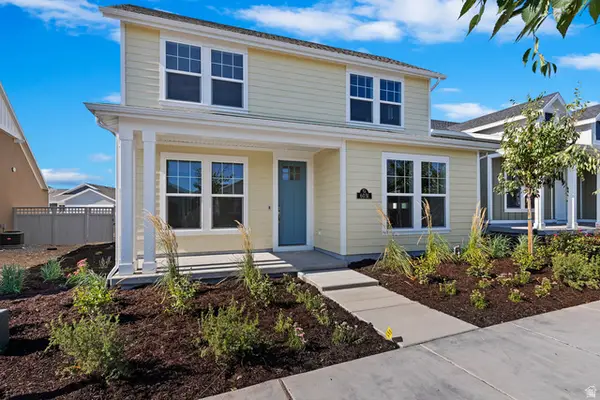 $537,940Pending3 beds 3 baths1,889 sq. ft.
$537,940Pending3 beds 3 baths1,889 sq. ft.6127 W Franciscotti Dr #499, South Jordan, UT 84009
MLS# 2128161Listed by: ADVANTAGE REAL ESTATE, LLC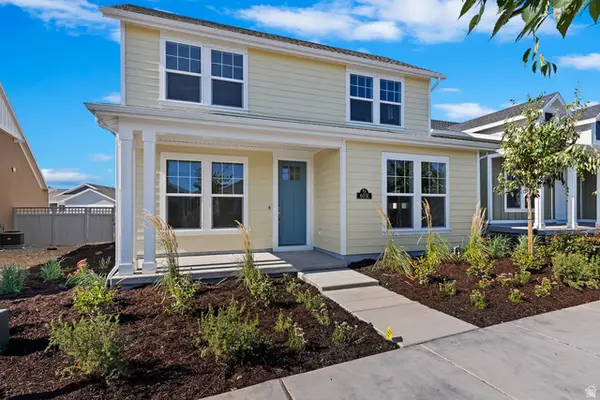 $554,325Pending3 beds 3 baths1,889 sq. ft.
$554,325Pending3 beds 3 baths1,889 sq. ft.6089 W Franciscotti Dr #470, South Jordan, UT 84009
MLS# 2128163Listed by: ADVANTAGE REAL ESTATE, LLC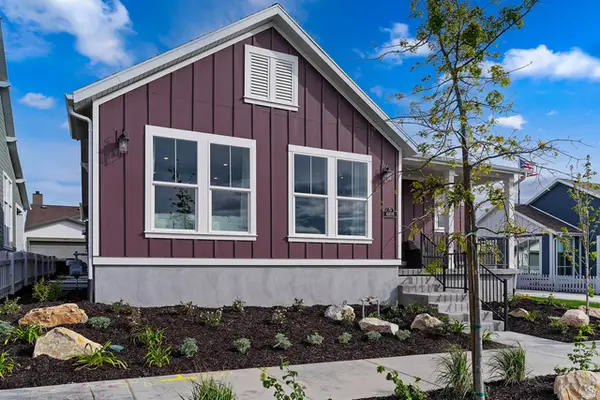 $673,266Pending3 beds 3 baths3,372 sq. ft.
$673,266Pending3 beds 3 baths3,372 sq. ft.6157 W Stone Mount Way #586, South Jordan, UT 84009
MLS# 2128146Listed by: ADVANTAGE REAL ESTATE, LLC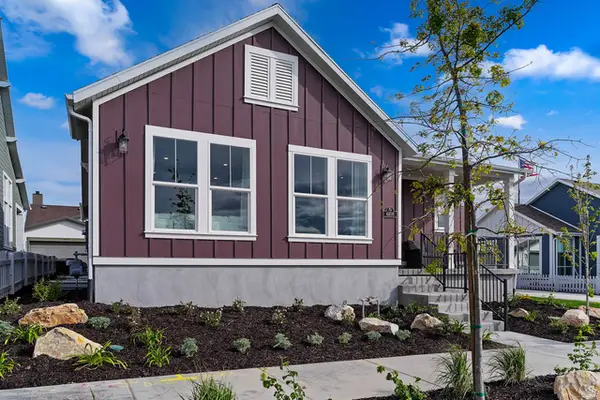 $685,390Pending2 beds 3 baths3,372 sq. ft.
$685,390Pending2 beds 3 baths3,372 sq. ft.6132 W 11800 S #501, South Jordan, UT 84009
MLS# 2128147Listed by: ADVANTAGE REAL ESTATE, LLC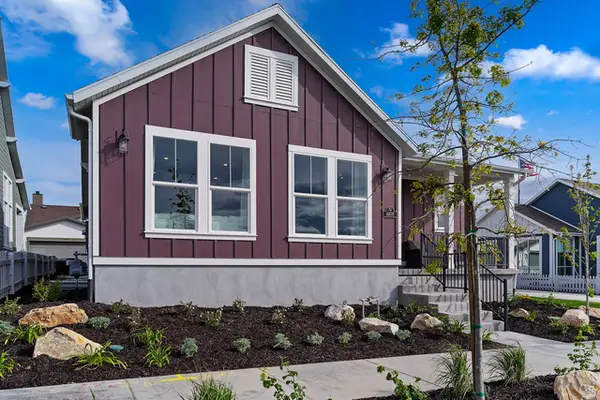 $662,365Pending3 beds 3 baths3,372 sq. ft.
$662,365Pending3 beds 3 baths3,372 sq. ft.6129 W Franciscotti Dr #498, South Jordan, UT 84009
MLS# 2128156Listed by: ADVANTAGE REAL ESTATE, LLC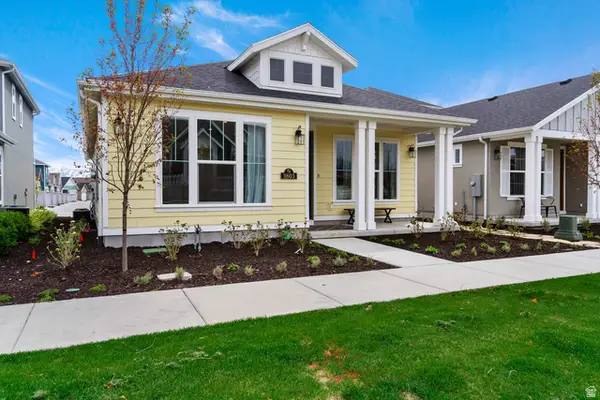 $486,840Pending2 beds 2 baths1,321 sq. ft.
$486,840Pending2 beds 2 baths1,321 sq. ft.6123 W Franciscotti Dr #500, South Jordan, UT 84009
MLS# 2128158Listed by: ADVANTAGE REAL ESTATE, LLC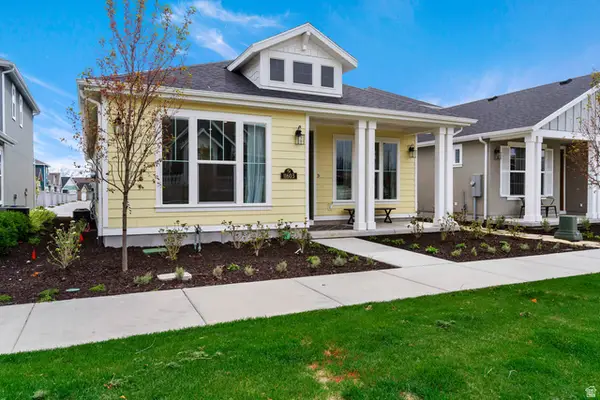 $472,505Pending2 beds 2 baths1,321 sq. ft.
$472,505Pending2 beds 2 baths1,321 sq. ft.11726 S Gannet Way #611, South Jordan, UT 84009
MLS# 2128159Listed by: ADVANTAGE REAL ESTATE, LLC- New
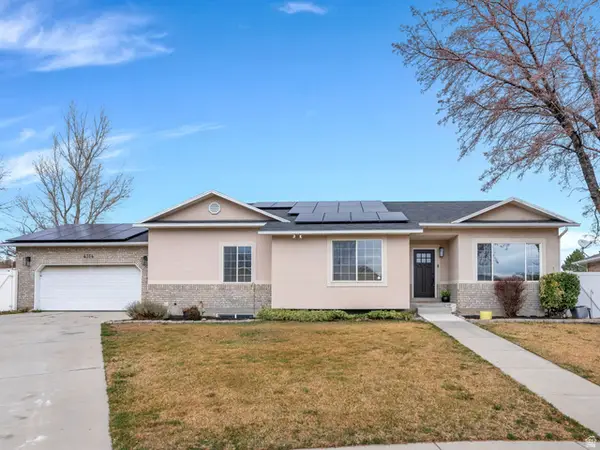 $690,000Active7 beds 4 baths3,808 sq. ft.
$690,000Active7 beds 4 baths3,808 sq. ft.4354 W Golf Cir S, South Jordan, UT 84095
MLS# 2126543Listed by: KW WESTFIELD 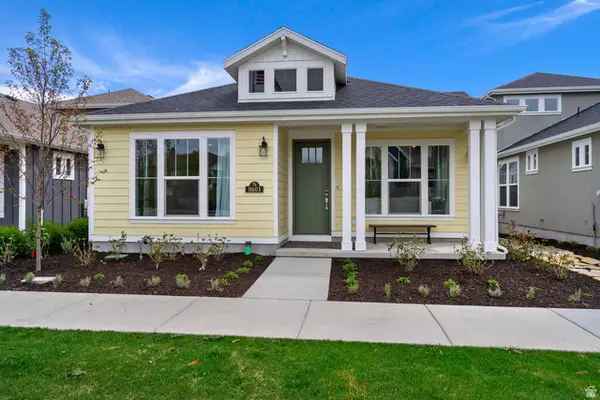 $478,475Pending2 beds 2 baths1,321 sq. ft.
$478,475Pending2 beds 2 baths1,321 sq. ft.6156 W Franciscotti Dr #607, South Jordan, UT 84009
MLS# 2128006Listed by: ADVANTAGE REAL ESTATE, LLC
