11007 S Kestrel Rise Rd, South Jordan, UT 84009
Local realty services provided by:ERA Realty Center
11007 S Kestrel Rise Rd,South Jordan, UT 84009
$518,000
- 2 Beds
- 3 Baths
- 1,725 sq. ft.
- Townhouse
- Active
Listed by: michael w porter
Office: porterton realty, inc
MLS#:2104468
Source:SL
Price summary
- Price:$518,000
- Price per sq. ft.:$300.29
- Monthly HOA dues:$466
About this home
Experience Resort-Style Living in Garden Park at Daybreak. Step into bright, airy comfort in this beautifully designed home located in the coveted 55+ Garden Park Village, just four houses from Oquirrh Lake! Enjoy stunning mountain views from both the upstairs loft and the bedroom, creating a peaceful retreat every day. This home offers the best of both worlds: access to all Daybreak HOA amenities-including pools, scenic trails, kayak rentals, concerts, and community events-plus the exclusive perks of Garden Park Village. As part of a private association, residents also enjoy their own pool, jacuzzi, pickleball court, and a community center with a library-all just three blocks away! The home itself features: A main-floor primary suite with large windows and abundant natural light. Open-concept kitchen and living room with soaring ceilings. Dark cabinetry, upgraded countertops, stainless steel appliances, and a gas stove. Upstairs loft perfect for a home office or relaxation space. Large garage closet for extra storage. Walkable location-just a 1-minute stroll to lakeside pathways and 30-minute scenic walk to Harmons. Whether you're looking to relax in peaceful surroundings or stay active in a vibrant community, this home offers it all. Don't miss your chance to live in one of Daybreak's most sought-after neighborhoods-schedule your private tour today! Square footage was obtained from county records and provided as a courtesy only. Buyer is advised to verify all information.
Contact an agent
Home facts
- Year built:2020
- Listing ID #:2104468
- Added:124 day(s) ago
- Updated:December 14, 2025 at 11:57 AM
Rooms and interior
- Bedrooms:2
- Total bathrooms:3
- Full bathrooms:1
- Half bathrooms:1
- Living area:1,725 sq. ft.
Heating and cooling
- Cooling:Central Air
- Heating:Gas: Central
Structure and exterior
- Roof:Asphalt
- Year built:2020
- Building area:1,725 sq. ft.
- Lot area:0.07 Acres
Schools
- High school:Herriman
- Elementary school:Daybreak
Utilities
- Water:Culinary, Water Connected
- Sewer:Sewer Available, Sewer: Available, Sewer: Public
Finances and disclosures
- Price:$518,000
- Price per sq. ft.:$300.29
- Tax amount:$2,453
New listings near 11007 S Kestrel Rise Rd
- New
 $1,150,000Active5 beds 4 baths5,224 sq. ft.
$1,150,000Active5 beds 4 baths5,224 sq. ft.11417 S Jordan Farms Rd W, South Jordan, UT 84095
MLS# 2126860Listed by: HOMIE - New
 $940,000Active5 beds 4 baths5,106 sq. ft.
$940,000Active5 beds 4 baths5,106 sq. ft.11449 S Bingham Rim Rd, South Jordan, UT 84009
MLS# 2126854Listed by: UTAH REAL ESTATE PC - New
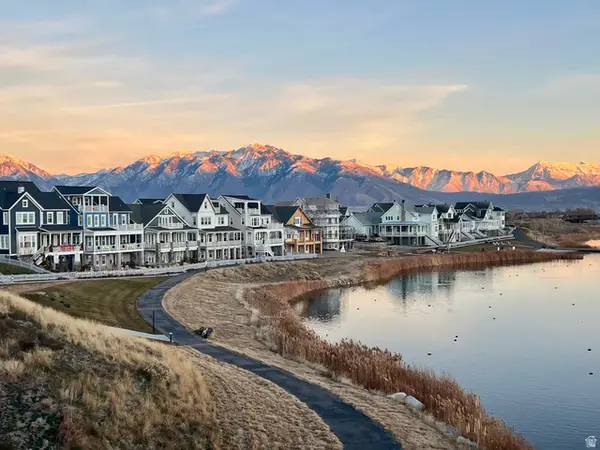 $1,739,990Active5 beds 6 baths5,019 sq. ft.
$1,739,990Active5 beds 6 baths5,019 sq. ft.11048 S Paddle Board Way #3-332, South Jordan, UT 84009
MLS# 2126849Listed by: DESTINATION REAL ESTATE - New
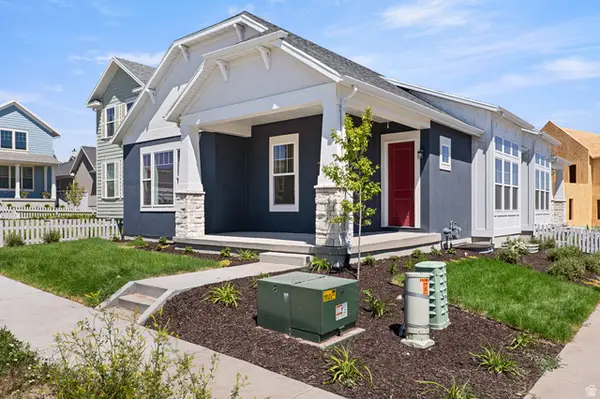 $700,000Active2 beds 3 baths3,718 sq. ft.
$700,000Active2 beds 3 baths3,718 sq. ft.11192 S Easy Bee Rd #262, South Jordan, UT 84009
MLS# 2126845Listed by: HOLMES HOMES REALTY - New
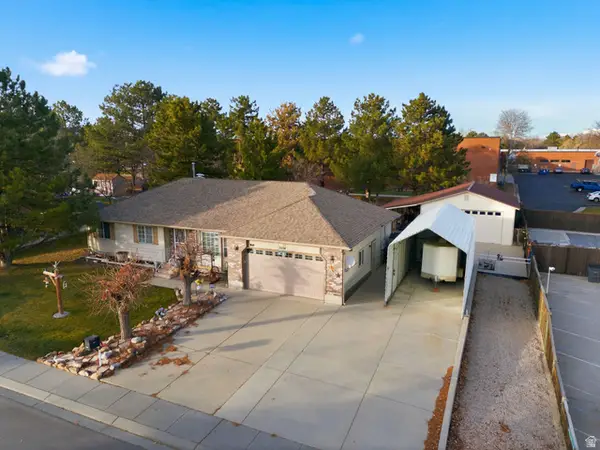 $629,900Active4 beds 2 baths2,966 sq. ft.
$629,900Active4 beds 2 baths2,966 sq. ft.2554 W Cherry Grove Way S, South Jordan, UT 84095
MLS# 2126734Listed by: SALT & SUMMIT REAL ESTATE GROUP - Open Sun, 1 to 4pmNew
 $530,000Active3 beds 4 baths2,067 sq. ft.
$530,000Active3 beds 4 baths2,067 sq. ft.10471 S Sage Vista Way W, South Jordan, UT 84009
MLS# 2126805Listed by: EQUITY REAL ESTATE (ADVANTAGE) - New
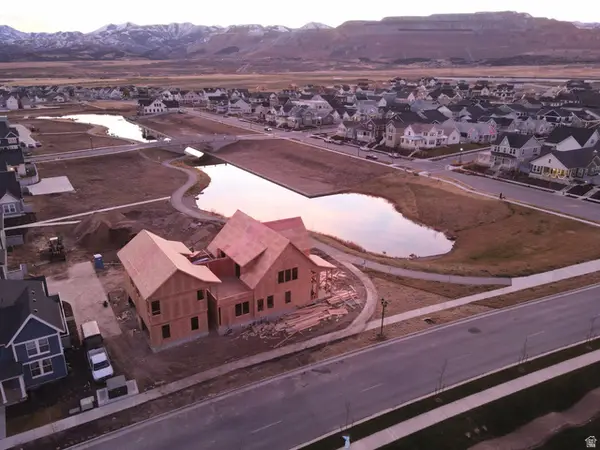 $899,875Active4 beds 4 baths3,574 sq. ft.
$899,875Active4 beds 4 baths3,574 sq. ft.6803 W South Jordan Pkwy S #252, South Jordan, UT 84009
MLS# 2126711Listed by: S H REALTY LC - New
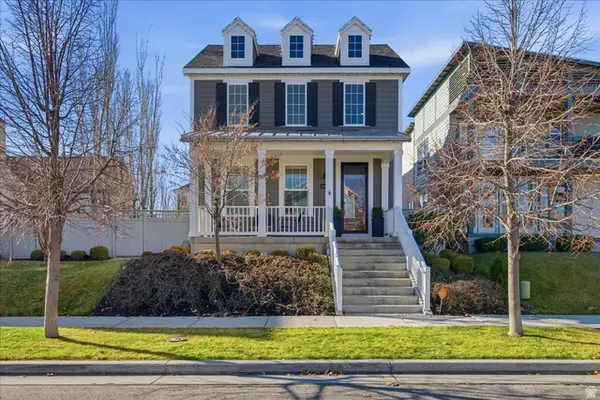 $740,000Active5 beds 4 baths2,736 sq. ft.
$740,000Active5 beds 4 baths2,736 sq. ft.10462 S Abbot Way W, South Jordan, UT 84009
MLS# 2126671Listed by: ALIGN COMPLETE REAL ESTATE SERVICES LLC - New
 $1,181,990Active6 beds 6 baths5,026 sq. ft.
$1,181,990Active6 beds 6 baths5,026 sq. ft.11292 S Restless Rd W #1-129, South Jordan, UT 84009
MLS# 2126601Listed by: DESTINATION REAL ESTATE - New
 $534,990Active3 beds 3 baths1,932 sq. ft.
$534,990Active3 beds 3 baths1,932 sq. ft.11349 S Lake Run Rd W #101, South Jordan, UT 84009
MLS# 2126526Listed by: WEEKLEY HOMES, LLC
