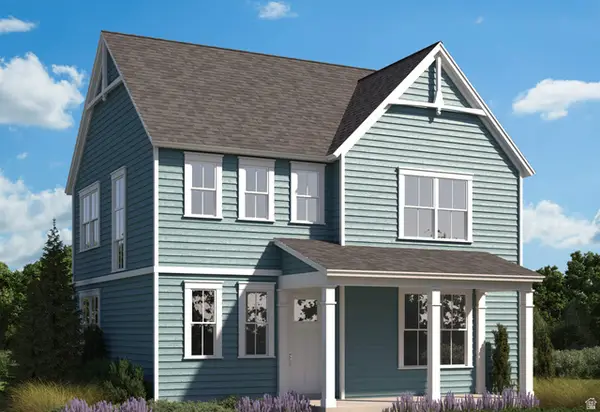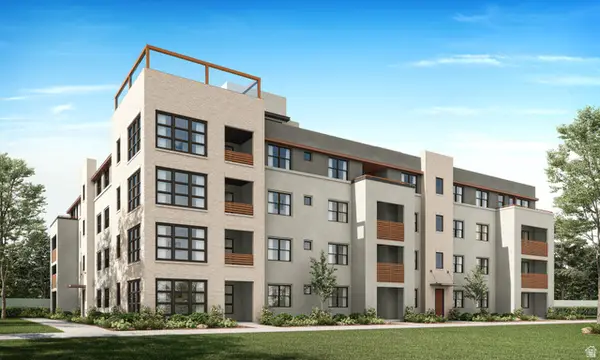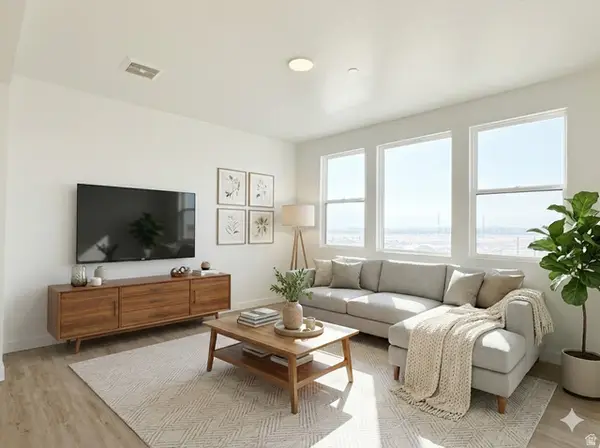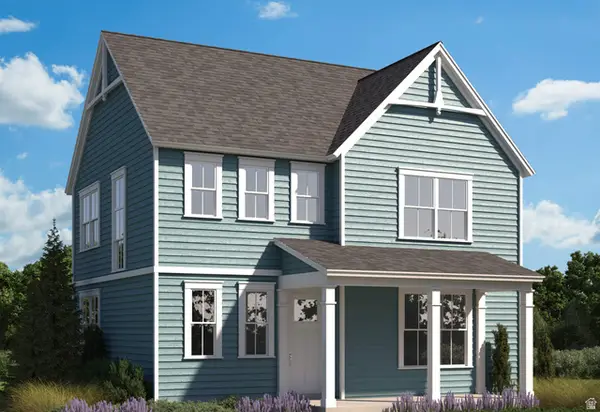11012 S Albion Pass Ct Ct W, South Jordan, UT 84095
Local realty services provided by:ERA Brokers Consolidated
Listed by: david revill
Office: blueroof real estate company
MLS#:2114028
Source:SL
Price summary
- Price:$899,900
- Price per sq. ft.:$215.44
- Monthly HOA dues:$85
About this home
Gorgeous East facing South Jordan home situated in the highly coveted Ivory Crossing subdivision while being tucked away in your own private cul-de-sac. This home is close to everything including shopping, dining, Bangerter HWY, parks, a community pool & clubhouse, etc. This home has way too many amenities to list! They include being a newer build with tons of natural light, bright updated colors, and open floor plan. An Office/Den, an upstairs loft, Luxury vinyl plank/tile/carpet flooring, upgraded cabinetry/hardware throughout, upgraded fixtures, a huge open kitchen w/ stainless steel appliances, cascading quartz countertops, a very large island, a gas cooktop, and a double oven. The bathrooms are immaculate w/ quartz counters, double sinks, and the master has a separate tub/shower w/ Euro Glass surround, while the master bedroom is phenomenal with space galore and a large walk-in closet. The basement includes a fantastic wet-bar and gaming space making for great entertaining. There's tons of storage to go with it all. There's even the much needed mud room with organizational features, which is very nice to have. There's a large extended 2 car tandem garage for all the toys and a large RV parking as well. Last, but not least, an immaculate backyard with an in-ground trampoline and a huge patio space. Entertaining guests will definitely be favorable. There's simply too much to list. Shown by appointment only. Square footage figures are provided as a courtesy estimate only and were obtained from the County Records. Buyer and buyer's agent to verify all information.
Contact an agent
Home facts
- Year built:2018
- Listing ID #:2114028
- Added:139 day(s) ago
- Updated:October 31, 2025 at 08:03 AM
Rooms and interior
- Bedrooms:5
- Total bathrooms:4
- Full bathrooms:2
- Half bathrooms:1
- Living area:4,177 sq. ft.
Heating and cooling
- Cooling:Central Air
- Heating:Forced Air, Gas: Central
Structure and exterior
- Roof:Asphalt
- Year built:2018
- Building area:4,177 sq. ft.
- Lot area:0.23 Acres
Schools
- High school:Bingham
- Middle school:Elk Ridge
- Elementary school:Elk Meadows
Utilities
- Water:Culinary, Water Connected
- Sewer:Sewer Connected, Sewer: Connected, Sewer: Public
Finances and disclosures
- Price:$899,900
- Price per sq. ft.:$215.44
- Tax amount:$4,670
New listings near 11012 S Albion Pass Ct Ct W
- Open Sat, 11am to 1pmNew
 $1,349,000Active6 beds 5 baths4,570 sq. ft.
$1,349,000Active6 beds 5 baths4,570 sq. ft.3208 W 10540 S, South Jordan, UT 84095
MLS# 2136614Listed by: KW WESTFIELD - New
 $607,727Active3 beds 3 baths2,842 sq. ft.
$607,727Active3 beds 3 baths2,842 sq. ft.6782 W 11800 S, South Jordan, UT 84009
MLS# 2136616Listed by: HOLMES HOMES REALTY  $841,692Pending6 beds 4 baths3,600 sq. ft.
$841,692Pending6 beds 4 baths3,600 sq. ft.11303 S Hazel Green Dr #141, South Jordan, UT 84009
MLS# 2136564Listed by: HOLMES HOMES REALTY- Open Sat, 12 to 2pmNew
 $695,000Active5 beds 3 baths3,222 sq. ft.
$695,000Active5 beds 3 baths3,222 sq. ft.4529 W Milford Dr, South Jordan, UT 84009
MLS# 2136549Listed by: ZANDER REAL ESTATE TEAM PLLC  $449,990Active2 beds 2 baths1,234 sq. ft.
$449,990Active2 beds 2 baths1,234 sq. ft.11668 S Gannet Way, South Jordan, UT 84009
MLS# 2118906Listed by: ADVANTAGE REAL ESTATE, LLC- Open Fri, 4 to 6pmNew
 $765,000Active5 beds 5 baths3,632 sq. ft.
$765,000Active5 beds 5 baths3,632 sq. ft.11061 S Indigo Sky Way, South Jordan, UT 84009
MLS# 2136443Listed by: EQUITY REAL ESTATE (SOUTH VALLEY) - New
 $465,000Active3 beds 3 baths2,512 sq. ft.
$465,000Active3 beds 3 baths2,512 sq. ft.4721 W Zig Zag Rd S, South Jordan, UT 84095
MLS# 2136447Listed by: PMI OF UTAH LLC - Open Mon, 12 to 5pmNew
 $453,900Active3 beds 2 baths1,423 sq. ft.
$453,900Active3 beds 2 baths1,423 sq. ft.5263 W Reventon Rd S #104, South Jordan, UT 84009
MLS# 2136395Listed by: HOLMES HOMES REALTY - Open Mon, 12 to 5pmNew
 $349,900Active2 beds 2 baths1,092 sq. ft.
$349,900Active2 beds 2 baths1,092 sq. ft.5249 W Reventon Dr S #301, South Jordan, UT 84009
MLS# 2136377Listed by: HOLMES HOMES REALTY - New
 $606,707Active3 beds 3 baths2,842 sq. ft.
$606,707Active3 beds 3 baths2,842 sq. ft.6814 W 11800 S, South Jordan, UT 84009
MLS# 2136344Listed by: HOLMES HOMES REALTY

