11021 S Kestrel Rise Rd, South Jordan, UT 84009
Local realty services provided by:ERA Realty Center
Listed by: kristin kassing
Office: niche homes
MLS#:2124823
Source:SL
Price summary
- Price:$509,000
- Price per sq. ft.:$294.73
- Monthly HOA dues:$466
About this home
This magazine-worthy townhome in Garden Park is one of the most beautifully upgraded and charming homes you'll find in Daybreak's premier 55+ community. Just five years old and enhanced with curated, designer-level finishes, this home blends modern comfort with warm, inviting character-far beyond anything builder-grade. Inside, natural light fills the open floorplan with vaulted ceilings, transom windows, and a bright, airy feel throughout. The main-floor primary suite features a spacious walk-in closet and a beautifully upgraded bathroom with a large walk-in shower, double vanity, and refreshed lighting and fixtures. The heart of the home is the stunning kitchen, complete with an exposed brick accent wall, two-tone cabinetry, a double oven, gas cooktop, stainless steel appliances, a statement hood, upgraded lighting, and a skylight that pours in additional natural light. Even the laundry room and bathrooms have been thoughtfully upgraded, creating a cohesive designer look from top to bottom. A private patio extends the living space outdoors-perfect for quiet mornings, entertaining, or relaxing with your favorite book. Upstairs, a second bedroom and full bathroom sit next to a flexible loft -an ideal space for an office, den, TV room, craft area. Garden Park offers the ultimate low-maintenance 55+ lifestyle, with exclusive access to the Garden Park Clubhouse-complete with a resort-style pool, fitness center, pickleball courts, and a full calendar of community events. Just steps from Oquirrh Lake, you'll enjoy kayaking, paddleboarding, scenic dog walks, and miles of Daybreak's best trails. Community gardens, summer concerts, restaurants, and parks are all within walking distance. The HOA includes high-speed internet, snow removal, lawn care, and exterior maintenance, giving you a true lock-and-leave lifestyle. The home also features a two-car garage with dedicated parking behind the unit. This light-filled, beautifully upgraded home offers charm, character, and an unmatched active-adult lifestyle in one of Daybreak's most sought-after communities.
Contact an agent
Home facts
- Year built:2020
- Listing ID #:2124823
- Added:90 day(s) ago
- Updated:February 26, 2026 at 12:09 PM
Rooms and interior
- Bedrooms:2
- Total bathrooms:3
- Full bathrooms:1
- Half bathrooms:1
- Rooms Total:11
- Flooring:Carpet, Tile
- Kitchen Description:Microwave, Oven: Double, Range Hood, Range: Gas
- Basement Description:Daylight
- Living area:1,727 sq. ft.
Heating and cooling
- Cooling:Central Air
- Heating:Gas: Central
Structure and exterior
- Roof:Asphalt
- Year built:2020
- Building area:1,727 sq. ft.
- Lot area:0.07 Acres
- Lot Features:Drip Irrigation, Fenced: Full, Secluded, Sprinkler: Auto-Full
- Architectural Style:Townhouse
- Construction Materials:Asphalt, Cement Siding, Stucco
- Exterior Features:Entry (Foyer), Patio: Open, Porch: Open
- Levels:2 Story
Schools
- High school:Herriman
- Elementary school:Daybreak
Utilities
- Water:Culinary, Water Connected
- Sewer:Sewer Connected, Sewer: Connected
Finances and disclosures
- Price:$509,000
- Price per sq. ft.:$294.73
- Tax amount:$2,296
Features and amenities
- Amenities:Biking Trails, Ceiling Fan, Closet: Walk-In, Den/Office, Fitness Center, Insurance, Maintenance, Pets Permitted, Picnic Area, Pool, Snow Removal, Spa/Hot Tub, Vaulted Ceilings, Window Coverings
New listings near 11021 S Kestrel Rise Rd
- New
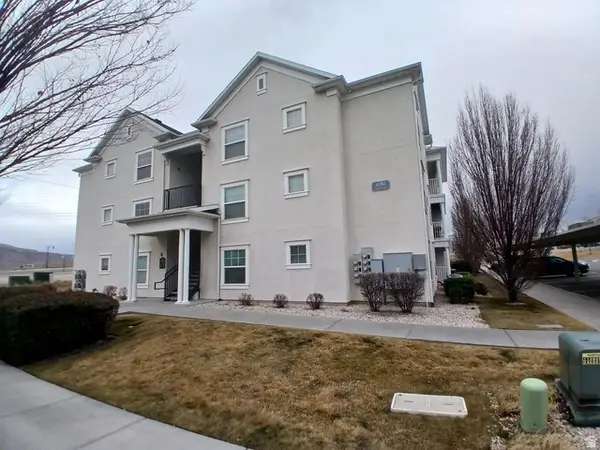 $319,999Active3 beds 2 baths1,277 sq. ft.
$319,999Active3 beds 2 baths1,277 sq. ft.11782 S Currant Dr #102, South Jordan, UT 84009
MLS# 2139587Listed by: ALLEGIANCE REAL ESTATE - New
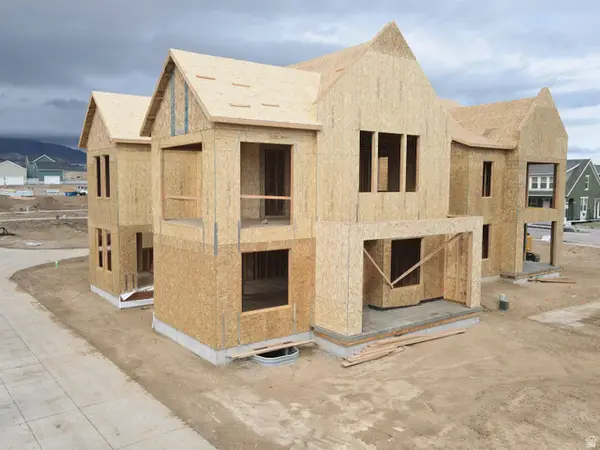 $900,000Active5 beds 4 baths3,510 sq. ft.
$900,000Active5 beds 4 baths3,510 sq. ft.6719 W Miramar St S #502, South Jordan, UT 84009
MLS# 2139599Listed by: S H REALTY LC - Open Sat, 12 to 2pmNew
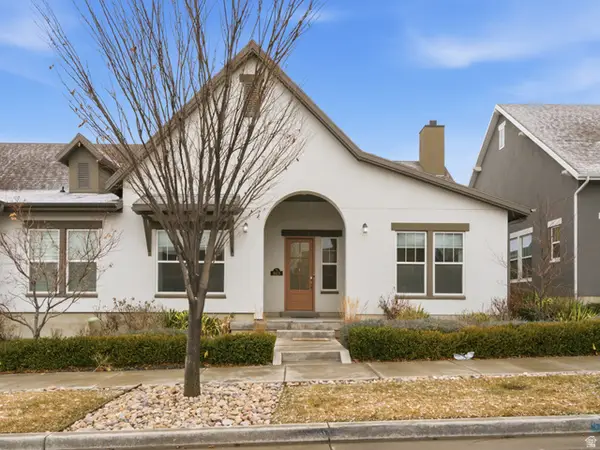 $525,000Active2 beds 2 baths1,578 sq. ft.
$525,000Active2 beds 2 baths1,578 sq. ft.6123 W Folly Island Way, South Jordan, UT 84009
MLS# 2139551Listed by: HARDEY REALTY GROUP - New
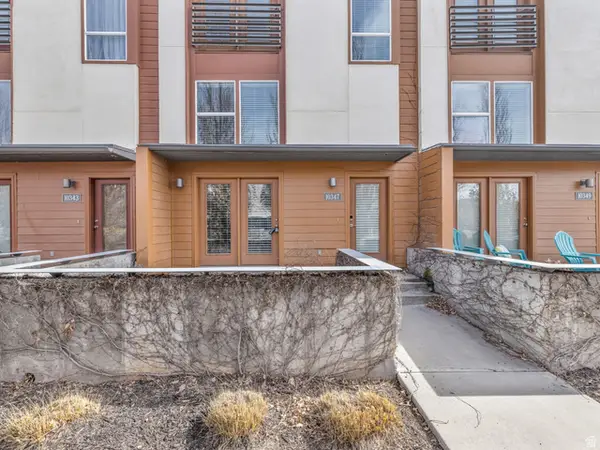 $375,000Active2 beds 2 baths1,064 sq. ft.
$375,000Active2 beds 2 baths1,064 sq. ft.10347 S Rubicon Rd, South Jordan, UT 84009
MLS# 2139362Listed by: COLDWELL BANKER REALTY (UNION HEIGHTS) - New
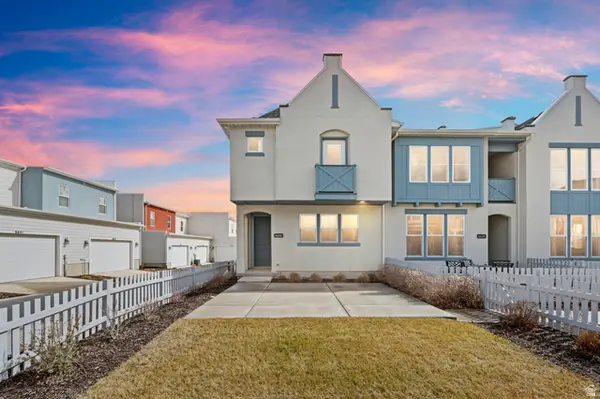 $420,000Active3 beds 3 baths1,475 sq. ft.
$420,000Active3 beds 3 baths1,475 sq. ft.6636 W Skip Rock Rd, South Jordan, UT 84009
MLS# 2139507Listed by: TOP HILL REALTY, LLC - New
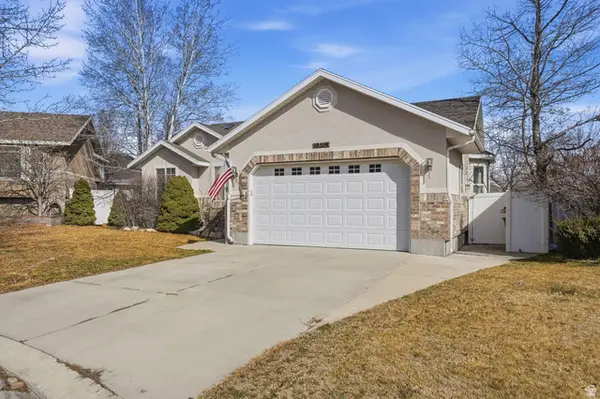 $618,000Active3 beds 3 baths2,666 sq. ft.
$618,000Active3 beds 3 baths2,666 sq. ft.10519 S Poplar Dr, South Jordan, UT 84009
MLS# 2139508Listed by: REALTYPATH LLC (SOUTH VALLEY) - Open Fri, 3 to 5pmNew
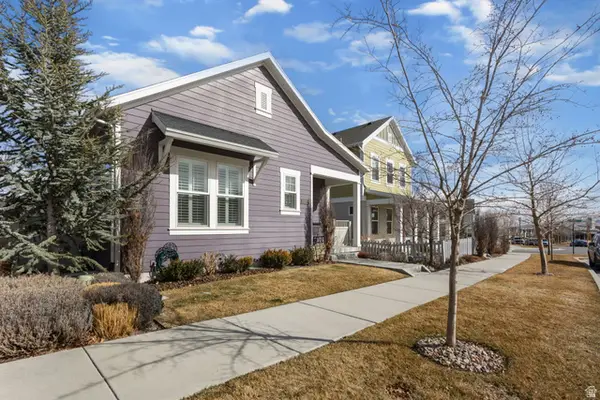 $625,000Active5 beds 4 baths2,699 sq. ft.
$625,000Active5 beds 4 baths2,699 sq. ft.11377 S Holly Springs Dr W, South Jordan, UT 84009
MLS# 2139448Listed by: WISER REAL ESTATE, LLC - New
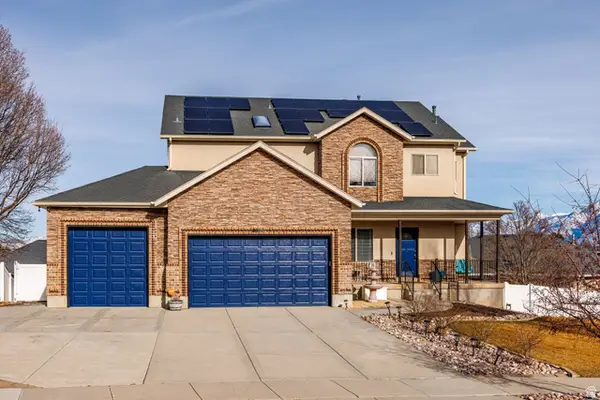 $899,995Active5 beds 4 baths3,810 sq. ft.
$899,995Active5 beds 4 baths3,810 sq. ft.9995 S Caddie Cir W, South Jordan, UT 84009
MLS# 2139400Listed by: EQUITY REAL ESTATE (RESULTS) - New
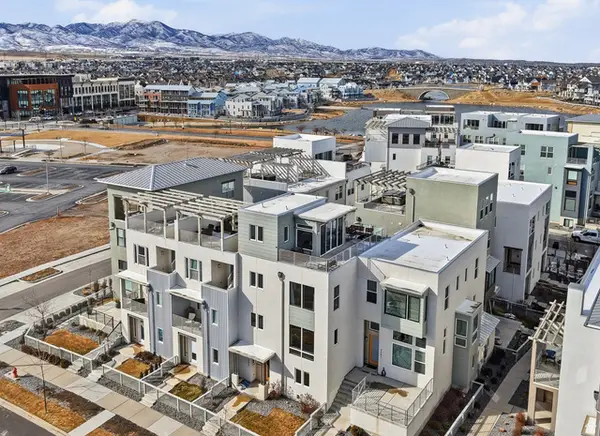 $600,000Active4 beds 4 baths2,282 sq. ft.
$600,000Active4 beds 4 baths2,282 sq. ft.4586 W Daybreak Rim Way #396, South Jordan, UT 84009
MLS# 2139346Listed by: REALTYPATH LLC (PLATINUM) - New
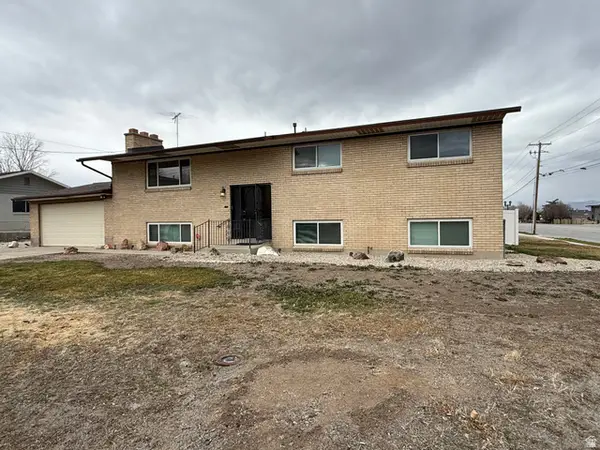 $615,000Active6 beds 3 baths2,600 sq. ft.
$615,000Active6 beds 3 baths2,600 sq. ft.1718 W 9640 S, South Jordan, UT 84095
MLS# 2139325Listed by: CANNON & COMPANY

