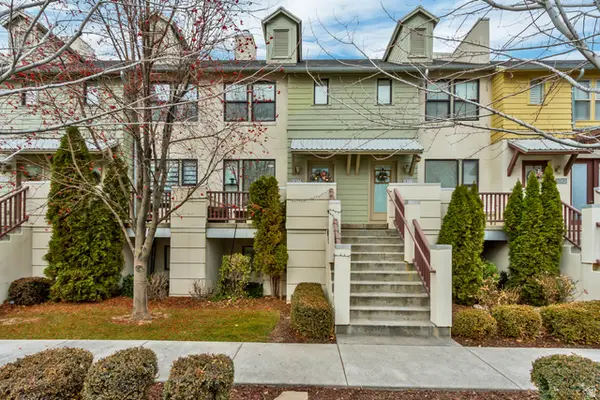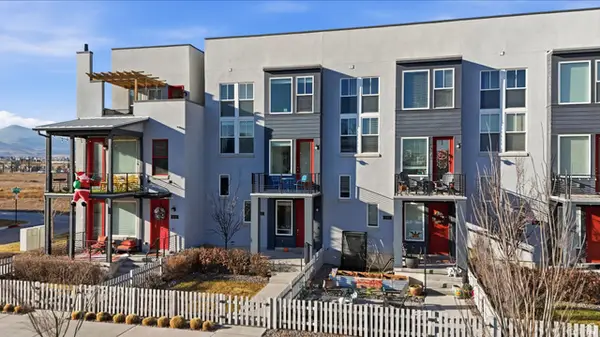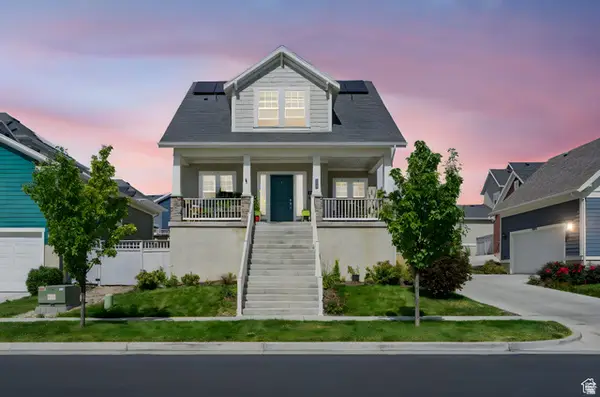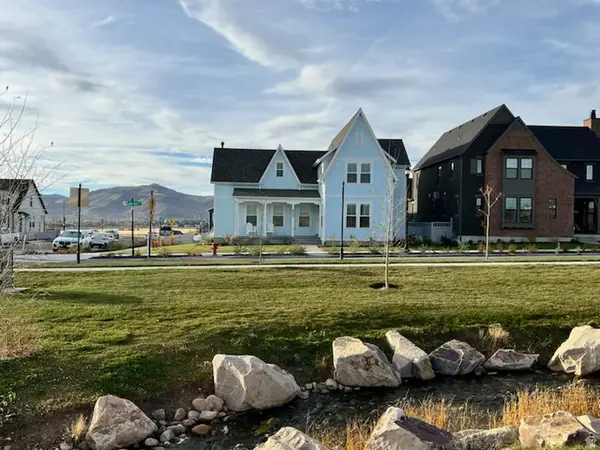11184 S Waltana Way #105, South Jordan, UT 84009
Local realty services provided by:ERA Realty Center
Listed by: kristin kassing
Office: niche homes
MLS#:2103524
Source:SL
Price summary
- Price:$414,950
- Price per sq. ft.:$257.09
- Monthly HOA dues:$581
About this home
Motivated Seller! Truly main-floor living-no stairs, no steps-just walk right in from your oversized attached garage and enjoy every space on one easy level. Located in Daybreak's premier 55+ community of Garden Park, this beautifully maintained, one-owner corner unit is filled with natural light and mountain views. Designed for comfort and full ADA accessibility, this home offers the perfect blend of ease, style, and community connection. Enjoy a private, secure entrance with multiple access points-including direct walk-in entry from the garage. The bright, open layout features two private covered patios (one off the living room and one off the primary suite), plus a spacious kitchen with granite countertops, white cabinetry, stainless steel appliances, and a large island-ideal for prepping meals or gathering with friends. The primary suite includes a walk-in closet and an ensuite bath with an easy-entry shower, while the second bedroom and full guest bath provide flexible space for guests, hobbies, or an office. A dedicated laundry room adds everyday convenience. Just across the street from the Garden Park Clubhouse, enjoy exclusive access to the pool, fitness center, pickleball, and a full calendar of events. Plus, all of Daybreak's amenities-Oquirrh Lake, walking trails, community gardens, summer concerts, shops, and restaurants-are close by. HOA dues include high-speed internet, snow removal, landscaping, exterior maintenance, and access to both Garden Park and Daybreak amenities-so you can spend less time on upkeep and more time living. Light-filled, move-in ready, and perfectly designed for true main-level living with corner-unit privacy-this is the one you've been waiting for.
Contact an agent
Home facts
- Year built:2015
- Listing ID #:2103524
- Added:145 day(s) ago
- Updated:December 31, 2025 at 12:08 PM
Rooms and interior
- Bedrooms:2
- Total bathrooms:2
- Full bathrooms:1
- Living area:1,614 sq. ft.
Heating and cooling
- Cooling:Central Air
- Heating:Forced Air, Gas: Central
Structure and exterior
- Roof:Asphalt
- Year built:2015
- Building area:1,614 sq. ft.
Schools
- High school:Herriman
- Elementary school:Daybreak
Utilities
- Water:Culinary, Water Connected
- Sewer:Sewer Connected, Sewer: Connected, Sewer: Public
Finances and disclosures
- Price:$414,950
- Price per sq. ft.:$257.09
- Tax amount:$2,328
New listings near 11184 S Waltana Way #105
- New
 $445,000Active2 beds 3 baths2,244 sq. ft.
$445,000Active2 beds 3 baths2,244 sq. ft.11386 S Okanogan Ln, South Jordan, UT 84009
MLS# 2128436Listed by: EQUITY REAL ESTATE (ADVANTAGE) - New
 $410,000Active3 beds 3 baths1,678 sq. ft.
$410,000Active3 beds 3 baths1,678 sq. ft.5004 W Daybreak Pkwy, South Jordan, UT 84009
MLS# 2128373Listed by: RE/MAX ASSOCIATES  $697,030Pending2 beds 3 baths3,546 sq. ft.
$697,030Pending2 beds 3 baths3,546 sq. ft.6161 W Stone Mount Way #587, South Jordan, UT 84009
MLS# 2128362Listed by: ADVANTAGE REAL ESTATE, LLC $556,190Pending3 beds 3 baths1,890 sq. ft.
$556,190Pending3 beds 3 baths1,890 sq. ft.6171 W Stone Mount Way #588, South Jordan, UT 84009
MLS# 2128366Listed by: ADVANTAGE REAL ESTATE, LLC- Open Fri, 3 to 5pmNew
 $715,000Active5 beds 4 baths3,120 sq. ft.
$715,000Active5 beds 4 baths3,120 sq. ft.4948 W Beach Comber Way, South Jordan, UT 84009
MLS# 2128363Listed by: KW SOUTH VALLEY KELLER WILLIAMS  $454,920Pending2 beds 2 baths1,371 sq. ft.
$454,920Pending2 beds 2 baths1,371 sq. ft.6153 W Franciscotti Dr #525, South Jordan, UT 84009
MLS# 2128349Listed by: ADVANTAGE REAL ESTATE, LLC- New
 $1,150,000Active3 beds 4 baths5,026 sq. ft.
$1,150,000Active3 beds 4 baths5,026 sq. ft.6543 W Lake Ave S, South Jordan, UT 84009
MLS# 2128352Listed by: GOBE, LLC  $470,390Pending2 beds 2 baths1,424 sq. ft.
$470,390Pending2 beds 2 baths1,424 sq. ft.6142 W Franciscotti Dr #609, South Jordan, UT 84009
MLS# 2128275Listed by: ADVANTAGE REAL ESTATE, LLC- New
 $605,990Active3 beds 2 baths2,588 sq. ft.
$605,990Active3 beds 2 baths2,588 sq. ft.7033 W Lake Ave, South Jordan, UT 84009
MLS# 2128304Listed by: DESTINATION REAL ESTATE - Open Sat, 2:30 to 4:30pmNew
 $1,000,000Active8 beds 5 baths4,530 sq. ft.
$1,000,000Active8 beds 5 baths4,530 sq. ft.10369 S 2840 W, South Jordan, UT 84095
MLS# 2128306Listed by: SELLING SALT LAKE
