11211 S Clear Blue Dr, South Jordan, UT 84009
Local realty services provided by:ERA Brokers Consolidated
11211 S Clear Blue Dr,South Jordan, UT 84009
$644,900
- 3 Beds
- 3 Baths
- 2,576 sq. ft.
- Townhouse
- Active
Listed by: james comas
Office: real estate essentials
MLS#:2113223
Source:SL
Price summary
- Price:$644,900
- Price per sq. ft.:$250.35
- Monthly HOA dues:$358
About this home
**Price Improvement** This is the home you've been waiting for! Once the model home for Sego Homes, one of Daybreak's premier builders known for attention to detail, quality finishes, and modern design, this property is completely unique and has NEVER BEEN lived in. Natural light pours in through oversized windows, highlighting the open layout, upgraded flooring throughout, and upscale finishes. The main living area features a soaring gas fireplace, while the skyroom offers an additional fireplace, wet bar, and access to a stunning rooftop patio, perfect for entertaining or enjoying peaceful evenings under the stars. The kitchen is designed for both style and function, showcasing upgraded cabinetry, Bosch appliances, and designer lighting. Every detail reflects the craftsmanship and thoughtful design Sego Homes is known for. Just steps away, you'll find Daybreak Lake, restaurants, and the vibrant shops of Soda Row. The neighborhood offers endless recreational opportunities in one of Utah's most active and sought-after communities. Don't miss your chance to own this exceptional never-lived-in home in the heart of Daybreak! Square footage figures are provided as a courtesy estimate only and were obtained from county records. Buyer is advised to obtain an independent measurement.
Contact an agent
Home facts
- Year built:2019
- Listing ID #:2113223
- Added:96 day(s) ago
- Updated:December 29, 2025 at 12:03 PM
Rooms and interior
- Bedrooms:3
- Total bathrooms:3
- Full bathrooms:2
- Half bathrooms:1
- Living area:2,576 sq. ft.
Heating and cooling
- Cooling:Central Air
- Heating:Gas: Central
Structure and exterior
- Roof:Membrane
- Year built:2019
- Building area:2,576 sq. ft.
- Lot area:0.1 Acres
Schools
- High school:Herriman
- Elementary school:Daybreak
Utilities
- Water:Culinary, Water Connected
- Sewer:Sewer Connected, Sewer: Connected
Finances and disclosures
- Price:$644,900
- Price per sq. ft.:$250.35
- Tax amount:$2,479
New listings near 11211 S Clear Blue Dr
- New
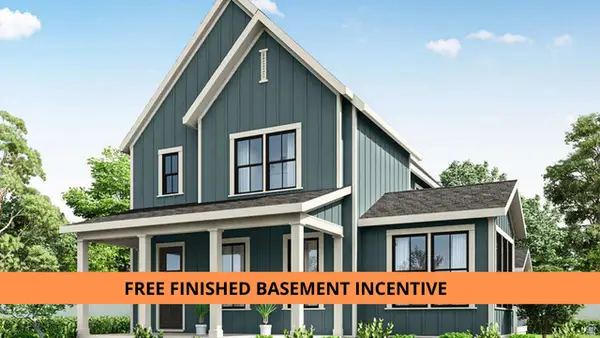 $679,900Active5 beds 4 baths3,306 sq. ft.
$679,900Active5 beds 4 baths3,306 sq. ft.11313 Hazel #141, South Jordan, UT 84009
MLS# 2128168Listed by: HOLMES HOMES REALTY 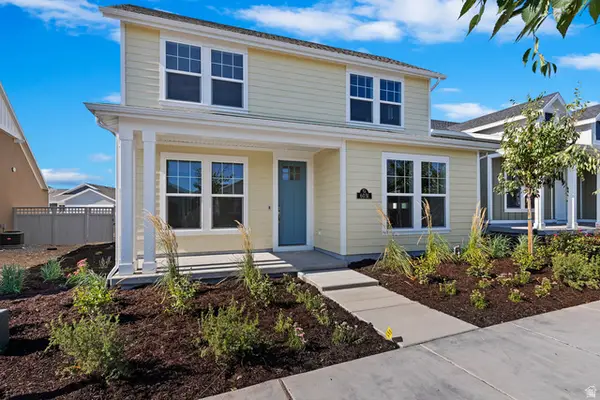 $537,940Pending3 beds 3 baths1,889 sq. ft.
$537,940Pending3 beds 3 baths1,889 sq. ft.6127 W Franciscotti Dr #499, South Jordan, UT 84009
MLS# 2128161Listed by: ADVANTAGE REAL ESTATE, LLC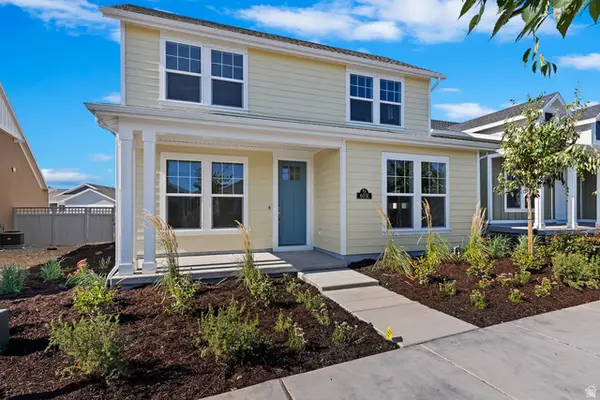 $554,325Pending3 beds 3 baths1,889 sq. ft.
$554,325Pending3 beds 3 baths1,889 sq. ft.6089 W Franciscotti Dr #470, South Jordan, UT 84009
MLS# 2128163Listed by: ADVANTAGE REAL ESTATE, LLC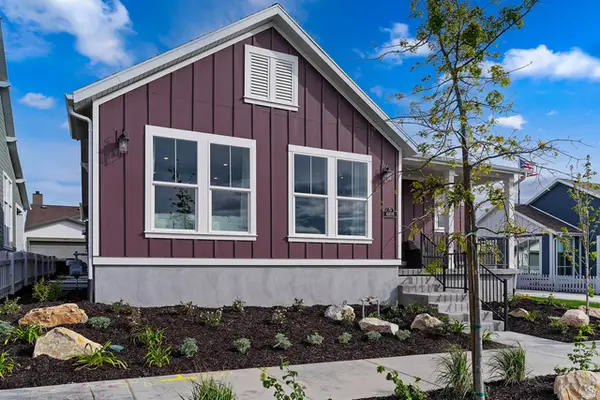 $673,266Pending3 beds 3 baths3,372 sq. ft.
$673,266Pending3 beds 3 baths3,372 sq. ft.6157 W Stone Mount Way #586, South Jordan, UT 84009
MLS# 2128146Listed by: ADVANTAGE REAL ESTATE, LLC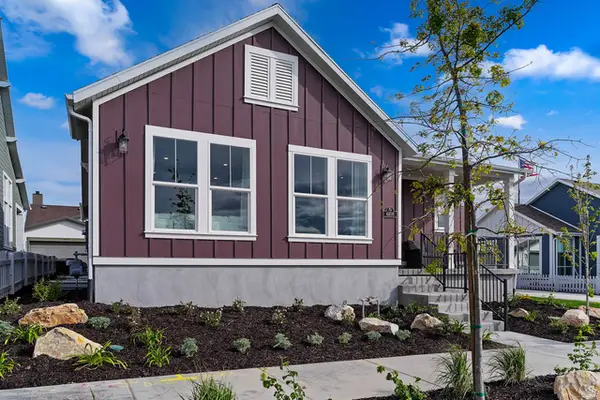 $685,390Pending2 beds 3 baths3,372 sq. ft.
$685,390Pending2 beds 3 baths3,372 sq. ft.6132 W 11800 S #501, South Jordan, UT 84009
MLS# 2128147Listed by: ADVANTAGE REAL ESTATE, LLC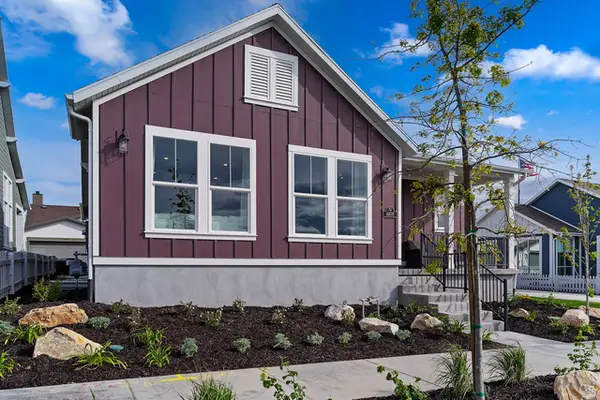 $662,365Pending3 beds 3 baths3,372 sq. ft.
$662,365Pending3 beds 3 baths3,372 sq. ft.6129 W Franciscotti Dr #498, South Jordan, UT 84009
MLS# 2128156Listed by: ADVANTAGE REAL ESTATE, LLC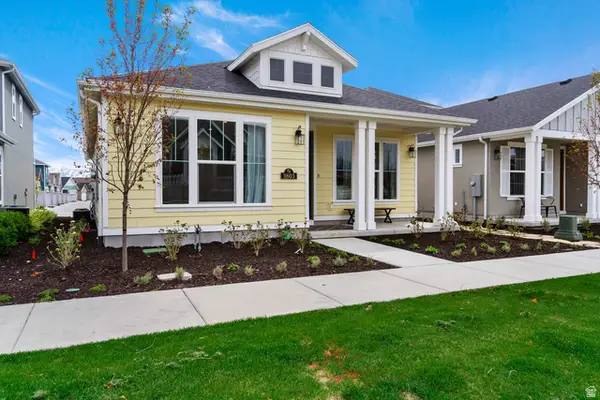 $486,840Pending2 beds 2 baths1,321 sq. ft.
$486,840Pending2 beds 2 baths1,321 sq. ft.6123 W Franciscotti Dr #500, South Jordan, UT 84009
MLS# 2128158Listed by: ADVANTAGE REAL ESTATE, LLC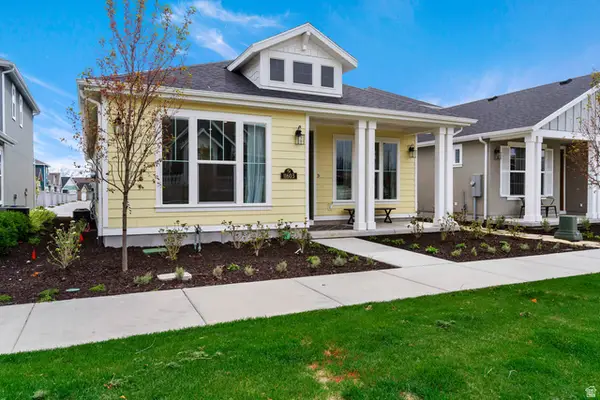 $472,505Pending2 beds 2 baths1,321 sq. ft.
$472,505Pending2 beds 2 baths1,321 sq. ft.11726 S Gannet Way #611, South Jordan, UT 84009
MLS# 2128159Listed by: ADVANTAGE REAL ESTATE, LLC- New
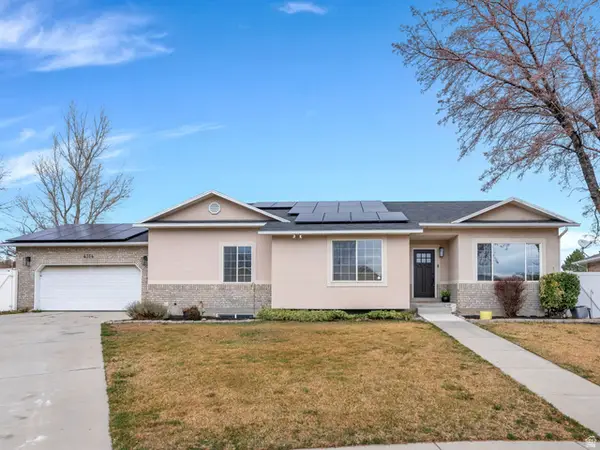 $690,000Active7 beds 4 baths3,808 sq. ft.
$690,000Active7 beds 4 baths3,808 sq. ft.4354 W Golf Cir S, South Jordan, UT 84095
MLS# 2126543Listed by: KW WESTFIELD 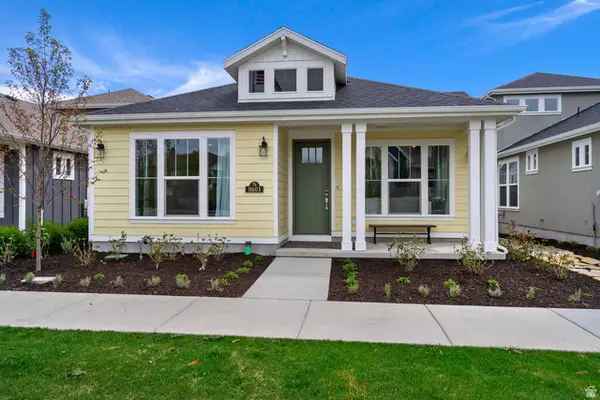 $478,475Pending2 beds 2 baths1,321 sq. ft.
$478,475Pending2 beds 2 baths1,321 sq. ft.6156 W Franciscotti Dr #607, South Jordan, UT 84009
MLS# 2128006Listed by: ADVANTAGE REAL ESTATE, LLC
