11224 S Jonagold Dr W, South Jordan, UT 84009
Local realty services provided by:ERA Realty Center
11224 S Jonagold Dr W,South Jordan, UT 84009
$439,900
- 2 Beds
- 3 Baths
- 1,570 sq. ft.
- Townhouse
- Active
Listed by: ivan s navincopa, freddy e villanueva torres
Office: blue key realty, llc.
MLS#:2110114
Source:SL
Price summary
- Price:$439,900
- Price per sq. ft.:$280.19
- Monthly HOA dues:$466
About this home
New Price Improvment. Bright End-Unit Daybreak Townhome with Dual Master Suites & Private Terrace Enjoy low-maintenance living in this spacious end-unit townhome in the heart of Daybreak's Garden Park Village. Extra natural light, more privacy, and an open two-story layout with vaulted ceilings make this home feel bright and inviting. Enjoy the two master suites-one on each floor for maximum comfort, Modern kitchen with granite countertops, stainless steel appliances, and custom beadboard island, Private terrace surrounded by greenery, perfect for relaxing or entertaining, Finished two-car garage with extra storageand turn-key updates including new water heater re-circulator pump. The community offers amazing amenities such as club house,pool, pickleball, gym, full landscaping, trails, lake activities, concerts, restaurants, and more. Conveniently located near TRAX, University of Utah Health, and the new Ballpark at America First Square and soon to be the new Daybreak Downtown. This home blends comfort, convenience, and lifestyle. Don't miss it! The Seller will pay up to 1 year of the HOA monthly fee at closing.
Contact an agent
Home facts
- Year built:2017
- Listing ID #:2110114
- Added:104 day(s) ago
- Updated:December 21, 2025 at 11:58 AM
Rooms and interior
- Bedrooms:2
- Total bathrooms:3
- Full bathrooms:1
- Half bathrooms:1
- Living area:1,570 sq. ft.
Heating and cooling
- Cooling:Central Air
- Heating:Forced Air, Gas: Central
Structure and exterior
- Roof:Asphalt
- Year built:2017
- Building area:1,570 sq. ft.
- Lot area:0.1 Acres
Schools
- High school:Herriman
- Elementary school:Daybreak
Utilities
- Water:Culinary, Water Connected
- Sewer:Sewer Connected, Sewer: Connected, Sewer: Public
Finances and disclosures
- Price:$439,900
- Price per sq. ft.:$280.19
- Tax amount:$2,425
New listings near 11224 S Jonagold Dr W
- New
 $658,795Active3 beds 3 baths2,904 sq. ft.
$658,795Active3 beds 3 baths2,904 sq. ft.6864 W Lake Ave S #151, South Jordan, UT 84009
MLS# 2127762Listed by: S H REALTY LC - New
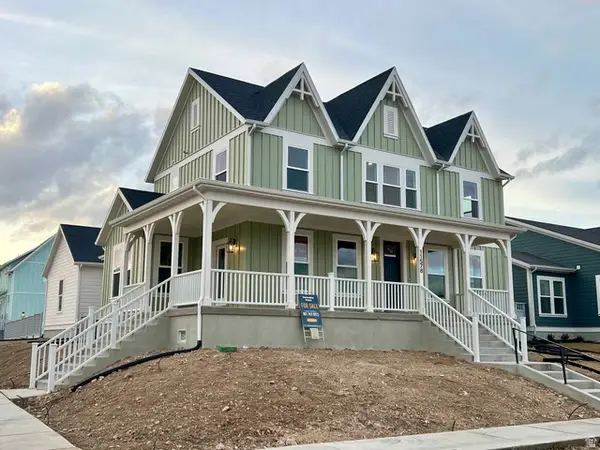 $1,198,990Active6 beds 4 baths5,192 sq. ft.
$1,198,990Active6 beds 4 baths5,192 sq. ft.11578 S Flying Fish Dr #1-120, South Jordan, UT 84009
MLS# 2127751Listed by: DESTINATION REAL ESTATE - New
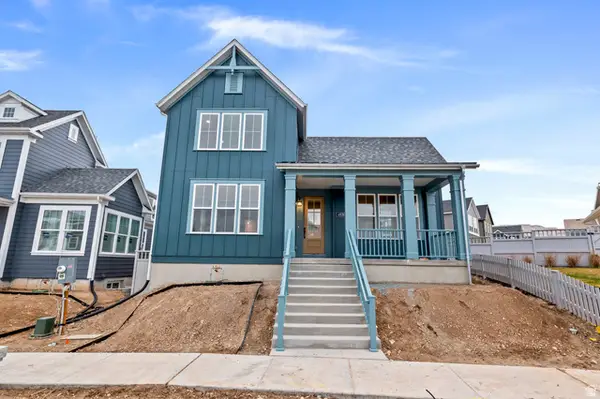 $685,900Active3 beds 3 baths3,633 sq. ft.
$685,900Active3 beds 3 baths3,633 sq. ft.11291 S Aqua St #327, South Jordan, UT 84009
MLS# 2127747Listed by: HOLMES HOMES REALTY  $564,990Active4 beds 4 baths2,680 sq. ft.
$564,990Active4 beds 4 baths2,680 sq. ft.11369 S Offshore Way W #383, South Jordan, UT 84009
MLS# 2124045Listed by: DESTINATION REAL ESTATE- New
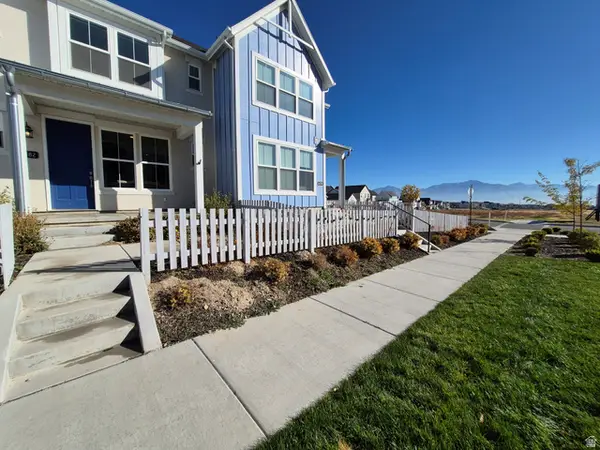 $373,750Active2 beds 3 baths1,108 sq. ft.
$373,750Active2 beds 3 baths1,108 sq. ft.11582 S Watercourse Rd W #134, South Jordan, UT 84009
MLS# 2127633Listed by: EXP REALTY, LLC - New
 $2,150,000Active8 beds 6 baths7,611 sq. ft.
$2,150,000Active8 beds 6 baths7,611 sq. ft.3168 W Chalk Creek Way, South Jordan, UT 84095
MLS# 2127472Listed by: SELLING SALT LAKE - New
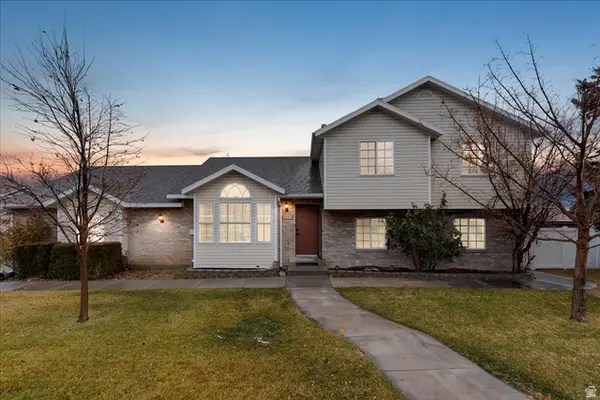 $604,900Active5 beds 4 baths2,656 sq. ft.
$604,900Active5 beds 4 baths2,656 sq. ft.9871 S 4000 W, South Jordan, UT 84095
MLS# 2127488Listed by: LRG COLLECTIVE - New
 $775,595Active5 beds 4 baths3,049 sq. ft.
$775,595Active5 beds 4 baths3,049 sq. ft.11324 S Silver Pond Dr W #323, South Jordan, UT 84009
MLS# 2127450Listed by: S H REALTY LC - New
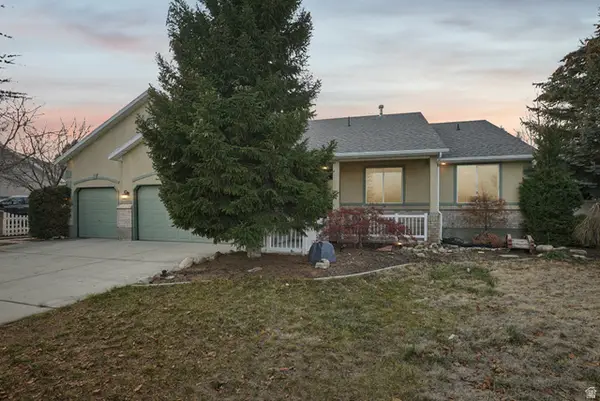 $649,000Active4 beds 3 baths3,388 sq. ft.
$649,000Active4 beds 3 baths3,388 sq. ft.9634 S Elk Vista Ln W, South Jordan, UT 84095
MLS# 2127181Listed by: OMADA REAL ESTATE - New
 $700,000Active5 beds 3 baths3,076 sq. ft.
$700,000Active5 beds 3 baths3,076 sq. ft.3856 W Coastal Dune Dr, South Jordan, UT 84009
MLS# 2127435Listed by: GARDNER & COMPANY REAL ESTATE SERVICES, LLC
