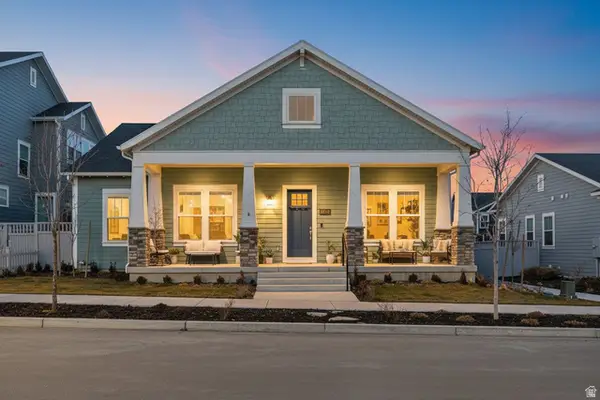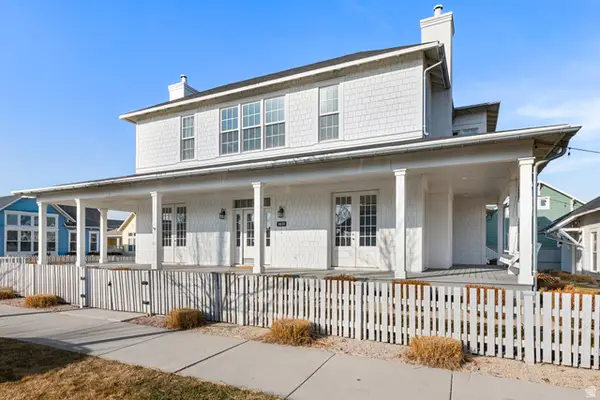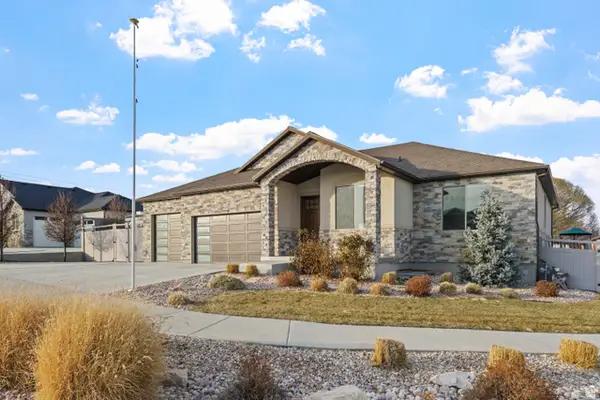11369 S Watercourse Rd W #202, South Jordan, UT 84009
Local realty services provided by:ERA Brokers Consolidated
11369 S Watercourse Rd W #202,South Jordan, UT 84009
$850,000
- 5 Beds
- 5 Baths
- 3,574 sq. ft.
- Single family
- Pending
Listed by: isaac hanson, danika hurtado
Office: s h realty lc
MLS#:2095049
Source:SL
Price summary
- Price:$850,000
- Price per sq. ft.:$237.83
- Monthly HOA dues:$143
About this home
Main Level Living with a Daybreak approved rentable apartment all on the waterfront! Incredible home literally just steps out the front door to the Watercourse for paddle boarding, kayaking and running trails! This unique home includes an approved rental ADU (Accessory Dwelling Unit) and separate entrance and designated parking pad. Very spacious great room and kitchen with an impressive butler pantry. Main level living with the Primary suite and laundry all on the ground level. Open upper-level loft and outdoor deck that is hot tub ready! Fully finished basement with two bedrooms, full bathroom and large family room with wet bar! The beautiful "Coventry" floorplan was featured and won various awards from Salt Lake Parade of Homes and BALA (Best in American Living Awards)! Price INCLUDES impressive designer upgrades along with an extra-large two car garage and much more! *$15,000 Preferred Lender Incentive towards rate buy down/closing cost!
Contact an agent
Home facts
- Year built:2024
- Listing ID #:2095049
- Added:203 day(s) ago
- Updated:November 11, 2025 at 09:09 AM
Rooms and interior
- Bedrooms:5
- Total bathrooms:5
- Full bathrooms:3
- Half bathrooms:1
- Living area:3,574 sq. ft.
Heating and cooling
- Cooling:Central Air
- Heating:Forced Air, Gas: Central
Structure and exterior
- Roof:Asphalt, Membrane
- Year built:2024
- Building area:3,574 sq. ft.
- Lot area:0.06 Acres
Schools
- High school:Herriman
- Middle school:Copper Mountain
- Elementary school:Aspen
Utilities
- Water:Culinary, Water Connected
- Sewer:Sewer Connected, Sewer: Connected
Finances and disclosures
- Price:$850,000
- Price per sq. ft.:$237.83
- Tax amount:$1
New listings near 11369 S Watercourse Rd W #202
- New
 $849,900Active6 beds 4 baths4,560 sq. ft.
$849,900Active6 beds 4 baths4,560 sq. ft.6942 W Docksider Dr S, South Jordan, UT 84009
MLS# 2131232Listed by: REAL ESTATE BY REFERRAL, INCORPORATED - Open Sat, 11:30am to 1:30pmNew
 $929,000Active5 beds 4 baths4,116 sq. ft.
$929,000Active5 beds 4 baths4,116 sq. ft.6299 W Meadow Grass Dr, South Jordan, UT 84009
MLS# 2131222Listed by: KW SOUTH VALLEY KELLER WILLIAMS - Open Sat, 11am to 1pmNew
 $875,000Active6 beds 4 baths4,711 sq. ft.
$875,000Active6 beds 4 baths4,711 sq. ft.4307 W Open Hill Dr, South Jordan, UT 84009
MLS# 2131204Listed by: KW SOUTH VALLEY KELLER WILLIAMS - New
 $548,900Active4 beds 4 baths2,597 sq. ft.
$548,900Active4 beds 4 baths2,597 sq. ft.5188 W Big Sur Dr, South Jordan, UT 84009
MLS# 2131207Listed by: EQUITY REAL ESTATE (SELECT) - New
 $1,000,000Active7 beds 6 baths6,858 sq. ft.
$1,000,000Active7 beds 6 baths6,858 sq. ft.10036 S Birdie Way, South Jordan, UT 84095
MLS# 2131164Listed by: GOBE, LLC - New
 $925,000Active3 beds 3 baths4,052 sq. ft.
$925,000Active3 beds 3 baths4,052 sq. ft.4638 W Watery Way, South Jordan, UT 84009
MLS# 2131041Listed by: EQUITY REAL ESTATE (SOLID) - New
 $1,845,000Active5 beds 4 baths6,807 sq. ft.
$1,845,000Active5 beds 4 baths6,807 sq. ft.1104 W 10125 S, South Jordan, UT 84095
MLS# 2131051Listed by: SUMMIT SOTHEBY'S INTERNATIONAL REALTY - Open Sat, 11am to 3pmNew
 $1,150,000Active4 beds 4 baths4,144 sq. ft.
$1,150,000Active4 beds 4 baths4,144 sq. ft.2644 W Titans Ct S, South Jordan, UT 84095
MLS# 2131058Listed by: REAL BROKER, LLC - New
 $974,604Active4 beds 5 baths4,948 sq. ft.
$974,604Active4 beds 5 baths4,948 sq. ft.11573 S Stout Way, South Jordan, UT 84009
MLS# 2131025Listed by: HOLMES HOMES REALTY - Open Sat, 11am to 1pmNew
 $875,000Active4 beds 3 baths4,517 sq. ft.
$875,000Active4 beds 3 baths4,517 sq. ft.6463 W Bethany Way, South Jordan, UT 84009
MLS# 2130900Listed by: REAL BROKER, LLC
