11383 S Watercourse Rd W #206, South Jordan, UT 84009
Local realty services provided by:ERA Realty Center
11383 S Watercourse Rd W #206,South Jordan, UT 84009
$849,900
- 3 Beds
- 4 Baths
- 3,348 sq. ft.
- Single family
- Active
Listed by: isaac hanson, danika hurtado
Office: s h realty lc
MLS#:2136249
Source:SL
Price summary
- Price:$849,900
- Price per sq. ft.:$253.85
- Monthly HOA dues:$145
About this home
Stunning Waterfront Home with Rentable ADU (apartment above the garage) and Spacious 3-Car Garage. Discover the perfect blend of versatility, comfort, and waterfront living with the brand-new Birmingham floorplan. This thoughtfully designed home offers an expansive layout, ideal for modern living and entertaining. The main living area is crafted for seamless indoor/outdoor living, featuring sliding doors that open to a spacious porch for enjoying the views along the waterfront. For those who love to cook, the home includes a large walk-in pantry, offering plenty of storage. The Primary bedroom features an upper deck with a pergola, providing a serene retreat. The standout feature of the Birmingham plan is the attached Accessory Dwelling Unit (ADU), offering endless possibilities-whether it's for rental income, a dedicated guest suite, or an extended living space. List price is a FINISHED ADU, along with the premium waterfront lot and designer upgrades and options!
Contact an agent
Home facts
- Year built:2026
- Listing ID #:2136249
- Added:290 day(s) ago
- Updated:February 23, 2026 at 12:15 PM
Rooms and interior
- Bedrooms:3
- Total bathrooms:4
- Full bathrooms:2
- Half bathrooms:1
- Living area:3,348 sq. ft.
Heating and cooling
- Cooling:Central Air
- Heating:Forced Air, Gas: Central
Structure and exterior
- Roof:Asphalt, Membrane
- Year built:2026
- Building area:3,348 sq. ft.
- Lot area:0.06 Acres
Schools
- High school:Herriman
- Middle school:Copper Mountain
- Elementary school:Aspen
Utilities
- Water:Culinary, Water Connected
- Sewer:Sewer Connected, Sewer: Connected
Finances and disclosures
- Price:$849,900
- Price per sq. ft.:$253.85
- Tax amount:$1
New listings near 11383 S Watercourse Rd W #206
- New
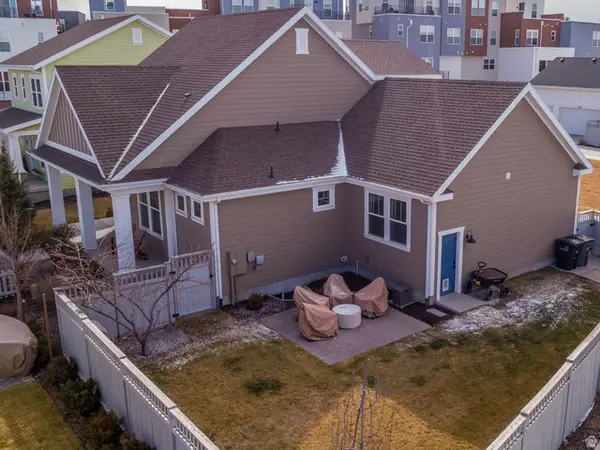 $686,000Active4 beds 4 baths3,176 sq. ft.
$686,000Active4 beds 4 baths3,176 sq. ft.10564 S Pipestone Way, South Jordan, UT 84009
MLS# 2138746Listed by: RE/MAX LIGHTHOUSE - New
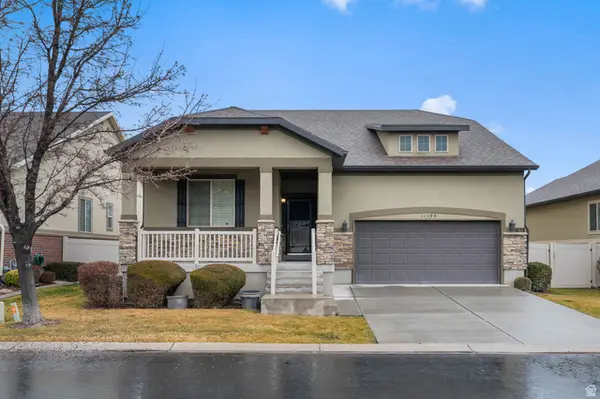 $675,000Active4 beds 3 baths3,100 sq. ft.
$675,000Active4 beds 3 baths3,100 sq. ft.11153 S Village Ln, South Jordan, UT 84095
MLS# 2138131Listed by: BICKMORE & ASSOCIATES REALTY, LLC - New
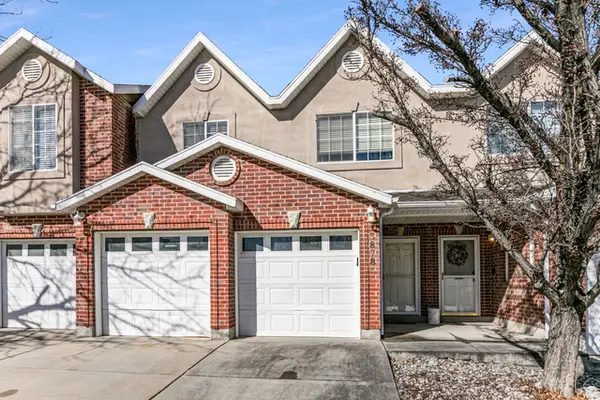 $425,000Active3 beds 3 baths1,568 sq. ft.
$425,000Active3 beds 3 baths1,568 sq. ft.3878 W Sage Willow Dr, South Jordan, UT 84009
MLS# 2138624Listed by: JEFFERSON STREET PROPERTIES, LLC - New
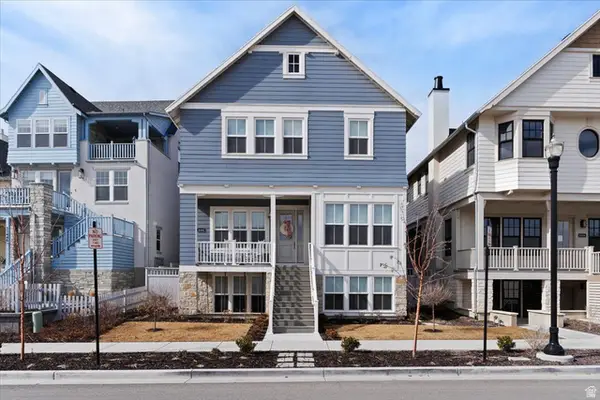 $899,900Active4 beds 4 baths3,222 sq. ft.
$899,900Active4 beds 4 baths3,222 sq. ft.11442 S Watercourse Rd, South Jordan, UT 84009
MLS# 2138594Listed by: HOLMES HOMES REALTY - New
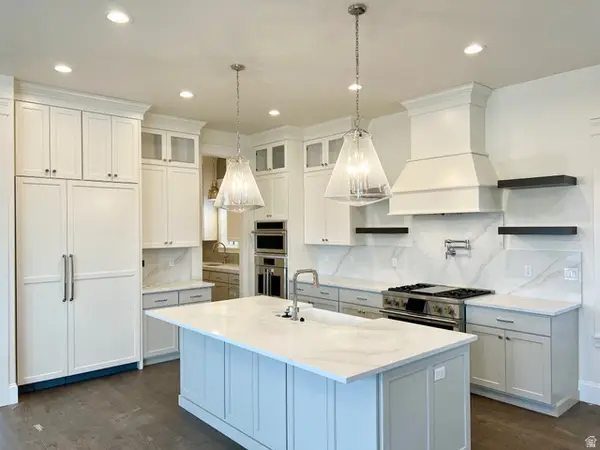 $1,369,990Active5 beds 5 baths4,208 sq. ft.
$1,369,990Active5 beds 5 baths4,208 sq. ft.11047 S Lake Dr #3-376, South Jordan, UT 84009
MLS# 2138579Listed by: DESTINATION REAL ESTATE - New
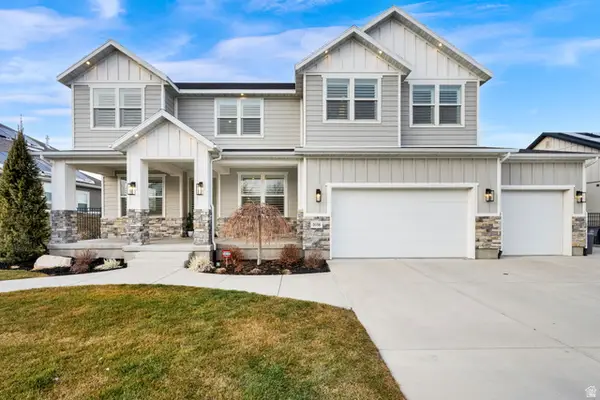 $1,400,000Active6 beds 5 baths5,181 sq. ft.
$1,400,000Active6 beds 5 baths5,181 sq. ft.2098 W Nicholas Farm Ln S, South Jordan, UT 84095
MLS# 2138584Listed by: ACTION TEAM REALTY - New
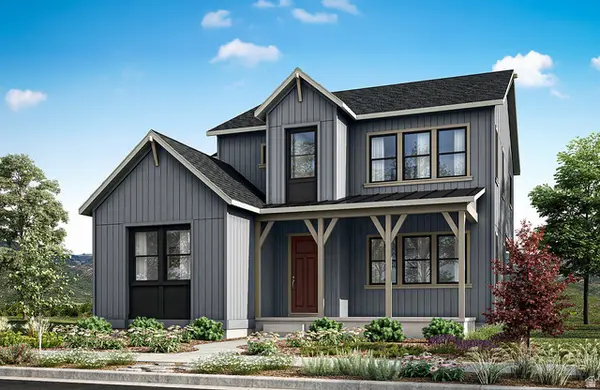 $582,900Active3 beds 3 baths3,213 sq. ft.
$582,900Active3 beds 3 baths3,213 sq. ft.7253 Sage Run Rd S #339, West Jordan, UT 84081
MLS# 2138590Listed by: TRI POINTE HOMES HOLDINGS, INC - New
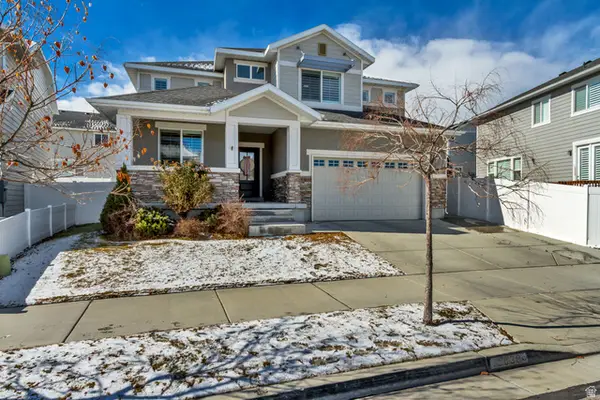 $914,900Active5 beds 4 baths4,405 sq. ft.
$914,900Active5 beds 4 baths4,405 sq. ft.10636 S Eden Way W, South Jordan, UT 84009
MLS# 2138565Listed by: RED CLIFFS REAL ESTATE - New
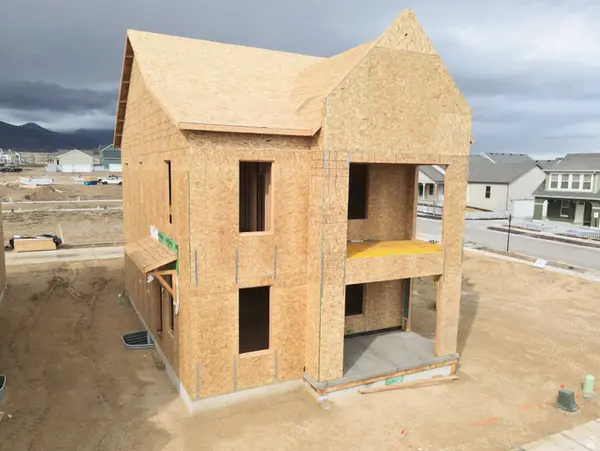 $692,515Active3 beds 3 baths3,049 sq. ft.
$692,515Active3 beds 3 baths3,049 sq. ft.6723 W Miramar St S #503, South Jordan, UT 84009
MLS# 2138420Listed by: S H REALTY LC - New
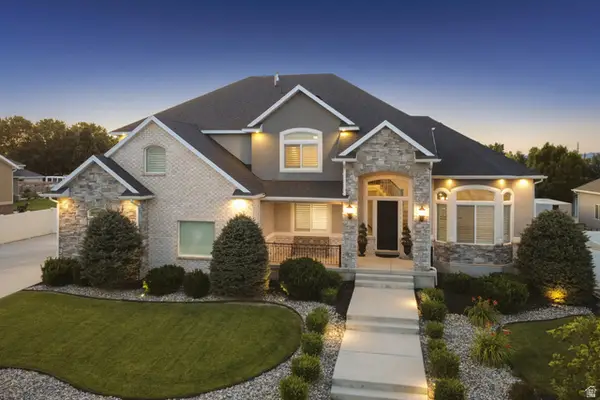 $1,329,900Active6 beds 4 baths5,532 sq. ft.
$1,329,900Active6 beds 4 baths5,532 sq. ft.2872 W Rolling Creek Way, South Jordan, UT 84095
MLS# 2138454Listed by: BERKSHIRE HATHAWAY HOMESERVICES UTAH PROPERTIES (SALT LAKE)

