11411 S Holly Dr W, South Jordan, UT 84009
Local realty services provided by:ERA Brokers Consolidated
11411 S Holly Dr W,South Jordan, UT 84009
$695,000
- 3 Beds
- 3 Baths
- 2,883 sq. ft.
- Single family
- Active
Listed by:devin mackay
Office:century 21 everest
MLS#:2117329
Source:SL
Price summary
- Price:$695,000
- Price per sq. ft.:$241.07
- Monthly HOA dues:$131.33
About this home
Awesome Daybreak Location!This beautiful 2-story single-family home offers 2,883 sq ft of stylish and functional living space in one of Daybreak's most desirable neighborhoods. Built in 2017, it features 3 spacious bedrooms, 2.5 baths, and a 2-car garage. Inside, you'll love the upgraded finishes including granite countertops, custom cabinetry, molding throughout, stainless energy-efficient appliances, and a stunning two-story exposed brick feature wall. Enjoy pure, clean water with the reverse-osmosis purification system and take advantage of equity potential with an unfinished basement ready for your personal touch. Daybreak's incredible amenities are just steps away - including pools, parks, playgrounds, hiking and biking trails, a clubhouse, fitness center, tennis and racquetball courts, fire pits, picnic areas, and more. Pets are welcome, and on-site property management and snow removal make living here effortless. Square footage figures are provided as a courtesy estimate only and were obtained from ______________ . Buyer is advised to obtain an independent measurement.
Contact an agent
Home facts
- Year built:2017
- Listing ID #:2117329
- Added:5 day(s) ago
- Updated:October 19, 2025 at 11:12 AM
Rooms and interior
- Bedrooms:3
- Total bathrooms:3
- Full bathrooms:2
- Half bathrooms:1
- Living area:2,883 sq. ft.
Heating and cooling
- Cooling:Central Air
- Heating:Gas: Central
Structure and exterior
- Roof:Asphalt, Pitched
- Year built:2017
- Building area:2,883 sq. ft.
- Lot area:0.1 Acres
Schools
- High school:Herriman
- Middle school:Copper Mountain
- Elementary school:Aspen
Utilities
- Water:Culinary, Water Available, Water Connected
- Sewer:Sewer Available, Sewer Connected, Sewer: Available, Sewer: Connected
Finances and disclosures
- Price:$695,000
- Price per sq. ft.:$241.07
- Tax amount:$3,265
New listings near 11411 S Holly Dr W
- New
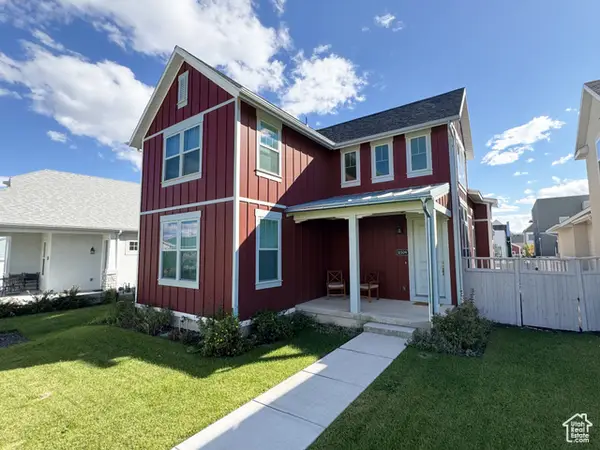 $899,900Active7 beds 5 baths3,731 sq. ft.
$899,900Active7 beds 5 baths3,731 sq. ft.11509 S Pebble Pond Rd, South Jordan, UT 84009
MLS# 2118325Listed by: EQUITY REAL ESTATE (SOLID) - New
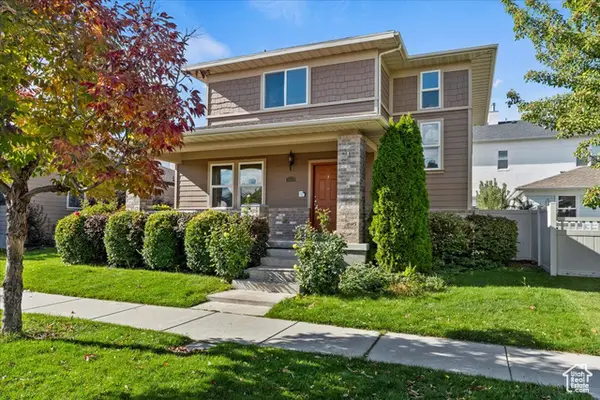 $575,000Active5 beds 4 baths2,988 sq. ft.
$575,000Active5 beds 4 baths2,988 sq. ft.5004 W Topcrest Dr S, South Jordan, UT 84009
MLS# 2118334Listed by: WINDERMERE REAL ESTATE (LAYTON BRANCH) - New
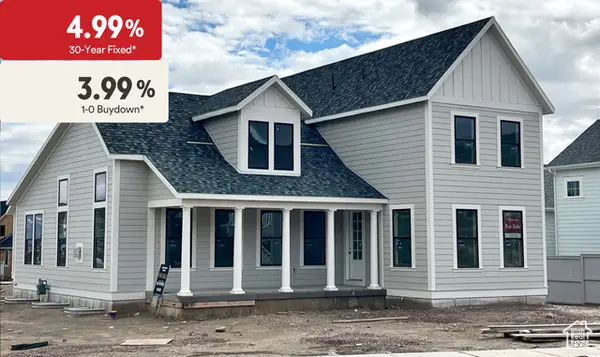 $1,024,990Active4 beds 3 baths5,026 sq. ft.
$1,024,990Active4 beds 3 baths5,026 sq. ft.6719 W Salt Marsh Rd #5-449, South Jordan, UT 84009
MLS# 2118317Listed by: DESTINATION REAL ESTATE - New
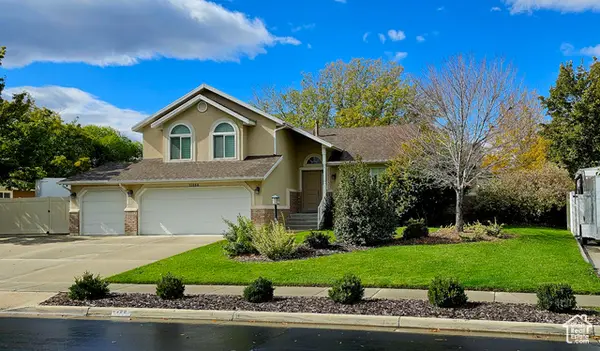 $775,000Active5 beds 4 baths2,861 sq. ft.
$775,000Active5 beds 4 baths2,861 sq. ft.11664 S Lampton View Dr, South Jordan, UT 84095
MLS# 2118286Listed by: REALTYPATH LLC (HOME AND FAMILY) - New
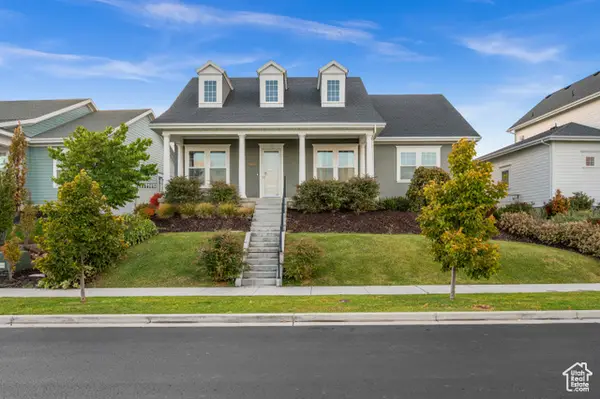 $795,000Active5 beds 4 baths4,302 sq. ft.
$795,000Active5 beds 4 baths4,302 sq. ft.10734 S Lake Terrace Ave, South Jordan, UT 84009
MLS# 2118275Listed by: REAL ESTATE BY REFERRAL, INCORPORATED - New
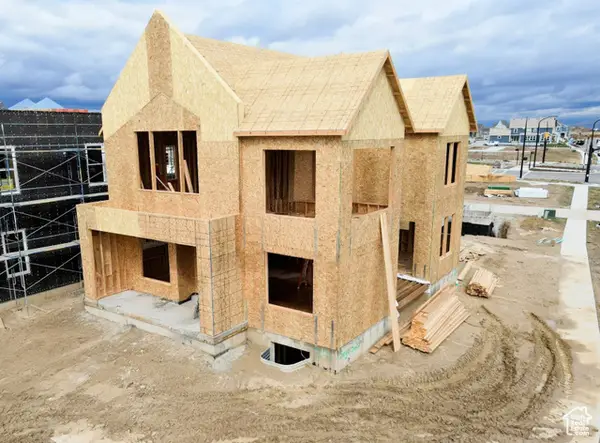 $896,170Active3 beds 3 baths3,510 sq. ft.
$896,170Active3 beds 3 baths3,510 sq. ft.11332 S Silver Pond Dr W #320, South Jordan, UT 84009
MLS# 2118209Listed by: S H REALTY LC - New
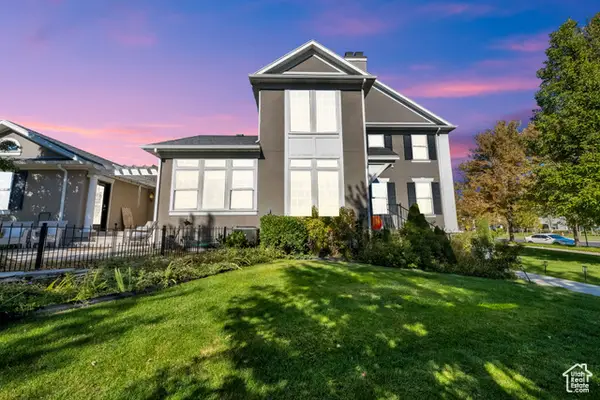 $615,000Active4 beds 4 baths3,122 sq. ft.
$615,000Active4 beds 4 baths3,122 sq. ft.4523 W South Jordan Pkwy, South Jordan, UT 84009
MLS# 2118147Listed by: CENTURY 21 EVEREST - New
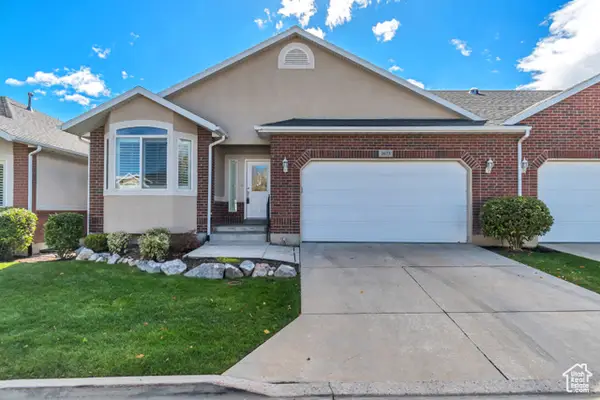 $580,000Active3 beds 3 baths3,048 sq. ft.
$580,000Active3 beds 3 baths3,048 sq. ft.1673 W Peaceful Cir, South Jordan, UT 84095
MLS# 2118116Listed by: CANNON & COMPANY - New
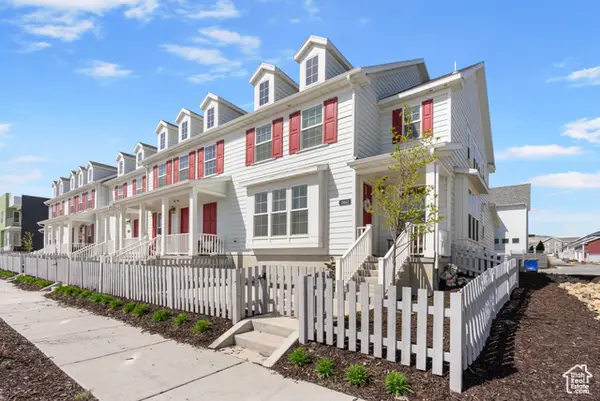 $475,000Active3 beds 3 baths1,543 sq. ft.
$475,000Active3 beds 3 baths1,543 sq. ft.11612 S Watercourse Rd, South Jordan, UT 84009
MLS# 2118083Listed by: KW SOUTH VALLEY KELLER WILLIAMS - New
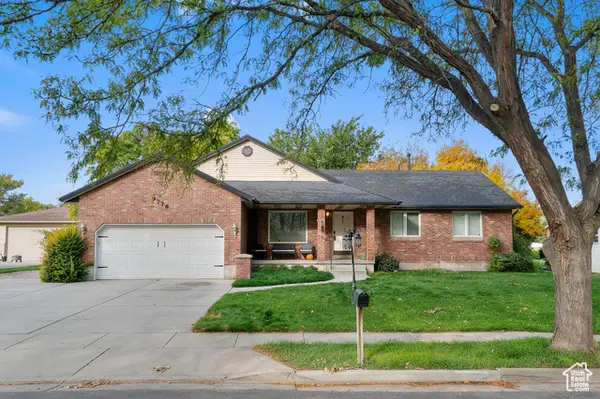 $579,000Active5 beds 3 baths2,643 sq. ft.
$579,000Active5 beds 3 baths2,643 sq. ft.9776 S Amberwood Cir W, South Jordan, UT 84095
MLS# 2118069Listed by: EQUITY REAL ESTATE (SOLID)
