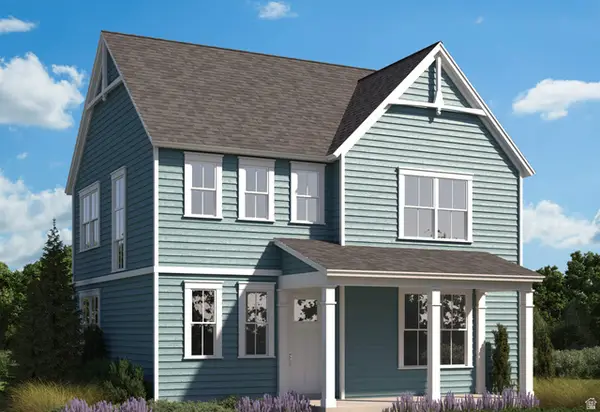11491 S Harvest Crest Way, South Jordan, UT 84009
Local realty services provided by:ERA Realty Center
11491 S Harvest Crest Way,South Jordan, UT 84009
$569,000
- 3 Beds
- 3 Baths
- 3,404 sq. ft.
- Single family
- Active
Listed by: marisa bentley
Office: berkshire hathaway homeservices elite real estate
MLS#:2117188
Source:SL
Price summary
- Price:$569,000
- Price per sq. ft.:$167.16
- Monthly HOA dues:$110
About this home
Welcome to this beautifully maintained 3-bedroom, 3-bathroom rambler located in the sought-after Daybreak community. This home has been meticulously cared for and offers comfort, style, and functionality all in one. Inside, you'll find bright, inviting living spaces throughout. The kitchen features ample cabinetry, and plenty of counter space perfect for preparing, entertaining or casual dining. The primary suite offers a peaceful retreat with an en-suite bathroom and generous closet space. The 2-car garage provides plenty of storage, while the well-kept yard and patio make outdoor living a breeze. Located in one of South Jordan's most desirable neighborhoods, you'll enjoy access to parks, trails, community pool, shopping, and dining - all just minutes from your front door. Better yet, Google Fiber is being installed & will be available soon! This home is move-in ready and a rare find in today's market. Don't miss your chance to make it yours!
Contact an agent
Home facts
- Year built:2004
- Listing ID #:2117188
- Added:122 day(s) ago
- Updated:February 13, 2026 at 12:05 PM
Rooms and interior
- Bedrooms:3
- Total bathrooms:3
- Full bathrooms:3
- Living area:3,404 sq. ft.
Heating and cooling
- Cooling:Central Air
- Heating:Forced Air, Gas: Central
Structure and exterior
- Roof:Asphalt
- Year built:2004
- Building area:3,404 sq. ft.
- Lot area:0.15 Acres
Schools
- High school:Herriman
- Elementary school:Daybreak
Utilities
- Water:Culinary, Water Connected
- Sewer:Sewer Connected, Sewer: Connected
Finances and disclosures
- Price:$569,000
- Price per sq. ft.:$167.16
- Tax amount:$2,913
New listings near 11491 S Harvest Crest Way
- Open Sat, 11am to 1pmNew
 $450,000Active3 beds 3 baths1,660 sq. ft.
$450,000Active3 beds 3 baths1,660 sq. ft.6311 W South Jordan Pkwy, South Jordan, UT 84009
MLS# 2137002Listed by: KW UTAH REALTORS KELLER WILLIAMS (BRICKYARD) - New
 $1,350,000Active7 beds 5 baths4,735 sq. ft.
$1,350,000Active7 beds 5 baths4,735 sq. ft.4966 W Kitsap Way S, South Jordan, UT 84009
MLS# 2137003Listed by: INNOVA REALTY INC - New
 $1,000,000Active6 beds 4 baths4,341 sq. ft.
$1,000,000Active6 beds 4 baths4,341 sq. ft.11493 S Marco Polo Ln, South Jordan, UT 84095
MLS# 2136980Listed by: GOBE, LLC - New
 $615,000Active2 beds 3 baths2,853 sq. ft.
$615,000Active2 beds 3 baths2,853 sq. ft.1533 W Homecoming Ave, South Jordan, UT 84095
MLS# 2136908Listed by: FATHOM REALTY (OREM) - New
 $597,000Active3 beds 3 baths2,778 sq. ft.
$597,000Active3 beds 3 baths2,778 sq. ft.3884 W Coral Dune Dr, South Jordan, UT 84009
MLS# 2136835Listed by: CHAMBERLAIN & COMPANY REALTY - New
 $643,920Active4 beds 4 baths2,686 sq. ft.
$643,920Active4 beds 4 baths2,686 sq. ft.7034 W Lake Ave S #122, South Jordan, UT 84009
MLS# 2136850Listed by: S H REALTY LC - New
 $579,000Active3 beds 3 baths2,798 sq. ft.
$579,000Active3 beds 3 baths2,798 sq. ft.5137 W South Jordan Pkwy, South Jordan, UT 84009
MLS# 2136853Listed by: EQUITY REAL ESTATE (PREMIER ELITE) - Open Sat, 11am to 1pmNew
 $1,349,000Active6 beds 5 baths4,570 sq. ft.
$1,349,000Active6 beds 5 baths4,570 sq. ft.3208 W 10540 S, South Jordan, UT 84095
MLS# 2136614Listed by: KW WESTFIELD - New
 $607,727Active3 beds 3 baths2,842 sq. ft.
$607,727Active3 beds 3 baths2,842 sq. ft.6782 W 11800 S, South Jordan, UT 84009
MLS# 2136616Listed by: HOLMES HOMES REALTY  $841,692Pending6 beds 4 baths3,600 sq. ft.
$841,692Pending6 beds 4 baths3,600 sq. ft.11303 S Hazel Green Dr #141, South Jordan, UT 84009
MLS# 2136564Listed by: HOLMES HOMES REALTY

