11513 S Andover Rd, South Jordan, UT 84095
Local realty services provided by:ERA Realty Center
11513 S Andover Rd,South Jordan, UT 84095
$975,000
- 6 Beds
- 4 Baths
- 4,388 sq. ft.
- Single family
- Pending
Listed by: shara m owens
Office: unity group real estate llc.
MLS#:2115738
Source:SL
Price summary
- Price:$975,000
- Price per sq. ft.:$222.2
- Monthly HOA dues:$40
About this home
This west-facing contemporary home perfectly blends convenience and nature-inspired beauty with easy access to ski resorts, parks, restaurants, and all that South Jordan has to offer. Nestled between I-15 and Daybreak this extraordinary home features 180 mountain views, an elevated composite deck, a professionally landscaped yard, and no backyard neighbors. Inside, enjoy a main-floor primary suite, soaring two-story ceilings, a spacious loft with panoramic Wasatch views, and a completely finished basement ideal for entertaining. Designer paint and custom wallpaper add the perfect modern touch. Step outside to mature trees, the South Jordan canal trail, and abundant wildlife - from ducks and quail to deer. The community offers a large park, playground, and sweeping holiday firework views. The oversized 2-car garage includes a 50-amp Tesla Gen 3 charger and ample storage
Contact an agent
Home facts
- Year built:2020
- Listing ID #:2115738
- Added:75 day(s) ago
- Updated:December 20, 2025 at 08:53 AM
Rooms and interior
- Bedrooms:6
- Total bathrooms:4
- Full bathrooms:3
- Half bathrooms:1
- Living area:4,388 sq. ft.
Heating and cooling
- Cooling:Central Air
- Heating:Forced Air
Structure and exterior
- Roof:Asphalt, Pitched
- Year built:2020
- Building area:4,388 sq. ft.
- Lot area:0.15 Acres
Schools
- High school:Riverton
- Middle school:Oquirrh Hills
- Elementary school:Rosamond
Utilities
- Water:Culinary, Water Connected
- Sewer:Sewer Connected, Sewer: Connected, Sewer: Public
Finances and disclosures
- Price:$975,000
- Price per sq. ft.:$222.2
- Tax amount:$4,995
New listings near 11513 S Andover Rd
- Open Sat, 11am to 4pm
 $564,990Active4 beds 4 baths2,680 sq. ft.
$564,990Active4 beds 4 baths2,680 sq. ft.11369 S Offshore Way W #383, South Jordan, UT 84009
MLS# 2124045Listed by: DESTINATION REAL ESTATE - New
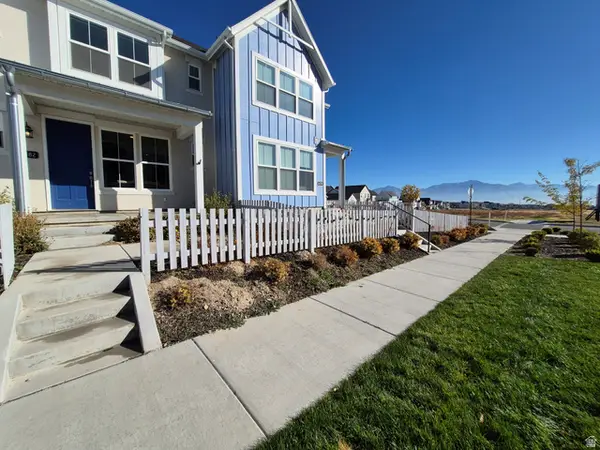 $373,750Active2 beds 3 baths1,108 sq. ft.
$373,750Active2 beds 3 baths1,108 sq. ft.11582 S Watercourse Rd W #134, South Jordan, UT 84009
MLS# 2127633Listed by: EXP REALTY, LLC - New
 $2,150,000Active8 beds 6 baths7,611 sq. ft.
$2,150,000Active8 beds 6 baths7,611 sq. ft.3168 W Chalk Creek Way, South Jordan, UT 84095
MLS# 2127472Listed by: SELLING SALT LAKE - Open Sat, 12 to 2pmNew
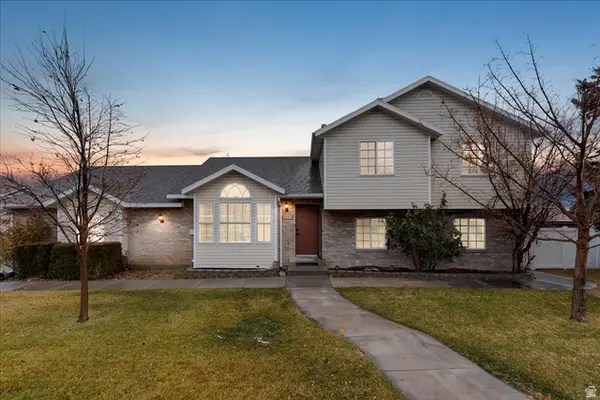 $604,900Active5 beds 4 baths2,656 sq. ft.
$604,900Active5 beds 4 baths2,656 sq. ft.9871 S 4000 W, South Jordan, UT 84095
MLS# 2127488Listed by: LRG COLLECTIVE - New
 $775,595Active5 beds 4 baths3,049 sq. ft.
$775,595Active5 beds 4 baths3,049 sq. ft.11324 S Silver Pond Dr W #323, South Jordan, UT 84009
MLS# 2127450Listed by: S H REALTY LC - Open Sat, 11am to 2pmNew
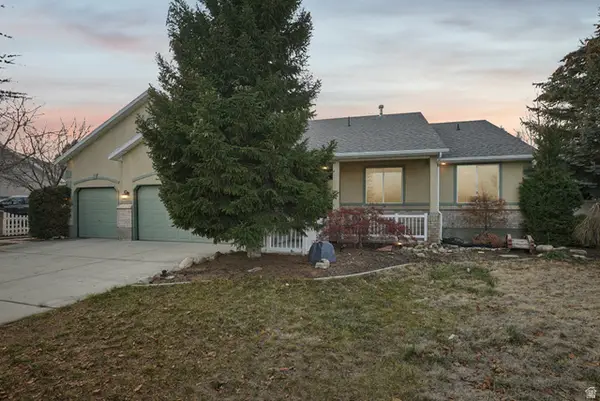 $649,000Active4 beds 3 baths3,388 sq. ft.
$649,000Active4 beds 3 baths3,388 sq. ft.9634 S Elk Vista Ln W, South Jordan, UT 84095
MLS# 2127181Listed by: OMADA REAL ESTATE - New
 $700,000Active5 beds 3 baths3,076 sq. ft.
$700,000Active5 beds 3 baths3,076 sq. ft.3856 W Coastal Dune Dr, South Jordan, UT 84009
MLS# 2127435Listed by: GARDNER & COMPANY REAL ESTATE SERVICES, LLC - Open Sat, 10 to 11:30amNew
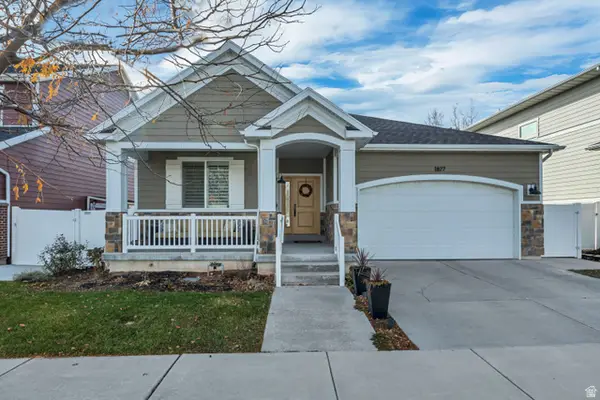 $700,000Active5 beds 3 baths3,282 sq. ft.
$700,000Active5 beds 3 baths3,282 sq. ft.1877 W Kamari Dr, South Jordan, UT 84095
MLS# 2127444Listed by: KW SOUTH VALLEY KELLER WILLIAMS - New
 $870,930Active3 beds 3 baths3,510 sq. ft.
$870,930Active3 beds 3 baths3,510 sq. ft.6824 W South Jordan Pkwy S #469, South Jordan, UT 84009
MLS# 2127301Listed by: S H REALTY LC - New
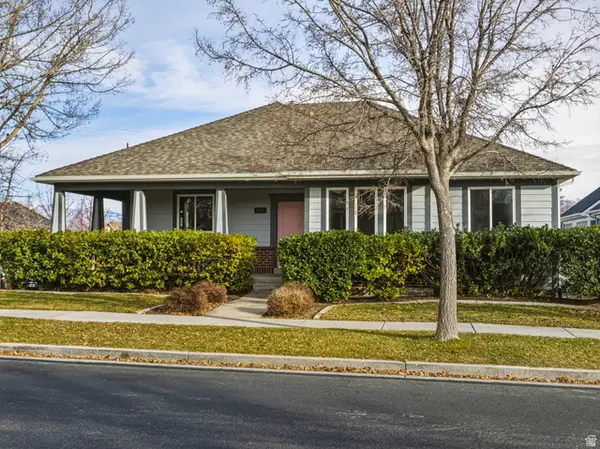 $900,000Active6 beds 4 baths4,474 sq. ft.
$900,000Active6 beds 4 baths4,474 sq. ft.11541 S Harvest Crest Way W, South Jordan, UT 84095
MLS# 2127313Listed by: GOBE, LLC
