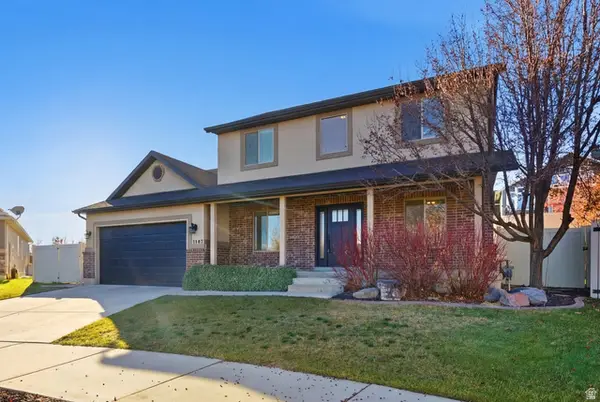11569 S Oakmond Rd, South Jordan, UT 84009
Local realty services provided by:ERA Realty Center
11569 S Oakmond Rd,South Jordan, UT 84009
$650,000
- 6 Beds
- 4 Baths
- 3,330 sq. ft.
- Single family
- Active
Listed by: nicole quealy
Office: primed real estate llc.
MLS#:2121174
Source:SL
Price summary
- Price:$650,000
- Price per sq. ft.:$195.2
- Monthly HOA dues:$145
About this home
This 6 bedroom 3.5 bathroom, darling Daybreak home is located in the heart of Daybreak Community. Updated quartz countertops, back splash and new sink in the kitchen. This charmer is tucked away in a quiet green court, with the ease of minimal yardwork/snow removal, yet the privacy of your own living space. You'll love the open inviting floor plan and beautiful vaulted ceilings this home has to offer. The main level features the laundry room, the primary suite with a large walk-in closet, garden tub & separate shower. Upstairs you'll find 2 generous bedrooms, a full bathroom, and playroom/loft area, that that over looks the living room. Come and check out the newly finished basement with 3 more bedrooms, a full bathroom and family room. Brand new carpet installed, please wear shoe covers. Daybreak Amenities include; over 50 miles of walking trails, 5 pools, tennis courts, pickle ball courts, on-site workout facility, parks, schools, and trails all within 5 minutes walking distance. Outdoor basketball and sand volleyball as well as, community garden plots. Enjoy taking out a paddle-board or a canoe during the summer! Not to mention the famous Daybreak Summer Concert Series, Pumpkin Regatta, and the NEW BEES BASEBALL STADIUM IN THE FALL! Daybreak has a place for every style of living. Square footage figures are provided as a courtesy estimate only and were obtained from county records. Buyer is advised to obtain an independent measurement
Contact an agent
Home facts
- Year built:2006
- Listing ID #:2121174
- Added:215 day(s) ago
- Updated:January 09, 2026 at 12:25 PM
Rooms and interior
- Bedrooms:6
- Total bathrooms:4
- Full bathrooms:3
- Half bathrooms:1
- Living area:3,330 sq. ft.
Heating and cooling
- Cooling:Central Air
- Heating:Gas: Central
Structure and exterior
- Roof:Asphalt
- Year built:2006
- Building area:3,330 sq. ft.
- Lot area:0.08 Acres
Schools
- High school:Herriman
- Elementary school:Daybreak
Utilities
- Water:Culinary, Water Connected
- Sewer:Sewer Connected, Sewer: Connected, Sewer: Public
Finances and disclosures
- Price:$650,000
- Price per sq. ft.:$195.2
- Tax amount:$2,811
New listings near 11569 S Oakmond Rd
- Open Fri, 4 to 7pmNew
 $1,299,990Active8 beds 5 baths4,733 sq. ft.
$1,299,990Active8 beds 5 baths4,733 sq. ft.4222 W Chestnut View Dr Dr, South Jordan, UT 84009
MLS# 2129784Listed by: THE AGENCY SALT LAKE CITY - Open Sat, 12 to 4pmNew
 $585,990Active3 beds 3 baths1,803 sq. ft.
$585,990Active3 beds 3 baths1,803 sq. ft.6612 W Gosling Dr, South Jordan, UT 84009
MLS# 2129699Listed by: DESTINATION REAL ESTATE - Open Sat, 1 to 4pmNew
 $839,900Active3 beds 3 baths4,136 sq. ft.
$839,900Active3 beds 3 baths4,136 sq. ft.1492 W Green Apple St, South Jordan, UT 84095
MLS# 2129704Listed by: EXP REALTY, LLC - Open Sat, 12 to 5pmNew
 $494,900Active3 beds 2 baths1,502 sq. ft.
$494,900Active3 beds 2 baths1,502 sq. ft.5263 W Reventon Rd S #403, South Jordan, UT 84009
MLS# 2129727Listed by: HOLMES HOMES REALTY - New
 $1,199,000Active6 beds 5 baths5,140 sq. ft.
$1,199,000Active6 beds 5 baths5,140 sq. ft.6889 W Lake Ave, South Jordan, UT 84009
MLS# 2129730Listed by: RE/MAX ASSOCIATES - Open Sat, 12 to 5pmNew
 $359,900Active2 beds 2 baths1,092 sq. ft.
$359,900Active2 beds 2 baths1,092 sq. ft.5249 W Reventon Dr S #201, South Jordan, UT 84009
MLS# 2129691Listed by: HOLMES HOMES REALTY - New
 $669,381Active4 beds 4 baths2,686 sq. ft.
$669,381Active4 beds 4 baths2,686 sq. ft.6709 W Miramar St S #506, South Jordan, UT 84009
MLS# 2129625Listed by: S H REALTY LC - New
 $762,459Active4 beds 4 baths3,154 sq. ft.
$762,459Active4 beds 4 baths3,154 sq. ft.6711 W Miramar St S #507, South Jordan, UT 84009
MLS# 2129645Listed by: S H REALTY LC - Open Sat, 12 to 2pmNew
 $539,900Active3 beds 3 baths1,680 sq. ft.
$539,900Active3 beds 3 baths1,680 sq. ft.6456 W Lake Ave W, South Jordan, UT 84009
MLS# 2129622Listed by: ZANDER REAL ESTATE TEAM PLLC - New
 $699,900Active4 beds 4 baths2,678 sq. ft.
$699,900Active4 beds 4 baths2,678 sq. ft.3863 W Belfry Cir S, South Jordan, UT 84009
MLS# 2129517Listed by: X FACTOR REAL ESTATE, LLC
