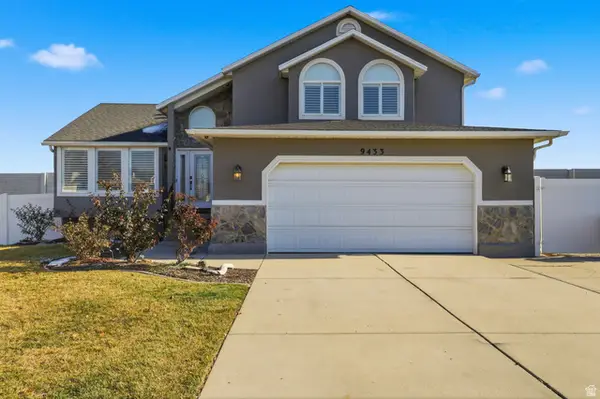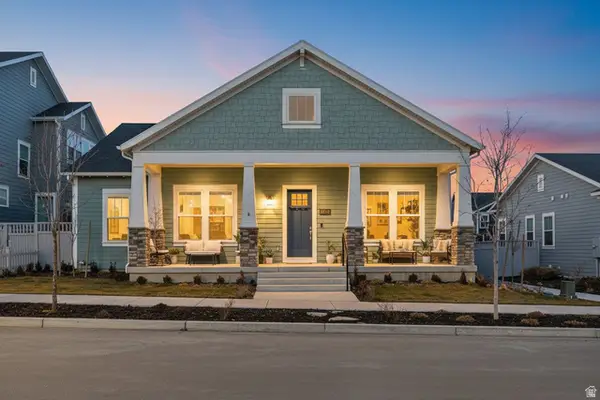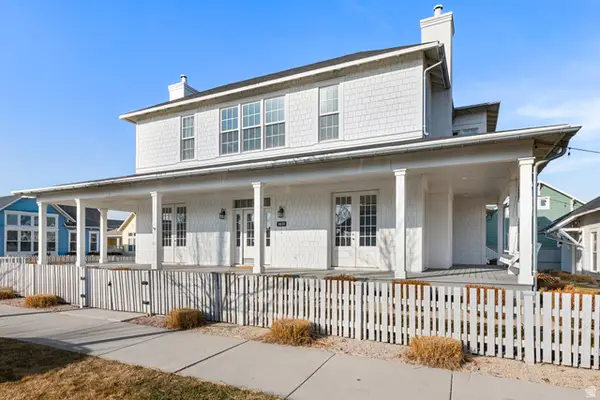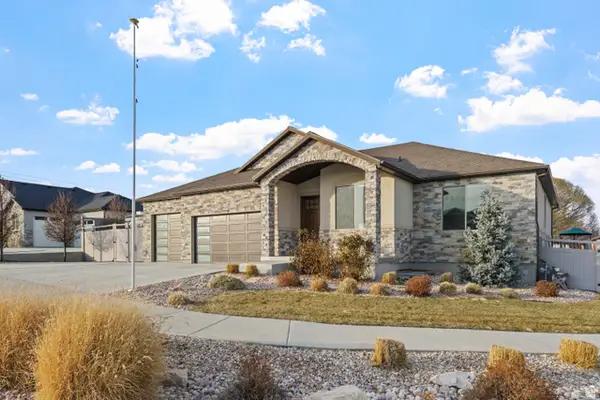11571 S Skyward Rd W, South Jordan, UT 84009
Local realty services provided by:ERA Realty Center
11571 S Skyward Rd W,South Jordan, UT 84009
$989,950
- 6 Beds
- 4 Baths
- 5,433 sq. ft.
- Single family
- Active
Listed by: babs de lay
Office: urban utah homes & estates, llc.
MLS#:2104149
Source:SL
Price summary
- Price:$989,950
- Price per sq. ft.:$182.21
- Monthly HOA dues:$134
About this home
Don't wait to build! Discover Destination Homes' top-selling Canterbury model, a stunning 6-bedroom, 4-bath residence with 5,400 sq ft of thoughtfully designed living space. Situated on a coveted corner lot with an extra-large driveway, this home is just one block from Daybreak's vibrant new River Area. The main floor boasts a secluded main suite with a spa-like bath, dual vanities, a soaking tub, and a walk-in closet. The gourmet kitchen features quartz countertops, custom cabinetry, stainless steel appliances, and a large center island, flowing seamlessly into the light-filled great room with a gas fireplace and built-in shelving. Adjacent to the private office, an open room offers the perfect space for small gatherings. Durable luxury vinyl plank (LVP) flooring runs throughout the main level, ensuring both style and practicality. The newly finished lower level expands your living options with two additional bedrooms, a second full kitchen with a pantry, and a spacious family room. There's also a full bathroom, flexible space for a potential master suite, an office, or a gym, and plenty of room for storage. Outside, the fully fenced backyard with pavers is perfect for entertaining or relaxing. The corner lot provides added privacy and curb appeal, while the oversized driveway accommodates multiple vehicles or recreational toys. This home combines luxury, functionality, and an unbeatable location. Also, it sits on a corner so you get twice the light in the home-must see enjoy! Schedule your private tour today!
Contact an agent
Home facts
- Year built:2019
- Listing ID #:2104149
- Added:160 day(s) ago
- Updated:January 08, 2026 at 11:58 AM
Rooms and interior
- Bedrooms:6
- Total bathrooms:4
- Full bathrooms:3
- Half bathrooms:1
- Living area:5,433 sq. ft.
Heating and cooling
- Cooling:Central Air
- Heating:Forced Air, Gas: Central
Structure and exterior
- Roof:Asphalt
- Year built:2019
- Building area:5,433 sq. ft.
- Lot area:0.24 Acres
Schools
- High school:Herriman
- Elementary school:Aspen
Utilities
- Water:Water Connected
- Sewer:Sewer Connected, Sewer: Connected, Sewer: Public
Finances and disclosures
- Price:$989,950
- Price per sq. ft.:$182.21
- Tax amount:$4,737
New listings near 11571 S Skyward Rd W
- New
 $615,000Active4 beds 3 baths2,246 sq. ft.
$615,000Active4 beds 3 baths2,246 sq. ft.9433 S Newkirk St W, South Jordan, UT 84009
MLS# 2131266Listed by: REAL ESTATE BY REFERRAL, INCORPORATED - New
 $849,900Active6 beds 4 baths4,560 sq. ft.
$849,900Active6 beds 4 baths4,560 sq. ft.6942 W Docksider Dr S, South Jordan, UT 84009
MLS# 2131232Listed by: REAL ESTATE BY REFERRAL, INCORPORATED - Open Sat, 11:30am to 1:30pmNew
 $929,000Active5 beds 4 baths4,116 sq. ft.
$929,000Active5 beds 4 baths4,116 sq. ft.6299 W Meadow Grass Dr, South Jordan, UT 84009
MLS# 2131222Listed by: KW SOUTH VALLEY KELLER WILLIAMS - Open Sat, 11am to 1pmNew
 $875,000Active6 beds 4 baths4,711 sq. ft.
$875,000Active6 beds 4 baths4,711 sq. ft.4307 W Open Hill Dr, South Jordan, UT 84009
MLS# 2131204Listed by: KW SOUTH VALLEY KELLER WILLIAMS - New
 $548,900Active4 beds 4 baths2,597 sq. ft.
$548,900Active4 beds 4 baths2,597 sq. ft.5188 W Big Sur Dr, South Jordan, UT 84009
MLS# 2131207Listed by: EQUITY REAL ESTATE (SELECT) - New
 $1,000,000Active7 beds 6 baths6,858 sq. ft.
$1,000,000Active7 beds 6 baths6,858 sq. ft.10036 S Birdie Way, South Jordan, UT 84095
MLS# 2131164Listed by: GOBE, LLC - New
 $925,000Active3 beds 3 baths4,052 sq. ft.
$925,000Active3 beds 3 baths4,052 sq. ft.4638 W Watery Way, South Jordan, UT 84009
MLS# 2131041Listed by: EQUITY REAL ESTATE (SOLID) - New
 $1,845,000Active5 beds 4 baths6,807 sq. ft.
$1,845,000Active5 beds 4 baths6,807 sq. ft.1104 W 10125 S, South Jordan, UT 84095
MLS# 2131051Listed by: SUMMIT SOTHEBY'S INTERNATIONAL REALTY - Open Sat, 11am to 3pmNew
 $1,150,000Active4 beds 4 baths4,144 sq. ft.
$1,150,000Active4 beds 4 baths4,144 sq. ft.2644 W Titans Ct S, South Jordan, UT 84095
MLS# 2131058Listed by: REAL BROKER, LLC - New
 $974,604Active4 beds 5 baths4,948 sq. ft.
$974,604Active4 beds 5 baths4,948 sq. ft.11573 S Stout Way, South Jordan, UT 84009
MLS# 2131025Listed by: HOLMES HOMES REALTY
