11768 S Leander Dr, South Jordan, UT 84009
Local realty services provided by:ERA Brokers Consolidated
11768 S Leander Dr,South Jordan, UT 84009
$397,000
- 3 Beds
- 2 Baths
- 1,364 sq. ft.
- Townhouse
- Active
Listed by:
- jeffrey r chipmanera brokers consolidated (salt lake)
MLS#:2109612
Source:SL
Price summary
- Price:$397,000
- Price per sq. ft.:$291.06
- Monthly HOA dues:$317
About this home
THE BEST TOWNHOUSE IN ALL DAYBREAK. Open floor. Smooth layout. Big bedrooms. Appliances? ALL INCLUDED. Refrigerator, Range, Washer, Dryer, Microwave, and Built-in dishwasher. STORAGE? Plenty throughout the house and a LARGE 2-CAR GARAGE for any additional tools. Feel like cooking? MASSIVE KITCHEN with BIG ISLAND. Do you want to relax? LARGE FRONT PORCH with PORCH SWING INCLUDED. Movie Night? Pull down the shades, turn on your TV and you're set for a CINEMA-LIKE experience. Two-story home for easy access to everything you need. Do you feel like moving your body? Enjoy a workout on your INCLUDED PELOTON BIKE, or open the door and go on a walk/run or bike ride on the 50+ MILES of TRAILS available. The WATERCOURSE is walking distance. Feel adventurous? Go paddle boarding or kayaking with free rentals at the Oquirrh Lake or Watercourse. Are you hot? Go to one of the FIVE swimming POOLS available to you. Feel like going out? Enjoy a BASEBALL GAME at the Daybreak Ballpark or go to one of the MANY restaurants in the area. Do you have children? PLENTY of parks and splash pads nearby. Do you have pets? Plenty of spaces for them to enjoy. This is NOT just a home. THIS is a LIFESTYLE. Enjoy the peace when you so desire, or GO ON A DAYBREAK ADVENTURE when your heart wants it. PERFECT BALANCE. Information is deemed reliable but not guaranteed. Buyer to verify all.
Contact an agent
Home facts
- Year built:2022
- Listing ID #:2109612
- Added:1 day(s) ago
- Updated:September 05, 2025 at 11:03 AM
Rooms and interior
- Bedrooms:3
- Total bathrooms:2
- Full bathrooms:1
- Living area:1,364 sq. ft.
Heating and cooling
- Cooling:Central Air
- Heating:Forced Air
Structure and exterior
- Roof:Asphalt
- Year built:2022
- Building area:1,364 sq. ft.
- Lot area:0.03 Acres
Schools
- High school:Herriman
- Middle school:Copper Mountain
- Elementary school:Aspen
Utilities
- Water:Culinary, Water Connected
- Sewer:Sewer Connected, Sewer: Connected
Finances and disclosures
- Price:$397,000
- Price per sq. ft.:$291.06
- Tax amount:$2,046
New listings near 11768 S Leander Dr
- New
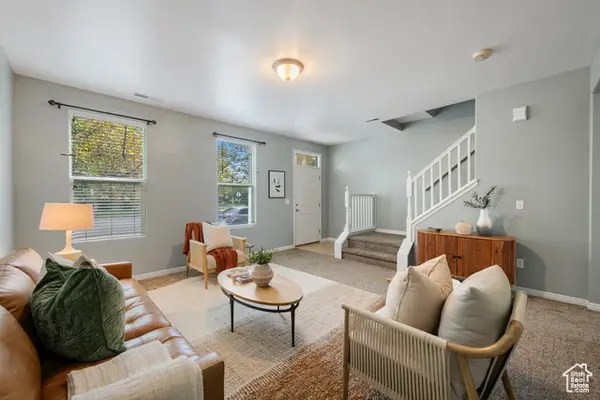 $380,000Active3 beds 3 baths2,100 sq. ft.
$380,000Active3 beds 3 baths2,100 sq. ft.11566 S Grandville Ave W, South Jordan, UT 84009
MLS# 2109647Listed by: GARFF GROUP REALTY - Open Sat, 11am to 1pmNew
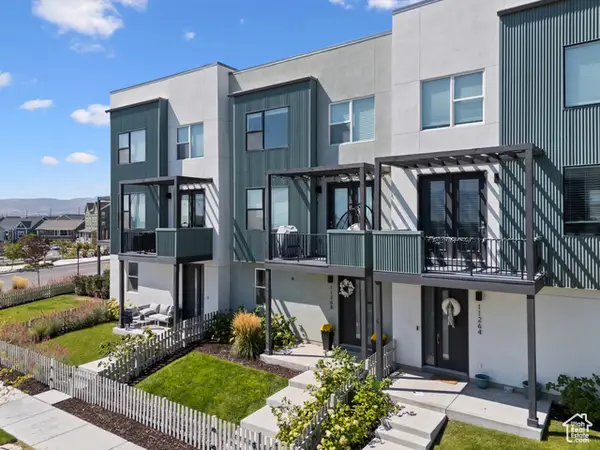 $435,000Active3 beds 3 baths1,548 sq. ft.
$435,000Active3 beds 3 baths1,548 sq. ft.11268 S Holly Springs Dr W, South Jordan, UT 84009
MLS# 2109629Listed by: KW UTAH REALTORS KELLER WILLIAMS - Open Sat, 10:30am to 5:30pmNew
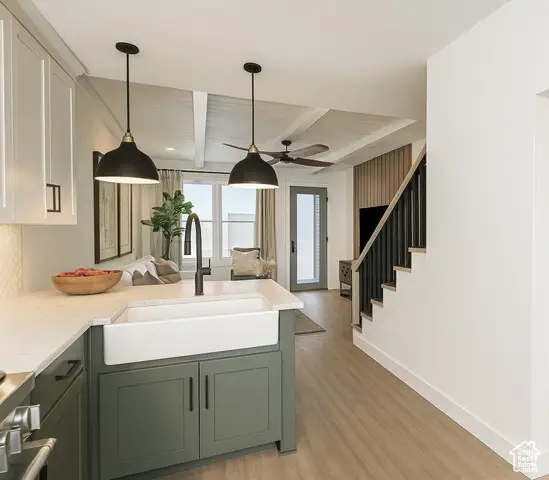 $499,990Active3 beds 4 baths1,822 sq. ft.
$499,990Active3 beds 4 baths1,822 sq. ft.11271 S Lake Run Rd #128, South Jordan, UT 84009
MLS# 2109604Listed by: WEEKLEY HOMES, LLC - New
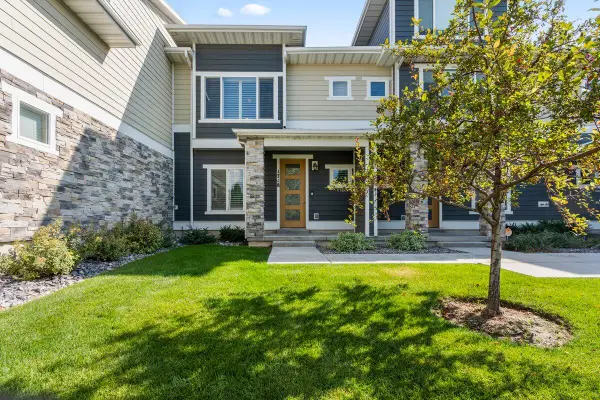 $420,000Active2 beds 2 baths1,118 sq. ft.
$420,000Active2 beds 2 baths1,118 sq. ft.1718 Thira Ln, South Jordan, UT 84095
MLS# 25-264771Listed by: DISTINCTION REAL ESTATE - New
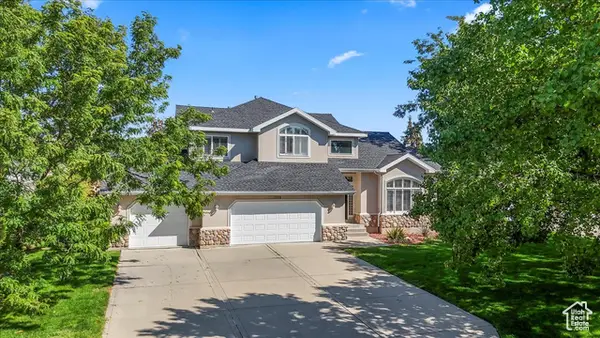 $967,000Active5 beds 4 baths4,398 sq. ft.
$967,000Active5 beds 4 baths4,398 sq. ft.1116 W Wasatch Downs Dr, South Jordan, UT 84095
MLS# 2109480Listed by: KW SOUTH VALLEY KELLER WILLIAMS - Open Sat, 10am to 12pmNew
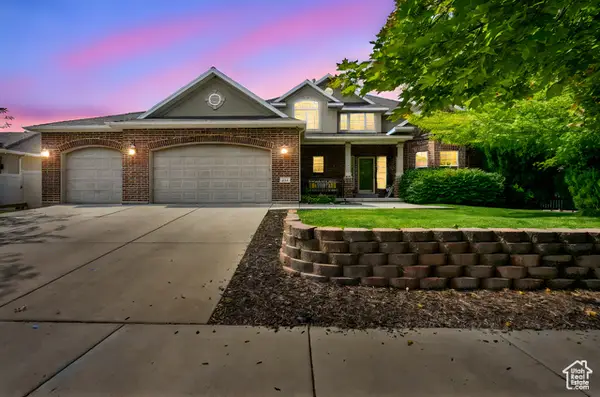 $1,000,000Active6 beds 5 baths5,386 sq. ft.
$1,000,000Active6 beds 5 baths5,386 sq. ft.11282 S Alpine Creek Way, South Jordan, UT 84095
MLS# 2109489Listed by: REAL ESTATE ESSENTIALS - New
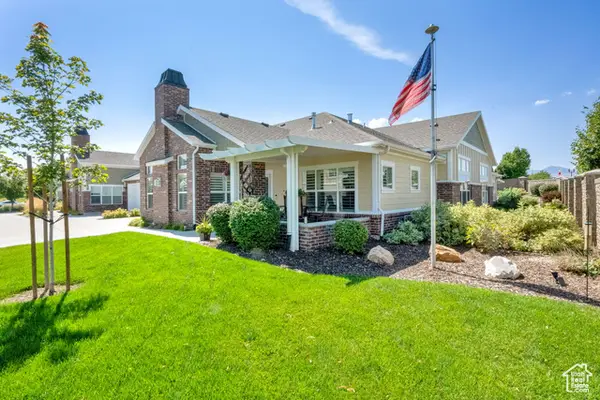 $544,900Active2 beds 2 baths1,628 sq. ft.
$544,900Active2 beds 2 baths1,628 sq. ft.3274 W Harvest Chase Dr, South Jordan, UT 84095
MLS# 2109490Listed by: ULRICH REALTORS, INC. - New
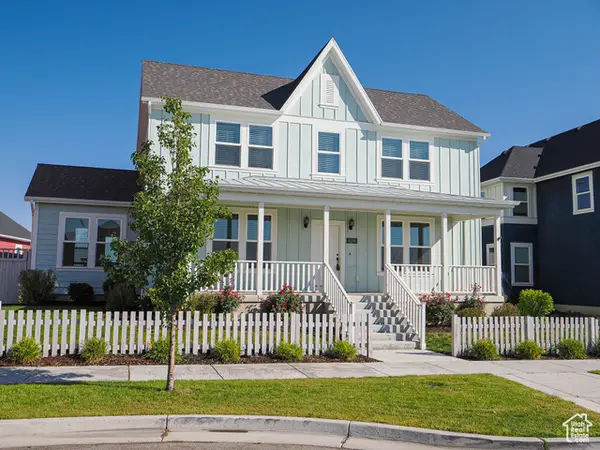 $1,000,000Active6 beds 4 baths5,347 sq. ft.
$1,000,000Active6 beds 4 baths5,347 sq. ft.6258 W Copper Hawk Dr, South Jordan, UT 84009
MLS# 2109399Listed by: GOBE, LLC  $1,000,000Active5 beds 3 baths3,936 sq. ft.
$1,000,000Active5 beds 3 baths3,936 sq. ft.3312 W Country Bluff Rd, South Jordan, UT 84095
MLS# 2084905Listed by: SOUTH RIM REALTY
