11777 S 4210 W, South Jordan, UT 84009
Local realty services provided by:ERA Realty Center
11777 S 4210 W,South Jordan, UT 84009
$678,000
- 5 Beds
- 3 Baths
- 2,741 sq. ft.
- Single family
- Active
Listed by:theron murphy
Office:equity real estate (results)
MLS#:2110885
Source:SL
Price summary
- Price:$678,000
- Price per sq. ft.:$247.35
About this home
Stunning South Jordan Home on a Rare 0.44-Acre Lot Welcome to 11777 S 4210 W, where comfort meets convenience. Situated on an expansive 0.44-acre lot, this beautifully updated home offers a perfect blend of modern finishes, functional living space, and outdoor upgrades - all in a highly desirable South Jordan location. Inside, you'll find new luxury vinyl plank flooring (2022) throughout and granite countertops that elevate the home's clean, modern aesthetic. The thoughtfully designed layout includes multiple family rooms, a formal dining room or office that can easily be converted into an extra bedroom, and a spacious primary suite with a fully renovated en-suite bath. The bathroom features dual vanities, a glass walk-in shower, and a private water closet. The kitchen is equipped with granite countertops and stainless steel appliances, including a new stove and microwave. Step outside to enjoy your newly installed covered patio with stamped concrete, recessed lighting, and an outdoor ceiling fan - perfect for entertaining year-round. The fully fenced backyard has been completely refreshed with new landscaping, fresh mulch, and mature trees, offering both privacy and beauty. Additional features include: Three-car garage with built-in storage shelves and workbench Expansive RV parking and driveway with space for multiple vehicles Roof replaced in 2021 Windows replaced in 2019 AC unit and furnace replaced in 2016 Google Fiber Internet No HOA Enjoy quick access to I-15, Bangerter Highway, and Salt Lake International Airport, as well as close proximity to shopping, dining, hospitals, schools, and Daybreak amenities. Don't miss your chance to own this rare gem with space to grow and modern comforts throughout.
Contact an agent
Home facts
- Year built:1999
- Listing ID #:2110885
- Added:48 day(s) ago
- Updated:October 30, 2025 at 11:06 AM
Rooms and interior
- Bedrooms:5
- Total bathrooms:3
- Full bathrooms:2
- Half bathrooms:1
- Living area:2,741 sq. ft.
Heating and cooling
- Cooling:Central Air
- Heating:Forced Air, Gas: Central
Structure and exterior
- Roof:Asphalt
- Year built:1999
- Building area:2,741 sq. ft.
- Lot area:0.44 Acres
Schools
- High school:Herriman
- Elementary school:Daybreak
Utilities
- Water:Secondary, Water Connected
- Sewer:Sewer Connected, Sewer: Connected, Sewer: Public
Finances and disclosures
- Price:$678,000
- Price per sq. ft.:$247.35
- Tax amount:$2,700
New listings near 11777 S 4210 W
- New
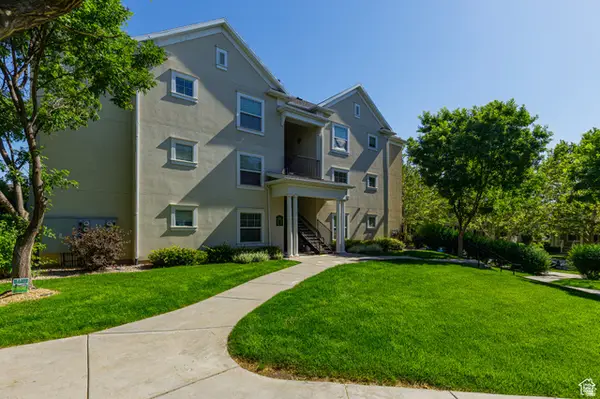 $334,900Active3 beds 2 baths1,277 sq. ft.
$334,900Active3 beds 2 baths1,277 sq. ft.11754 S Grandville Ave W #107, South Jordan, UT 84009
MLS# 2120259Listed by: UNITY GROUP REAL ESTATE LLC - New
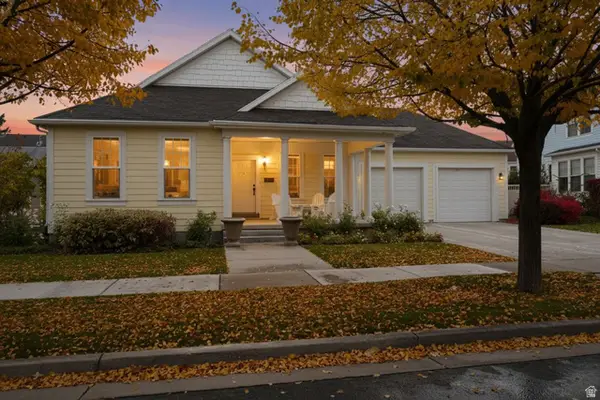 $925,000Active4 beds 3 baths3,888 sq. ft.
$925,000Active4 beds 3 baths3,888 sq. ft.10711 S Navarro Way, South Jordan, UT 84009
MLS# 2120260Listed by: MCOMBER TEAM REAL ESTATE - New
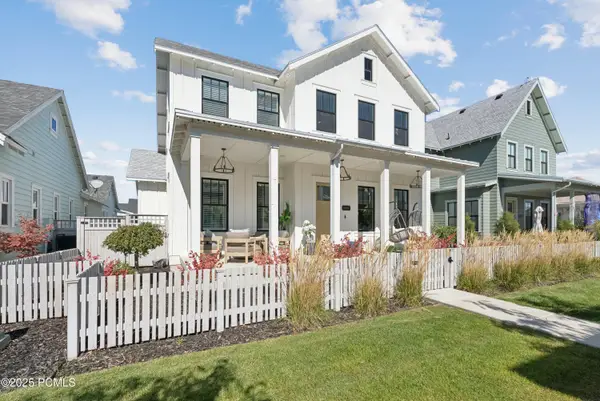 $1,175,000Active5 beds 4 baths3,820 sq. ft.
$1,175,000Active5 beds 4 baths3,820 sq. ft.10888 S Lake Island Drive #166, South Jordan, UT 84009
MLS# 12504683Listed by: CHRISTIES INTERNATIONAL RE PC 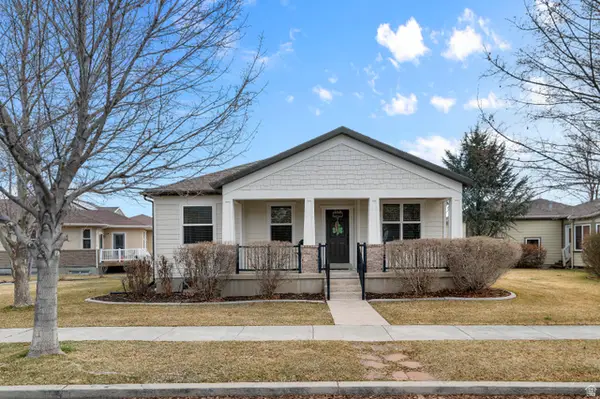 $585,000Pending5 beds 3 baths3,460 sq. ft.
$585,000Pending5 beds 3 baths3,460 sq. ft.11709 S Grandville Ave, South Jordan, UT 84009
MLS# 2120204Listed by: PRIME RESIDENTIAL BROKERS- Open Sat, 12:30 to 2:30pmNew
 $649,000Active3 beds 2 baths3,166 sq. ft.
$649,000Active3 beds 2 baths3,166 sq. ft.1469 W Old Cypru Ct, South Jordan, UT 84095
MLS# 2120202Listed by: MANSELL REAL ESTATE INC - New
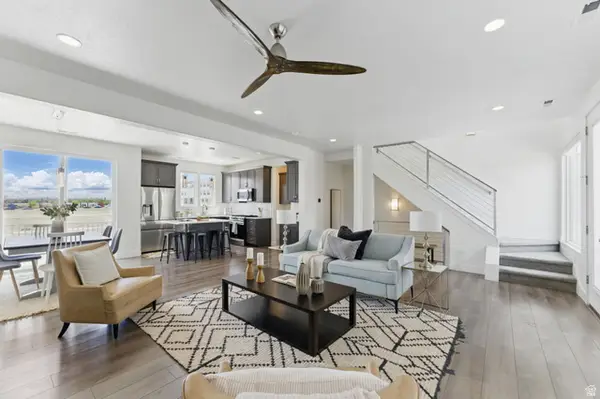 $449,900Active3 beds 3 baths1,648 sq. ft.
$449,900Active3 beds 3 baths1,648 sq. ft.11398 Lake Run Rd, South Jordan, UT 84095
MLS# 2120151Listed by: RANLIFE REAL ESTATE INC - Open Sat, 1 to 3pmNew
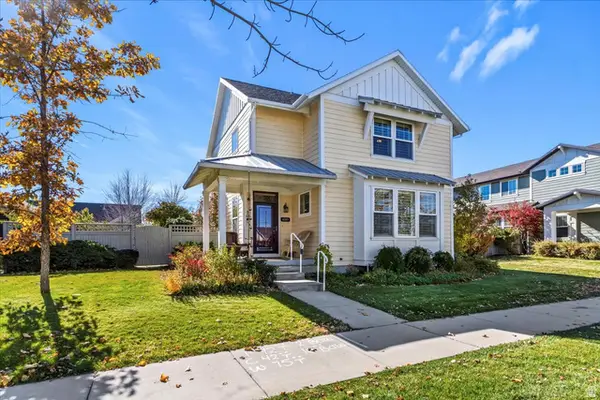 $550,000Active4 beds 4 baths2,522 sq. ft.
$550,000Active4 beds 4 baths2,522 sq. ft.4389 W South Jordan Pkwy, South Jordan, UT 84009
MLS# 2120121Listed by: CENTURY 21 EVEREST - New
 $499,900Active2 beds 3 baths1,852 sq. ft.
$499,900Active2 beds 3 baths1,852 sq. ft.6093 W Stone Mount Way, South Jordan, UT 84009
MLS# 2120032Listed by: INTERNATIONAL COMMERCIAL PROPERTIES LLC - New
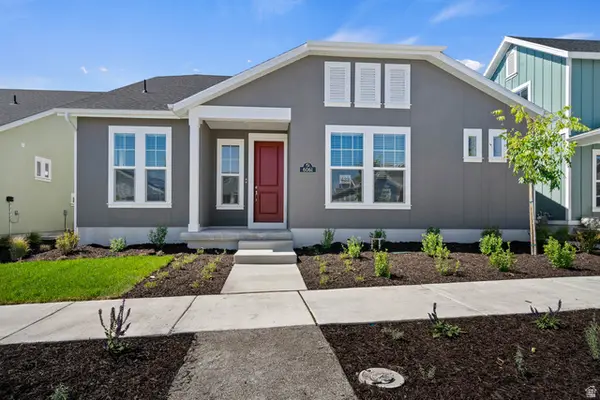 $639,990Active3 beds 3 baths3,546 sq. ft.
$639,990Active3 beds 3 baths3,546 sq. ft.11727 S Willow Walk Dr #597, South Jordan, UT 84009
MLS# 2119998Listed by: ADVANTAGE REAL ESTATE, LLC - Open Sat, 11am to 1pmNew
 $515,000Active4 beds 4 baths2,420 sq. ft.
$515,000Active4 beds 4 baths2,420 sq. ft.10847 S Big Meadow Dr, South Jordan, UT 84009
MLS# 2119974Listed by: EXP REALTY, LLC
