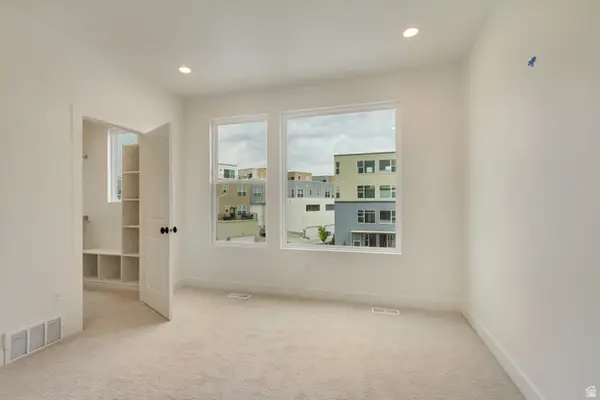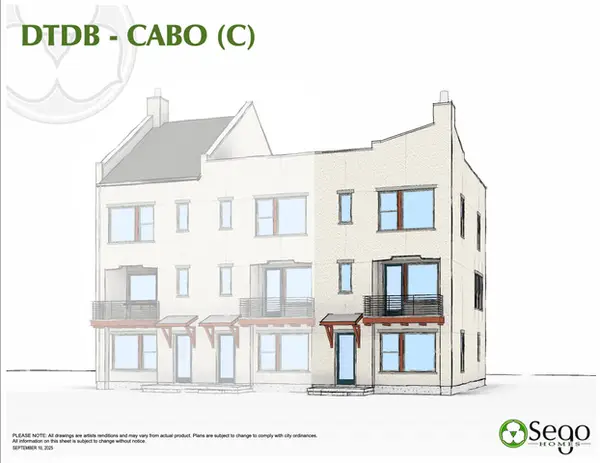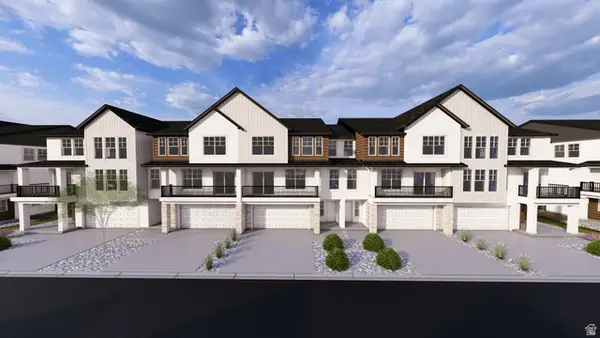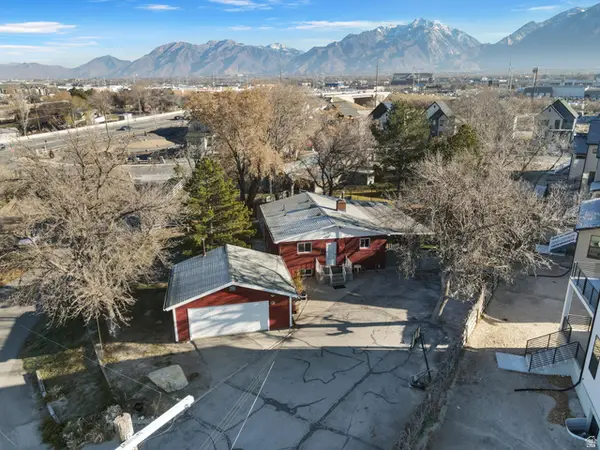3792 W Lilac Heights Dr S, South Jordan, UT 84095
Local realty services provided by:ERA Realty Center
3792 W Lilac Heights Dr S,South Jordan, UT 84095
$404,000
- 2 Beds
- 3 Baths
- 1,586 sq. ft.
- Townhouse
- Active
Listed by: hugh smith
Office: smith real estate group
MLS#:2103865
Source:SL
Price summary
- Price:$404,000
- Price per sq. ft.:$254.73
- Monthly HOA dues:$175
About this home
Light, open & beautiful townhome in Summerlane at the District! This is the rare & highly sought-after larger & expanded 2-bedroom plan, featuring a deluxe kitchen with an island, large windows, high ceilings & the best & largest floor plan, plus an extra dedicated parking spot. Enjoy the spacious kitchen with an island sink, stainless steel appliances & large walk-in pantry. Inviting family room, dining, kitchen & bathroom all on the main level with a built-in garage. This unique townhome features a coveted additional parking space located next to the garage, exclusive to this unit. The upper level features a multi-functional oversized landing that can be used as an office, reading nook or whatever suits you. There are 2 bedrooms with en suite bathrooms. The primary bedroom suite is exceptionally large & includes a bathroom with a separate tub & shower & a walk-in closet. The HOA amenities include maintenance, clubhouse, gym, playground & pools. The DISTRICT food, shopping, & movie theaters are all close by. Don't miss out on this beautiful townhome. Priced well for quick sale. Don't miss out!
Contact an agent
Home facts
- Year built:2008
- Listing ID #:2103865
- Added:130 day(s) ago
- Updated:December 17, 2025 at 02:57 AM
Rooms and interior
- Bedrooms:2
- Total bathrooms:3
- Full bathrooms:2
- Half bathrooms:1
- Living area:1,586 sq. ft.
Heating and cooling
- Cooling:Central Air
- Heating:Forced Air, Gas: Central
Structure and exterior
- Roof:Asphalt
- Year built:2008
- Building area:1,586 sq. ft.
- Lot area:0.02 Acres
Schools
- High school:Bingham
- Middle school:Elk Ridge
- Elementary school:Eastlake
Utilities
- Water:Culinary, Water Connected
- Sewer:Sewer Connected, Sewer: Connected, Sewer: Public
Finances and disclosures
- Price:$404,000
- Price per sq. ft.:$254.73
- Tax amount:$2,058
New listings near 3792 W Lilac Heights Dr S
 $476,110Pending4 beds 3 baths1,698 sq. ft.
$476,110Pending4 beds 3 baths1,698 sq. ft.10995 S Freestone Rd W #109, South Jordan, UT 84009
MLS# 2127151Listed by: S H REALTY LC $511,850Pending3 beds 3 baths1,707 sq. ft.
$511,850Pending3 beds 3 baths1,707 sq. ft.10991 S Freestone Rd W #107, South Jordan, UT 84009
MLS# 2127156Listed by: S H REALTY LC- New
 $465,145Active4 beds 3 baths1,698 sq. ft.
$465,145Active4 beds 3 baths1,698 sq. ft.11017 S Freestone Rd W #119, South Jordan, UT 84009
MLS# 2127158Listed by: S H REALTY LC - New
 $380,290Active2 beds 2 baths1,463 sq. ft.
$380,290Active2 beds 2 baths1,463 sq. ft.11011 S Freestone Rd W #116, South Jordan, UT 84009
MLS# 2127127Listed by: S H REALTY LC - New
 $400,355Active2 beds 2 baths1,463 sq. ft.
$400,355Active2 beds 2 baths1,463 sq. ft.11013 S Freestone Rd W #117, South Jordan, UT 84009
MLS# 2127137Listed by: S H REALTY LC - New
 $439,900Active3 beds 3 baths1,674 sq. ft.
$439,900Active3 beds 3 baths1,674 sq. ft.12709 S Goat Falls Cv #2026, South Jordan, UT 84095
MLS# 2127110Listed by: EDGE REALTY - New
 $725,000Active5 beds 2 baths2,340 sq. ft.
$725,000Active5 beds 2 baths2,340 sq. ft.527 W 11400 S, Draper, UT 84020
MLS# 2127023Listed by: PRESIDIO REAL ESTATE (SOUTH VALLEY) - Open Sat, 11am to 1:30pmNew
 $719,000Active4 beds 4 baths3,464 sq. ft.
$719,000Active4 beds 4 baths3,464 sq. ft.6887 W Skip Rock Rd, South Jordan, UT 84009
MLS# 2126883Listed by: TURNKEY REALTY GROUP, LLC - New
 $1,150,000Active5 beds 4 baths5,224 sq. ft.
$1,150,000Active5 beds 4 baths5,224 sq. ft.11417 S Jordan Farms Rd W, South Jordan, UT 84095
MLS# 2126860Listed by: HOMIE - New
 $940,000Active5 beds 4 baths5,106 sq. ft.
$940,000Active5 beds 4 baths5,106 sq. ft.11449 S Bingham Rim Rd, South Jordan, UT 84009
MLS# 2126854Listed by: UTAH REAL ESTATE PC
