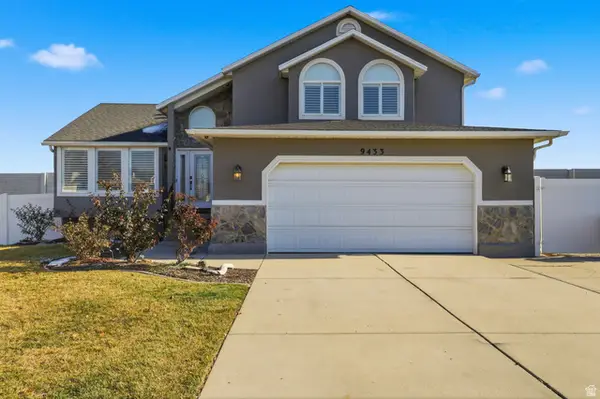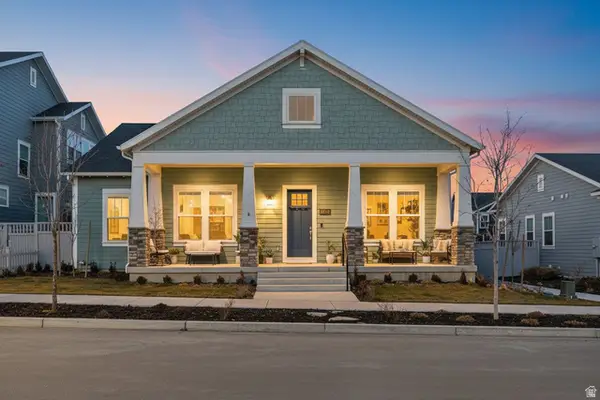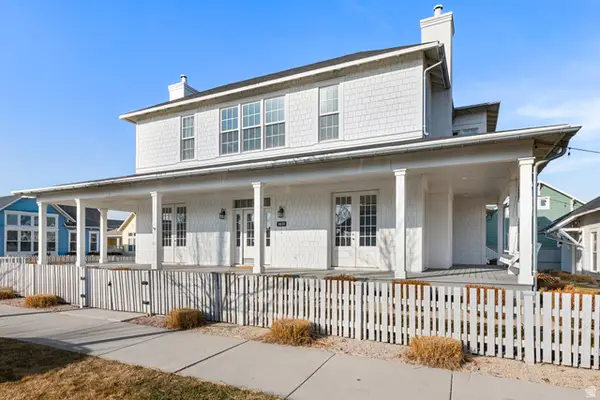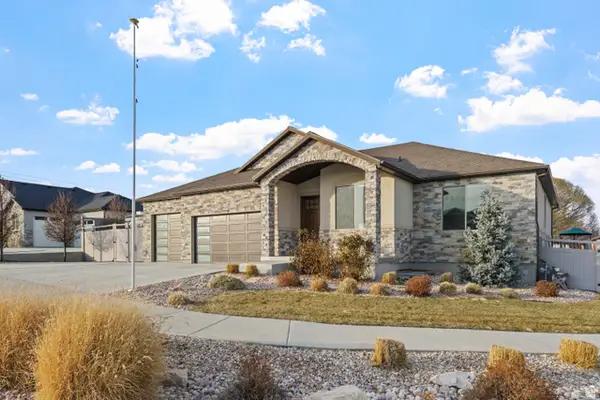3944 W Sage Blossom Way, South Jordan, UT 84009
Local realty services provided by:ERA Brokers Consolidated
3944 W Sage Blossom Way,South Jordan, UT 84009
$539,900
- 6 Beds
- 4 Baths
- 3,073 sq. ft.
- Townhouse
- Pending
Listed by: julie k burke
Office: equity real estate (solid)
MLS#:2096976
Source:SL
Price summary
- Price:$539,900
- Price per sq. ft.:$175.69
- Monthly HOA dues:$150
About this home
**HUGE PRICE IMPROVEMENT!!** This large home is perfect if you need the space but don't want the yardwork! A gorgeous end-unit townhome is a rarity with 6 bedrooms, 4 bathrooms and over 3000 sq ft. The covered porch invites you into the spectacular open floorplan with the primary bedroom on the main level. The living room boasts vaulted ceilings, loads of natural light and access to the extended covered Patio and yard Relaxing main floor primary bedroom includes a fireplace and ensuite bathroom with soaker tub. Low HOA and all the amenities.
Contact an agent
Home facts
- Year built:2013
- Listing ID #:2096976
- Added:337 day(s) ago
- Updated:October 19, 2025 at 07:48 AM
Rooms and interior
- Bedrooms:6
- Total bathrooms:4
- Full bathrooms:3
- Half bathrooms:1
- Living area:3,073 sq. ft.
Heating and cooling
- Cooling:Central Air
- Heating:Gas: Central
Structure and exterior
- Roof:Asphalt, Metal
- Year built:2013
- Building area:3,073 sq. ft.
- Lot area:0.03 Acres
Schools
- High school:Bingham
- Middle school:Elk Ridge
- Elementary school:Welby
Utilities
- Water:Culinary, Water Connected
- Sewer:Sewer Connected, Sewer: Connected, Sewer: Public
Finances and disclosures
- Price:$539,900
- Price per sq. ft.:$175.69
- Tax amount:$3,034
New listings near 3944 W Sage Blossom Way
- New
 $615,000Active4 beds 3 baths2,246 sq. ft.
$615,000Active4 beds 3 baths2,246 sq. ft.9433 S Newkirk St W, South Jordan, UT 84009
MLS# 2131266Listed by: REAL ESTATE BY REFERRAL, INCORPORATED - New
 $849,900Active6 beds 4 baths4,560 sq. ft.
$849,900Active6 beds 4 baths4,560 sq. ft.6942 W Docksider Dr S, South Jordan, UT 84009
MLS# 2131232Listed by: REAL ESTATE BY REFERRAL, INCORPORATED - Open Sat, 11:30am to 1:30pmNew
 $929,000Active5 beds 4 baths4,116 sq. ft.
$929,000Active5 beds 4 baths4,116 sq. ft.6299 W Meadow Grass Dr, South Jordan, UT 84009
MLS# 2131222Listed by: KW SOUTH VALLEY KELLER WILLIAMS - Open Sat, 11am to 1pmNew
 $875,000Active6 beds 4 baths4,711 sq. ft.
$875,000Active6 beds 4 baths4,711 sq. ft.4307 W Open Hill Dr, South Jordan, UT 84009
MLS# 2131204Listed by: KW SOUTH VALLEY KELLER WILLIAMS - New
 $548,900Active4 beds 4 baths2,597 sq. ft.
$548,900Active4 beds 4 baths2,597 sq. ft.5188 W Big Sur Dr, South Jordan, UT 84009
MLS# 2131207Listed by: EQUITY REAL ESTATE (SELECT) - New
 $1,000,000Active7 beds 6 baths6,858 sq. ft.
$1,000,000Active7 beds 6 baths6,858 sq. ft.10036 S Birdie Way, South Jordan, UT 84095
MLS# 2131164Listed by: GOBE, LLC - New
 $925,000Active3 beds 3 baths4,052 sq. ft.
$925,000Active3 beds 3 baths4,052 sq. ft.4638 W Watery Way, South Jordan, UT 84009
MLS# 2131041Listed by: EQUITY REAL ESTATE (SOLID) - New
 $1,845,000Active5 beds 4 baths6,807 sq. ft.
$1,845,000Active5 beds 4 baths6,807 sq. ft.1104 W 10125 S, South Jordan, UT 84095
MLS# 2131051Listed by: SUMMIT SOTHEBY'S INTERNATIONAL REALTY - Open Sat, 11am to 3pmNew
 $1,150,000Active4 beds 4 baths4,144 sq. ft.
$1,150,000Active4 beds 4 baths4,144 sq. ft.2644 W Titans Ct S, South Jordan, UT 84095
MLS# 2131058Listed by: REAL BROKER, LLC - New
 $974,604Active4 beds 5 baths4,948 sq. ft.
$974,604Active4 beds 5 baths4,948 sq. ft.11573 S Stout Way, South Jordan, UT 84009
MLS# 2131025Listed by: HOLMES HOMES REALTY
