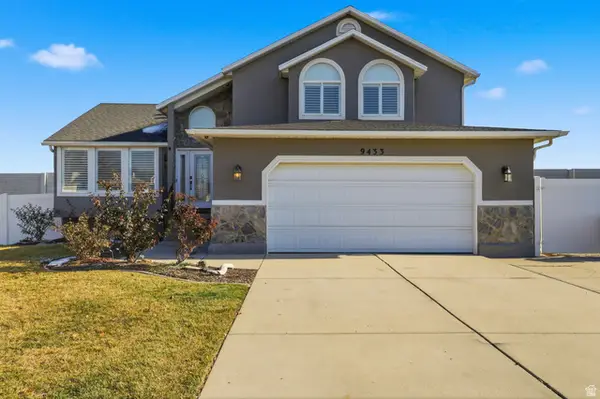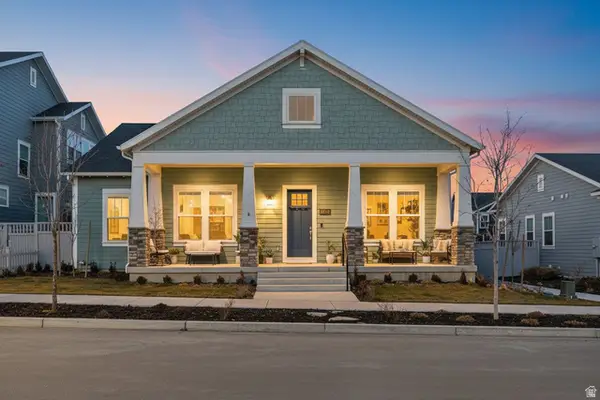4091 W Juniper Hills Dr, South Jordan, UT 84095
Local realty services provided by:ERA Realty Center
Listed by: jordan d smith, tiffany saxton
Office: equity real estate (select)
MLS#:2096351
Source:SL
Price summary
- Price:$529,900
- Price per sq. ft.:$216.73
- Monthly HOA dues:$80
About this home
Discover the ease of single-level living in one of South Jordan's most sought-after neighborhoods-Juniper Hills. This 6 bed, 3 bath rambler offers room to grow with thoughtful updates throughout, including engineered hardwood floors and rich knotty alder cabinetry. The basement was recently refreshed with new paint and carpet, creating a comfortable and inviting space ready for your personal touch. Enjoy the convenience of being minutes from Costco, Bangerter Highway, schools, and shops-yet tucked inside a quiet, established community. Parks, a swimming pool, and a clubhouse are just a short walk away, making it easy to balance connection and comfort. Plenty of space, timeless finishes, and a location that checks all the boxes.
Contact an agent
Home facts
- Year built:2003
- Listing ID #:2096351
- Added:197 day(s) ago
- Updated:January 17, 2026 at 12:21 PM
Rooms and interior
- Bedrooms:6
- Total bathrooms:3
- Full bathrooms:3
- Living area:2,445 sq. ft.
Heating and cooling
- Cooling:Central Air
- Heating:Forced Air
Structure and exterior
- Roof:Asphalt
- Year built:2003
- Building area:2,445 sq. ft.
- Lot area:0.13 Acres
Schools
- High school:Herriman
- Middle school:Elk Ridge
- Elementary school:Welby
Utilities
- Water:Culinary, Water Connected
- Sewer:Sewer Connected, Sewer: Connected
Finances and disclosures
- Price:$529,900
- Price per sq. ft.:$216.73
- Tax amount:$2,706
New listings near 4091 W Juniper Hills Dr
- Open Sat, 10am to 12pmNew
 $1,099,000Active5 beds 4 baths4,236 sq. ft.
$1,099,000Active5 beds 4 baths4,236 sq. ft.10758 S Felicity Ct W, South Jordan, UT 84009
MLS# 2128313Listed by: UTAH KEY REAL ESTATE, LLC - New
 $405,300Active2 beds 2 baths1,463 sq. ft.
$405,300Active2 beds 2 baths1,463 sq. ft.10997 S Freestone Rd W #110, South Jordan, UT 84009
MLS# 2131433Listed by: S H REALTY LC - New
 $374,945Active2 beds 2 baths1,463 sq. ft.
$374,945Active2 beds 2 baths1,463 sq. ft.10999 S Freestone Rd W #111, South Jordan, UT 84009
MLS# 2131450Listed by: S H REALTY LC - New
 $839,900Active5 beds 4 baths3,694 sq. ft.
$839,900Active5 beds 4 baths3,694 sq. ft.10328 S Yellow Knife Way, South Jordan, UT 84009
MLS# 2131474Listed by: KW SOUTH VALLEY KELLER WILLIAMS - New
 Listed by ERA$125,000Active1 beds 1 baths730 sq. ft.
Listed by ERA$125,000Active1 beds 1 baths730 sq. ft.3683 W Lilac Heights Dr, South Jordan, UT 84095
MLS# 2131475Listed by: ERA BROKERS CONSOLIDATED (OGDEN) - Open Sat, 12 to 5pmNew
 $374,900Active2 beds 2 baths1,092 sq. ft.
$374,900Active2 beds 2 baths1,092 sq. ft.5232 W Black Twig Dr S #204, South Jordan, UT 84009
MLS# 2131359Listed by: HOLMES HOMES REALTY - New
 $899,990Active3 beds 2 baths5,106 sq. ft.
$899,990Active3 beds 2 baths5,106 sq. ft.7076 W Lake Ave #1-146, South Jordan, UT 84009
MLS# 2131303Listed by: DESTINATION REAL ESTATE - Open Sat, 12 to 2pmNew
 $399,999Active3 beds 3 baths1,474 sq. ft.
$399,999Active3 beds 3 baths1,474 sq. ft.6647 W Skip Rock Rd, South Jordan, UT 84009
MLS# 2131323Listed by: COLDWELL BANKER REALTY (UNION HEIGHTS) - New
 $615,000Active4 beds 3 baths2,246 sq. ft.
$615,000Active4 beds 3 baths2,246 sq. ft.9433 S Newkirk St W, South Jordan, UT 84009
MLS# 2131266Listed by: REAL ESTATE BY REFERRAL, INCORPORATED - New
 $849,900Active6 beds 4 baths4,560 sq. ft.
$849,900Active6 beds 4 baths4,560 sq. ft.6942 W Docksider Dr S, South Jordan, UT 84009
MLS# 2131232Listed by: REAL ESTATE BY REFERRAL, INCORPORATED
