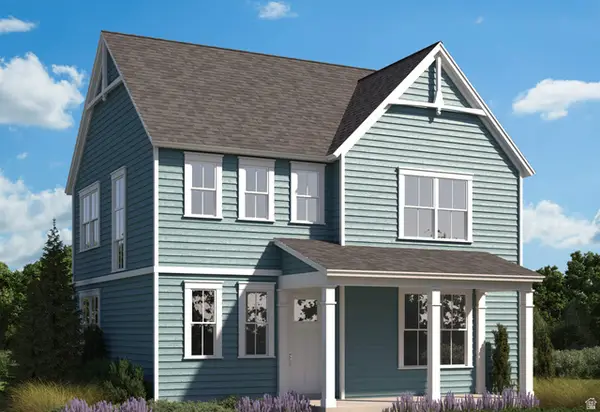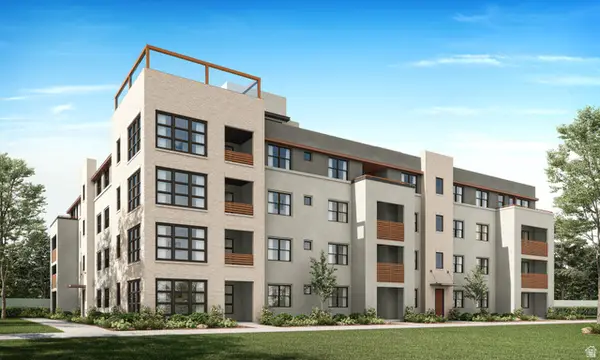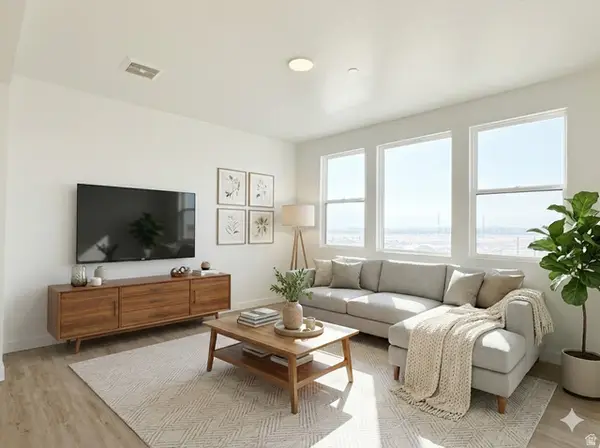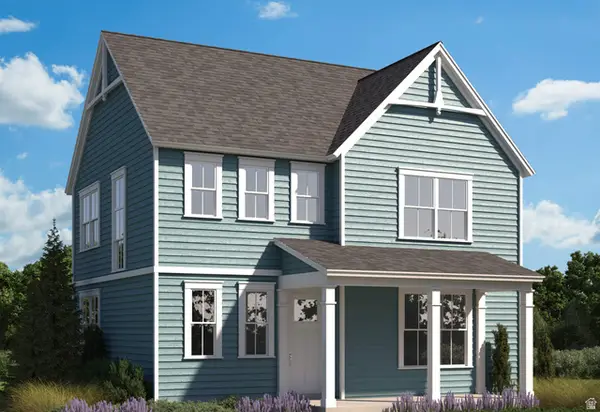4246 W Ascot Downs Dr, South Jordan, UT 84009
Local realty services provided by:ERA Realty Center
4246 W Ascot Downs Dr,South Jordan, UT 84009
$599,900
- 4 Beds
- 3 Baths
- 2,536 sq. ft.
- Single family
- Pending
Listed by: eric t. jones
Office: exp realty, llc.
MLS#:2105762
Source:SL
Price summary
- Price:$599,900
- Price per sq. ft.:$236.55
About this home
Seller Motivated! Price Reduced! Welcome to this beautiful South Jordan home in a highly desired neighborhood near Glenmoor Golf Course. Fully paid-off solar panels with 2 year old upgraded Tesla inverter keeping electrics bills around $33 per month. Updated home with granite countertops, stainless appliances, new shingles 1 year ago, new high end vinyl windows with a lifetime transferable warranty and a new furnace 1 year ago. Step outside to enjoy your large and private backyard retreat, complete with an included above-ground pool. It's the perfect space for entertaining, summer fun, or simply relaxing at home. Located close to schools, shopping, dining, parks, and the golf course, this home offers both convenience and lifestyle. With modern updates, low utility costs, and a prime South Jordan location, this move-in ready home is truly a must-see!
Contact an agent
Home facts
- Year built:1997
- Listing ID #:2105762
- Added:178 day(s) ago
- Updated:November 30, 2025 at 08:45 AM
Rooms and interior
- Bedrooms:4
- Total bathrooms:3
- Full bathrooms:2
- Living area:2,536 sq. ft.
Heating and cooling
- Cooling:Central Air
- Heating:Forced Air, Gas: Central
Structure and exterior
- Roof:Asphalt
- Year built:1997
- Building area:2,536 sq. ft.
- Lot area:0.23 Acres
Schools
- High school:Bingham
- Middle school:Elk Ridge
- Elementary school:Welby
Utilities
- Water:Culinary, Water Connected
- Sewer:Sewer Connected, Sewer: Connected, Sewer: Public
Finances and disclosures
- Price:$599,900
- Price per sq. ft.:$236.55
- Tax amount:$3,029
New listings near 4246 W Ascot Downs Dr
- Open Sat, 11am to 1pmNew
 $1,349,000Active6 beds 5 baths4,570 sq. ft.
$1,349,000Active6 beds 5 baths4,570 sq. ft.3208 W 10540 S, South Jordan, UT 84095
MLS# 2136614Listed by: KW WESTFIELD - New
 $607,727Active3 beds 3 baths2,842 sq. ft.
$607,727Active3 beds 3 baths2,842 sq. ft.6782 W 11800 S, South Jordan, UT 84009
MLS# 2136616Listed by: HOLMES HOMES REALTY  $841,692Pending6 beds 4 baths3,600 sq. ft.
$841,692Pending6 beds 4 baths3,600 sq. ft.11303 S Hazel Green Dr #141, South Jordan, UT 84009
MLS# 2136564Listed by: HOLMES HOMES REALTY- Open Sat, 12 to 2pmNew
 $695,000Active5 beds 3 baths3,222 sq. ft.
$695,000Active5 beds 3 baths3,222 sq. ft.4529 W Milford Dr, South Jordan, UT 84009
MLS# 2136549Listed by: ZANDER REAL ESTATE TEAM PLLC  $449,990Active2 beds 2 baths1,234 sq. ft.
$449,990Active2 beds 2 baths1,234 sq. ft.11668 S Gannet Way, South Jordan, UT 84009
MLS# 2118906Listed by: ADVANTAGE REAL ESTATE, LLC- Open Fri, 4 to 6pmNew
 $765,000Active5 beds 5 baths3,632 sq. ft.
$765,000Active5 beds 5 baths3,632 sq. ft.11061 S Indigo Sky Way, South Jordan, UT 84009
MLS# 2136443Listed by: EQUITY REAL ESTATE (SOUTH VALLEY) - New
 $465,000Active3 beds 3 baths2,512 sq. ft.
$465,000Active3 beds 3 baths2,512 sq. ft.4721 W Zig Zag Rd S, South Jordan, UT 84095
MLS# 2136447Listed by: PMI OF UTAH LLC - Open Mon, 12 to 5pmNew
 $453,900Active3 beds 2 baths1,423 sq. ft.
$453,900Active3 beds 2 baths1,423 sq. ft.5263 W Reventon Rd S #104, South Jordan, UT 84009
MLS# 2136395Listed by: HOLMES HOMES REALTY - Open Mon, 12 to 5pmNew
 $349,900Active2 beds 2 baths1,092 sq. ft.
$349,900Active2 beds 2 baths1,092 sq. ft.5249 W Reventon Dr S #301, South Jordan, UT 84009
MLS# 2136377Listed by: HOLMES HOMES REALTY - New
 $606,707Active3 beds 3 baths2,842 sq. ft.
$606,707Active3 beds 3 baths2,842 sq. ft.6814 W 11800 S, South Jordan, UT 84009
MLS# 2136344Listed by: HOLMES HOMES REALTY

