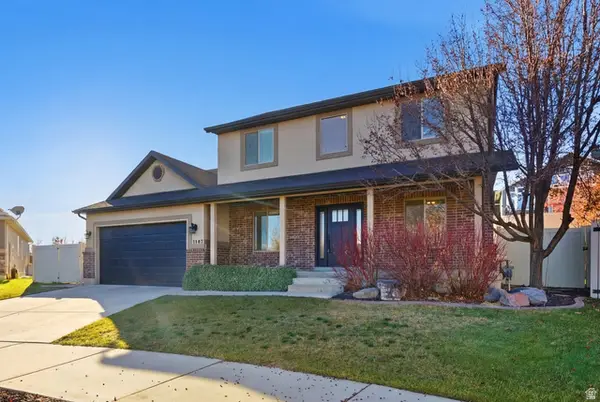4251 W Lake Bridge Dr, South Jordan, UT 84009
Local realty services provided by:ERA Realty Center
4251 W Lake Bridge Dr,South Jordan, UT 84009
$575,000
- 6 Beds
- 4 Baths
- 3,485 sq. ft.
- Townhouse
- Active
Listed by: traci gundersen
Office: action team realty
MLS#:2105238
Source:SL
Price summary
- Price:$575,000
- Price per sq. ft.:$164.99
- Monthly HOA dues:$142.33
About this home
Well-maintained townhome located in Daybreak. Open floor plan with main floor living featuring large primary suite with ensuite complete with separate tub and shower, two sink vanity, and private water closet. Kitchen has stainless appliances, double oven, gas range, granite countertops, and tons of cabinet storage. Main floor also has laundry room and half bathroom for added convenience. Upstairs has 4 bedroom 1 bathroom floor plan. Fully finished basement with a large family room, one additional bathroom, and large storage room. Large open patio that's perfect for entertaining or relaxing. Enjoy the amenities of Daybreak including nearby walking trails, clubhouses, parks, swimming pools, etc. Easy access to Bangerter Highway and conveniently located near shopping, entertainment, and dining.
Contact an agent
Home facts
- Year built:2007
- Listing ID #:2105238
- Added:147 day(s) ago
- Updated:January 09, 2026 at 12:26 PM
Rooms and interior
- Bedrooms:6
- Total bathrooms:4
- Full bathrooms:3
- Half bathrooms:1
- Living area:3,485 sq. ft.
Heating and cooling
- Cooling:Central Air
- Heating:Forced Air, Gas: Central
Structure and exterior
- Roof:Asphalt
- Year built:2007
- Building area:3,485 sq. ft.
- Lot area:0.11 Acres
Schools
- High school:Herriman
- Elementary school:Eastlake
Utilities
- Water:Culinary, Water Connected
- Sewer:Sewer Connected, Sewer: Connected, Sewer: Public
Finances and disclosures
- Price:$575,000
- Price per sq. ft.:$164.99
- Tax amount:$2,775
New listings near 4251 W Lake Bridge Dr
- Open Fri, 4 to 7pmNew
 $1,299,990Active8 beds 5 baths4,733 sq. ft.
$1,299,990Active8 beds 5 baths4,733 sq. ft.4222 W Chestnut View Dr Dr, South Jordan, UT 84009
MLS# 2129784Listed by: THE AGENCY SALT LAKE CITY - Open Sat, 12 to 4pmNew
 $585,990Active3 beds 3 baths1,803 sq. ft.
$585,990Active3 beds 3 baths1,803 sq. ft.6612 W Gosling Dr, South Jordan, UT 84009
MLS# 2129699Listed by: DESTINATION REAL ESTATE - Open Sat, 1 to 4pmNew
 $839,900Active3 beds 3 baths4,136 sq. ft.
$839,900Active3 beds 3 baths4,136 sq. ft.1492 W Green Apple St, South Jordan, UT 84095
MLS# 2129704Listed by: EXP REALTY, LLC - Open Sat, 12 to 5pmNew
 $494,900Active3 beds 2 baths1,502 sq. ft.
$494,900Active3 beds 2 baths1,502 sq. ft.5263 W Reventon Rd S #403, South Jordan, UT 84009
MLS# 2129727Listed by: HOLMES HOMES REALTY - New
 $1,199,000Active6 beds 5 baths5,140 sq. ft.
$1,199,000Active6 beds 5 baths5,140 sq. ft.6889 W Lake Ave, South Jordan, UT 84009
MLS# 2129730Listed by: RE/MAX ASSOCIATES - Open Sat, 12 to 5pmNew
 $359,900Active2 beds 2 baths1,092 sq. ft.
$359,900Active2 beds 2 baths1,092 sq. ft.5249 W Reventon Dr S #201, South Jordan, UT 84009
MLS# 2129691Listed by: HOLMES HOMES REALTY - New
 $669,381Active4 beds 4 baths2,686 sq. ft.
$669,381Active4 beds 4 baths2,686 sq. ft.6709 W Miramar St S #506, South Jordan, UT 84009
MLS# 2129625Listed by: S H REALTY LC - New
 $762,459Active4 beds 4 baths3,154 sq. ft.
$762,459Active4 beds 4 baths3,154 sq. ft.6711 W Miramar St S #507, South Jordan, UT 84009
MLS# 2129645Listed by: S H REALTY LC - Open Sat, 12 to 2pmNew
 $539,900Active3 beds 3 baths1,680 sq. ft.
$539,900Active3 beds 3 baths1,680 sq. ft.6456 W Lake Ave W, South Jordan, UT 84009
MLS# 2129622Listed by: ZANDER REAL ESTATE TEAM PLLC - New
 $699,900Active4 beds 4 baths2,678 sq. ft.
$699,900Active4 beds 4 baths2,678 sq. ft.3863 W Belfry Cir S, South Jordan, UT 84009
MLS# 2129517Listed by: X FACTOR REAL ESTATE, LLC
