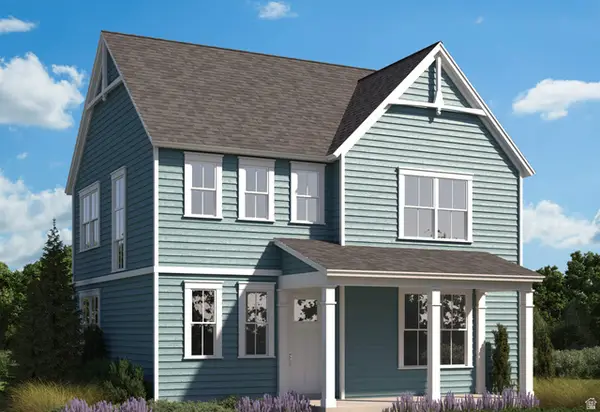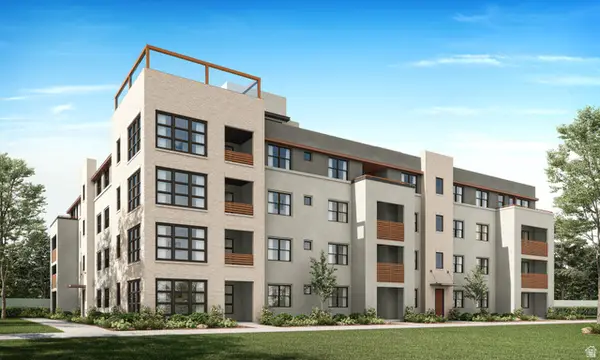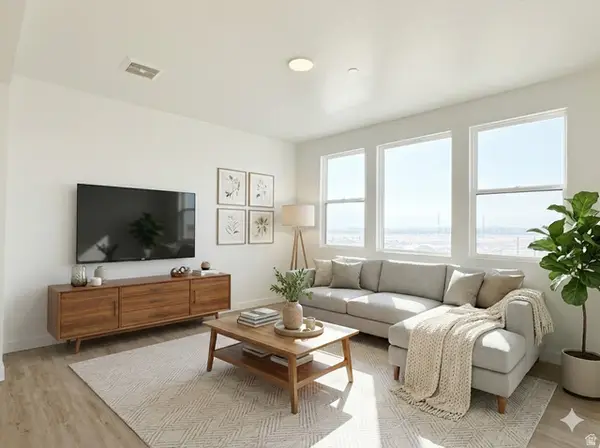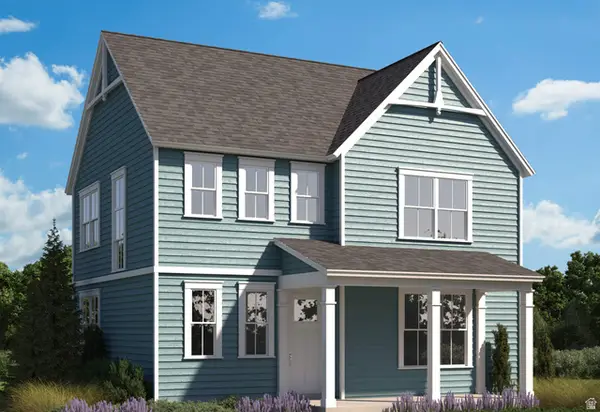4504 W Kestrel Ridge Rd, South Jordan, UT 84009
Local realty services provided by:ERA Brokers Consolidated
Listed by: tamara zander, josh olsen
Office: zander real estate team pllc
MLS#:2122743
Source:SL
Price summary
- Price:$549,000
- Price per sq. ft.:$257.99
- Monthly HOA dues:$357
About this home
Experience elevated living with unobstructed views of the entire Salt Lake Valley from this exceptional Daybreak townhome. Thoughtfully upgraded and freshly updated, this home offers modern comfort paired with rare outdoor living spaces-including a fenced yard, a welcoming covered front porch, two private balconies, and a stunning rooftop terrace with utilities already in place for grilling or a rooftop garden. All outdoor areas feature brand-new Duradek decking backed by a 15-year warranty. Natural light pours throughout the home thanks to floor-to-ceiling windows and several bay windows that capture views on every level. The interior has been recently repainted in a fresh, modern color scheme and includes new carpet and new luxury vinyl flooring on the main level. The fully remodeled kitchen features professional-series appliances, two ample pantries, and beautifully updated finishes that make it a true culinary centerpiece. The living room is equally impressive with a sleek Samsung Smart TV that doubles as a piece of art. Thoughtfully designed for flexibility, the home includes a main-floor office or additional bedroom with radiant floor heating, as well as a spacious fourth-floor flex room perfect for a studio, fitness space, or entertainment lounge. The primary suite showcases breathtaking views, a large walk-in closet with extensive storage options, and an ensuite bath with a Euro-glass shower featuring dual shower heads and a double vanity. The laundry room provides added convenience with extra storage and an included set of Smart LG washer and dryer. Additional upgrades throughout the home include a Nest doorbell, a central vacuum system, a smart garage door opener with a built-in camera, and a full water softener system. Surrounded by Daybreak's lakes, trails, parks, and community amenities, this home offers unmatched style, comfort, and lifestyle in one of the community's most desirable locations. Homes with these views and this level of finish rarely come available-schedule your showing today and experience elevated Daybreak living at its finest.
Contact an agent
Home facts
- Year built:2015
- Listing ID #:2122743
- Added:89 day(s) ago
- Updated:December 17, 2025 at 11:37 AM
Rooms and interior
- Bedrooms:4
- Total bathrooms:3
- Full bathrooms:2
- Half bathrooms:1
- Living area:2,128 sq. ft.
Heating and cooling
- Cooling:Central Air
- Heating:Forced Air, Gas: Central
Structure and exterior
- Roof:Flat, Membrane
- Year built:2015
- Building area:2,128 sq. ft.
- Lot area:0.04 Acres
Schools
- High school:Herriman
- Elementary school:Daybreak
Utilities
- Water:Irrigation, Water Connected
- Sewer:Sewer Connected, Sewer: Connected, Sewer: Public
Finances and disclosures
- Price:$549,000
- Price per sq. ft.:$257.99
- Tax amount:$2,623
New listings near 4504 W Kestrel Ridge Rd
- Open Sat, 11am to 1pmNew
 $1,349,000Active6 beds 5 baths4,570 sq. ft.
$1,349,000Active6 beds 5 baths4,570 sq. ft.3208 W 10540 S, South Jordan, UT 84095
MLS# 2136614Listed by: KW WESTFIELD - New
 $607,727Active3 beds 3 baths2,842 sq. ft.
$607,727Active3 beds 3 baths2,842 sq. ft.6782 W 11800 S, South Jordan, UT 84009
MLS# 2136616Listed by: HOLMES HOMES REALTY  $841,692Pending6 beds 4 baths3,600 sq. ft.
$841,692Pending6 beds 4 baths3,600 sq. ft.11303 S Hazel Green Dr #141, South Jordan, UT 84009
MLS# 2136564Listed by: HOLMES HOMES REALTY- Open Sat, 12 to 2pmNew
 $695,000Active5 beds 3 baths3,222 sq. ft.
$695,000Active5 beds 3 baths3,222 sq. ft.4529 W Milford Dr, South Jordan, UT 84009
MLS# 2136549Listed by: ZANDER REAL ESTATE TEAM PLLC  $449,990Active2 beds 2 baths1,234 sq. ft.
$449,990Active2 beds 2 baths1,234 sq. ft.11668 S Gannet Way, South Jordan, UT 84009
MLS# 2118906Listed by: ADVANTAGE REAL ESTATE, LLC- Open Fri, 4 to 6pmNew
 $765,000Active5 beds 5 baths3,632 sq. ft.
$765,000Active5 beds 5 baths3,632 sq. ft.11061 S Indigo Sky Way, South Jordan, UT 84009
MLS# 2136443Listed by: EQUITY REAL ESTATE (SOUTH VALLEY) - New
 $465,000Active3 beds 3 baths2,512 sq. ft.
$465,000Active3 beds 3 baths2,512 sq. ft.4721 W Zig Zag Rd S, South Jordan, UT 84095
MLS# 2136447Listed by: PMI OF UTAH LLC - Open Mon, 12 to 5pmNew
 $453,900Active3 beds 2 baths1,423 sq. ft.
$453,900Active3 beds 2 baths1,423 sq. ft.5263 W Reventon Rd S #104, South Jordan, UT 84009
MLS# 2136395Listed by: HOLMES HOMES REALTY - Open Mon, 12 to 5pmNew
 $349,900Active2 beds 2 baths1,092 sq. ft.
$349,900Active2 beds 2 baths1,092 sq. ft.5249 W Reventon Dr S #301, South Jordan, UT 84009
MLS# 2136377Listed by: HOLMES HOMES REALTY - New
 $606,707Active3 beds 3 baths2,842 sq. ft.
$606,707Active3 beds 3 baths2,842 sq. ft.6814 W 11800 S, South Jordan, UT 84009
MLS# 2136344Listed by: HOLMES HOMES REALTY

