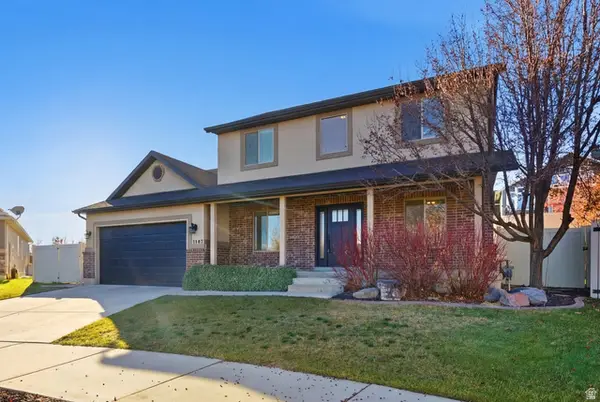4554 W Birdie Way, South Jordan, UT 84009
Local realty services provided by:ERA Realty Center
4554 W Birdie Way,South Jordan, UT 84009
$950,000
- 5 Beds
- 4 Baths
- 5,104 sq. ft.
- Single family
- Active
Listed by: spencer park
Office: equity real estate (south valley)
MLS#:2090055
Source:SL
Price summary
- Price:$950,000
- Price per sq. ft.:$186.13
About this home
This breathtaking two-story home, perfectly positioned on the 10th hole of the Glenmoor Golf Course in South Jordan, is a must-see! This property offers a spacious and thoughtfully designed layout, featuring a large master bedroom on the main floor with an en-suite master bath for ultimate convenience and luxury. The walkout basement includes a fully equipped kitchen, making it perfect for a mother-in-law apartment or hosting guests. The home boasts three private patios, including one covered, providing ample space for outdoor relaxation and entertainment. The well-maintained yard includes an in-ground trampoline. A deep three-car garage offers space for up to four vehicles, accommodating all your parking and storage needs. The basement includes extensive cold storage, ensuring you have plenty of room for everything. Inside, the open floor plan is bathed in natural light, creating a warm and inviting ambiance that enhances the airy living space. Both sets of refrigerators and washers and dryers are included, adding convenience and value. All furniture is negotiable. This move-in-ready home has been meticulously cared for and is a rare opportunity to live in a prime location on the golf course. All information provided is deemed reliable but not guaranteed; buyers are encouraged to independently verify all details.
Contact an agent
Home facts
- Year built:2004
- Listing ID #:2090055
- Added:217 day(s) ago
- Updated:January 09, 2026 at 12:26 PM
Rooms and interior
- Bedrooms:5
- Total bathrooms:4
- Full bathrooms:3
- Half bathrooms:1
- Living area:5,104 sq. ft.
Heating and cooling
- Cooling:Central Air
- Heating:Gas: Central
Structure and exterior
- Roof:Asphalt
- Year built:2004
- Building area:5,104 sq. ft.
- Lot area:0.26 Acres
Schools
- High school:Bingham
- Middle school:Elk Ridge
- Elementary school:Jordan Ridge
Utilities
- Water:Water Connected
- Sewer:Sewer Connected, Sewer: Connected
Finances and disclosures
- Price:$950,000
- Price per sq. ft.:$186.13
- Tax amount:$5,098
New listings near 4554 W Birdie Way
- Open Fri, 4 to 7pmNew
 $1,299,990Active8 beds 5 baths4,733 sq. ft.
$1,299,990Active8 beds 5 baths4,733 sq. ft.4222 W Chestnut View Dr Dr, South Jordan, UT 84009
MLS# 2129784Listed by: THE AGENCY SALT LAKE CITY - Open Sat, 12 to 4pmNew
 $585,990Active3 beds 3 baths1,803 sq. ft.
$585,990Active3 beds 3 baths1,803 sq. ft.6612 W Gosling Dr, South Jordan, UT 84009
MLS# 2129699Listed by: DESTINATION REAL ESTATE - Open Sat, 1 to 4pmNew
 $839,900Active3 beds 3 baths4,136 sq. ft.
$839,900Active3 beds 3 baths4,136 sq. ft.1492 W Green Apple St, South Jordan, UT 84095
MLS# 2129704Listed by: EXP REALTY, LLC - Open Sat, 12 to 5pmNew
 $494,900Active3 beds 2 baths1,502 sq. ft.
$494,900Active3 beds 2 baths1,502 sq. ft.5263 W Reventon Rd S #403, South Jordan, UT 84009
MLS# 2129727Listed by: HOLMES HOMES REALTY - New
 $1,199,000Active6 beds 5 baths5,140 sq. ft.
$1,199,000Active6 beds 5 baths5,140 sq. ft.6889 W Lake Ave, South Jordan, UT 84009
MLS# 2129730Listed by: RE/MAX ASSOCIATES - Open Sat, 12 to 5pmNew
 $359,900Active2 beds 2 baths1,092 sq. ft.
$359,900Active2 beds 2 baths1,092 sq. ft.5249 W Reventon Dr S #201, South Jordan, UT 84009
MLS# 2129691Listed by: HOLMES HOMES REALTY - New
 $669,381Active4 beds 4 baths2,686 sq. ft.
$669,381Active4 beds 4 baths2,686 sq. ft.6709 W Miramar St S #506, South Jordan, UT 84009
MLS# 2129625Listed by: S H REALTY LC - New
 $762,459Active4 beds 4 baths3,154 sq. ft.
$762,459Active4 beds 4 baths3,154 sq. ft.6711 W Miramar St S #507, South Jordan, UT 84009
MLS# 2129645Listed by: S H REALTY LC - Open Sat, 12 to 2pmNew
 $539,900Active3 beds 3 baths1,680 sq. ft.
$539,900Active3 beds 3 baths1,680 sq. ft.6456 W Lake Ave W, South Jordan, UT 84009
MLS# 2129622Listed by: ZANDER REAL ESTATE TEAM PLLC - New
 $699,900Active4 beds 4 baths2,678 sq. ft.
$699,900Active4 beds 4 baths2,678 sq. ft.3863 W Belfry Cir S, South Jordan, UT 84009
MLS# 2129517Listed by: X FACTOR REAL ESTATE, LLC
